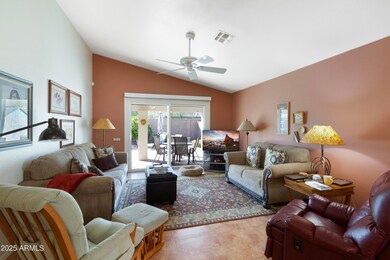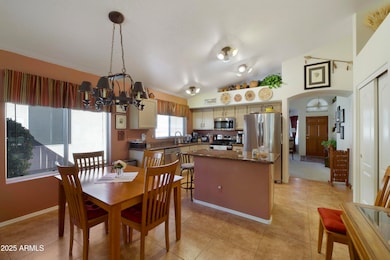
16424 N 1st Dr Phoenix, AZ 85023
North Central Phoenix NeighborhoodEstimated payment $2,908/month
Highlights
- Skylights
- Eat-In Kitchen
- Cooling Available
- Thunderbird High School Rated A-
- Dual Vanity Sinks in Primary Bathroom
- Tile Flooring
About This Home
Well cared for home on the market for the first time in 20 years. It's rare to find an area like Moonlight Cove where you can have high ceilings, an open floor plan and a convenient North Phoenix location while staying under 500k. The open kitchen to family room area has an island and 20in tile along with granite counters and stainless steel appliances. This popular floor plan also includes the combined formal living and dining area upon entry to the home. The master has also had a full remodel in the bathroom with raised double sink vanity, custom cabinetry and a nice sized walk in shower. That back patio extends across the back of the home and has an abundance of pavers providing a larger functional space for dining and enjoying our desirable Arizona Outdoor Lifestyle.
Home Details
Home Type
- Single Family
Est. Annual Taxes
- $2,711
Year Built
- Built in 1995
Lot Details
- 5,441 Sq Ft Lot
- Desert faces the front and back of the property
- Block Wall Fence
- Front and Back Yard Sprinklers
HOA Fees
- $58 Monthly HOA Fees
Parking
- 2 Car Garage
Home Design
- Wood Frame Construction
- Tile Roof
- Stucco
Interior Spaces
- 1,659 Sq Ft Home
- 1-Story Property
- Ceiling Fan
- Skylights
Kitchen
- Eat-In Kitchen
- Built-In Microwave
- Kitchen Island
Flooring
- Carpet
- Laminate
- Tile
Bedrooms and Bathrooms
- 3 Bedrooms
- Primary Bathroom is a Full Bathroom
- 2 Bathrooms
- Dual Vanity Sinks in Primary Bathroom
Schools
- Lookout Mountain Elementary School
- Mountain Sky Middle School
- Thunderbird High School
Utilities
- Cooling Available
- Heating System Uses Natural Gas
- High Speed Internet
- Cable TV Available
Community Details
- Association fees include ground maintenance
- Paramount Association, Phone Number (623) 688-5844
- Built by Pulte
- Moonlight Cove Subdivision
Listing and Financial Details
- Tax Lot 14
- Assessor Parcel Number 208-34-611
Map
Home Values in the Area
Average Home Value in this Area
Tax History
| Year | Tax Paid | Tax Assessment Tax Assessment Total Assessment is a certain percentage of the fair market value that is determined by local assessors to be the total taxable value of land and additions on the property. | Land | Improvement |
|---|---|---|---|---|
| 2025 | $2,711 | $22,166 | -- | -- |
| 2024 | $2,662 | $21,110 | -- | -- |
| 2023 | $2,662 | $35,770 | $7,150 | $28,620 |
| 2022 | $2,575 | $27,660 | $5,530 | $22,130 |
| 2021 | $2,608 | $25,030 | $5,000 | $20,030 |
| 2020 | $2,543 | $21,710 | $4,340 | $17,370 |
| 2019 | $2,497 | $21,070 | $4,210 | $16,860 |
| 2018 | $2,431 | $20,220 | $4,040 | $16,180 |
| 2017 | $2,419 | $17,260 | $3,450 | $13,810 |
| 2016 | $2,375 | $16,870 | $3,370 | $13,500 |
| 2015 | $2,199 | $14,330 | $2,860 | $11,470 |
Property History
| Date | Event | Price | Change | Sq Ft Price |
|---|---|---|---|---|
| 03/18/2025 03/18/25 | Pending | -- | -- | -- |
| 03/14/2025 03/14/25 | For Sale | $470,000 | -- | $283 / Sq Ft |
Deed History
| Date | Type | Sale Price | Title Company |
|---|---|---|---|
| Interfamily Deed Transfer | -- | None Available | |
| Cash Sale Deed | $177,550 | Arizona Title Agency Inc | |
| Warranty Deed | $159,500 | Grand Canyon Title Agency In | |
| Warranty Deed | $122,650 | Security Title Agency |
Mortgage History
| Date | Status | Loan Amount | Loan Type |
|---|---|---|---|
| Previous Owner | $135,000 | New Conventional | |
| Previous Owner | $116,500 | New Conventional |
Similar Homes in the area
Source: Arizona Regional Multiple Listing Service (ARMLS)
MLS Number: 6834855
APN: 208-34-611
- 16604 N 1st Dr Unit 121
- 16606 N 2nd Dr Unit 190
- 16602 N 2nd Ln
- 16617 N 1st Ln Unit 131
- 16613 N 1st Ave Unit 78
- 16618 N 1st Ave Unit 90
- 402 W Grandview Rd
- 405 W Fellars Dr
- 16619 N 4th Ave
- 316 W Kelton Ln
- 16812 N 2nd Ln Unit 246
- 16820 N 1st Ave Unit 33
- 506 W Sandra Terrace
- 502 W Beverly Ln
- 518 W Beverly Ln
- 614 W Kings Ave
- 215 E Marconi Ave
- 502 E Le Marche Ave
- 10 E Betty Elyse Ln Unit 83
- 911 W Sandra Terrace






