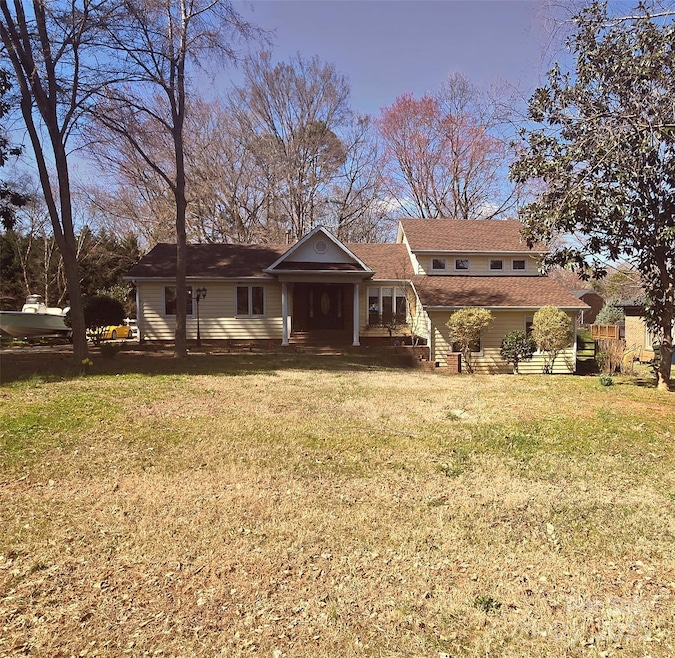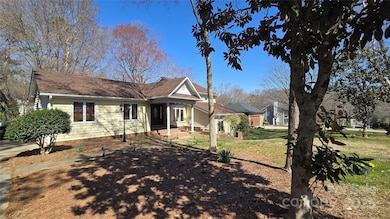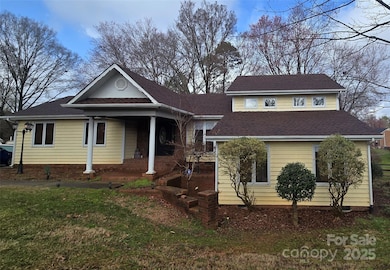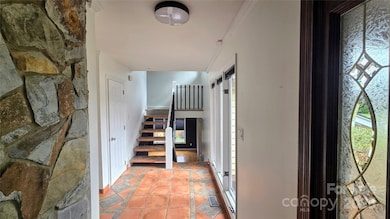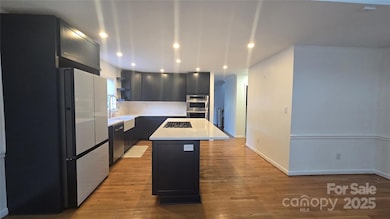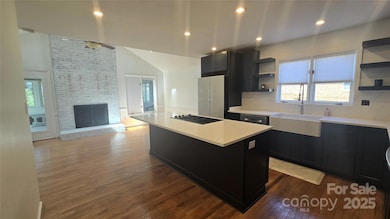
16425 Grapperhall Dr Huntersville, NC 28078
Estimated payment $3,034/month
Highlights
- Deck
- Wooded Lot
- Wood Flooring
- Grand Oak Elementary School Rated A-
- Transitional Architecture
- Covered patio or porch
About This Home
Location, Location, Location. Charming Split-Level Home in Desirable Breckenridge neighborhood located minutes from Birkdale and Lake Norman. This home offers unbeatable convenience, plenty of character and an abundance of natural light with spacious living areas and modern updates throughout. Featuring a new roof installed in November 2024. A kitchen update was complete in 2024 including new refrigerator, a beautiful island with a gas stove, recessed adjustable lighting. Smart mirrors in primary and half bath. The open layout between the kitchen and living which extends out to a sunroom creates the perfect space for entertaining or spending quality time with family and friends. The Primary Bedroom is on main level with two others upstairs. The community offers a voluntary HOA, and with restaurants, shopping, Lake Norman, and the interstate all just minutes away.
This home is being sold As-Is. Don’t miss out on the opportunity to make this home your own!
Listing Agent
Northstar Real Estate, LLC Brokerage Email: Kristenreeserealestate@gmail.com License #306864
Home Details
Home Type
- Single Family
Est. Annual Taxes
- $2,956
Year Built
- Built in 1986
Lot Details
- Lot Dimensions are 100x200'
- Back Yard Fenced
- Sloped Lot
- Wooded Lot
- Property is zoned GR
HOA Fees
- $3 Monthly HOA Fees
Parking
- 2 Car Attached Garage
- Driveway
Home Design
- Transitional Architecture
- Split Level Home
- Wood Siding
Interior Spaces
- 2,065 Sq Ft Home
- Ceiling Fan
- Insulated Windows
- Great Room with Fireplace
- Crawl Space
- Pull Down Stairs to Attic
- Gas Dryer Hookup
Kitchen
- Gas Cooktop
- Dishwasher
- Disposal
Flooring
- Wood
- Laminate
- Tile
Bedrooms and Bathrooms
Outdoor Features
- Deck
- Covered patio or porch
Schools
- Torrence Creek Elementary School
- Bradley Middle School
- William Amos Hough High School
Utilities
- Central Air
- Heat Pump System
- Heating System Uses Natural Gas
- Cable TV Available
Community Details
- Breckenridge HOA
- Breckenridge Subdivision
- Mandatory home owners association
Listing and Financial Details
- Assessor Parcel Number 009-171-04
Map
Home Values in the Area
Average Home Value in this Area
Tax History
| Year | Tax Paid | Tax Assessment Tax Assessment Total Assessment is a certain percentage of the fair market value that is determined by local assessors to be the total taxable value of land and additions on the property. | Land | Improvement |
|---|---|---|---|---|
| 2023 | $2,956 | $387,300 | $105,000 | $282,300 |
| 2022 | $2,250 | $243,300 | $90,000 | $153,300 |
| 2021 | $2,233 | $243,300 | $90,000 | $153,300 |
| 2020 | $2,208 | $243,100 | $90,000 | $153,100 |
| 2019 | $2,201 | $243,100 | $90,000 | $153,100 |
| 2018 | $2,335 | $197,100 | $50,000 | $147,100 |
| 2017 | $2,305 | $197,100 | $50,000 | $147,100 |
| 2016 | -- | $197,100 | $50,000 | $147,100 |
| 2015 | $2,298 | $197,100 | $50,000 | $147,100 |
| 2014 | $2,296 | $0 | $0 | $0 |
Property History
| Date | Event | Price | Change | Sq Ft Price |
|---|---|---|---|---|
| 03/24/2025 03/24/25 | Price Changed | $499,000 | -5.7% | $242 / Sq Ft |
| 03/10/2025 03/10/25 | For Sale | $529,000 | +35.1% | $256 / Sq Ft |
| 11/18/2021 11/18/21 | Sold | $391,500 | -5.7% | $191 / Sq Ft |
| 10/26/2021 10/26/21 | Pending | -- | -- | -- |
| 09/12/2021 09/12/21 | For Sale | $415,000 | -- | $202 / Sq Ft |
Deed History
| Date | Type | Sale Price | Title Company |
|---|---|---|---|
| Warranty Deed | $391,500 | Chicago Title Insurance Co | |
| Warranty Deed | $412,500 | Chicago Title Insurance Co | |
| Warranty Deed | $205,000 | None Available | |
| Warranty Deed | $203,000 | -- |
Mortgage History
| Date | Status | Loan Amount | Loan Type |
|---|---|---|---|
| Previous Owner | $201,286 | FHA | |
| Previous Owner | $72,500 | Credit Line Revolving | |
| Previous Owner | $140,000 | Fannie Mae Freddie Mac | |
| Previous Owner | $11,800 | Stand Alone Second |
Similar Homes in Huntersville, NC
Source: Canopy MLS (Canopy Realtor® Association)
MLS Number: 4203228
APN: 009-171-04
- 16417 Grapperhall Dr
- 16421 Breckshire Dr
- 8517 Sandowne Ln
- 8018 Maxwelton Dr
- 16518 Ambassador Park Dr
- 16614 Beech Hill Dr
- 8225 Ballymore Ct
- 7626 Vistaview Dr
- 16721 Spinnaker Ln
- 7610 Woods Ln Unit 5
- 7910 Camden Hollow Rd
- 7710 Epping Forest Dr
- 7429 Mariner Cove Dr
- 8233 Houser St
- 9435 Devonshire Dr
- 7409 Gilderstern Glen Ct
- 9021 Charles Francis Ln
- 17200 Asti Ct
- 16504 Knox Run Rd
- 15334 S Birkdale Commons Pkwy
