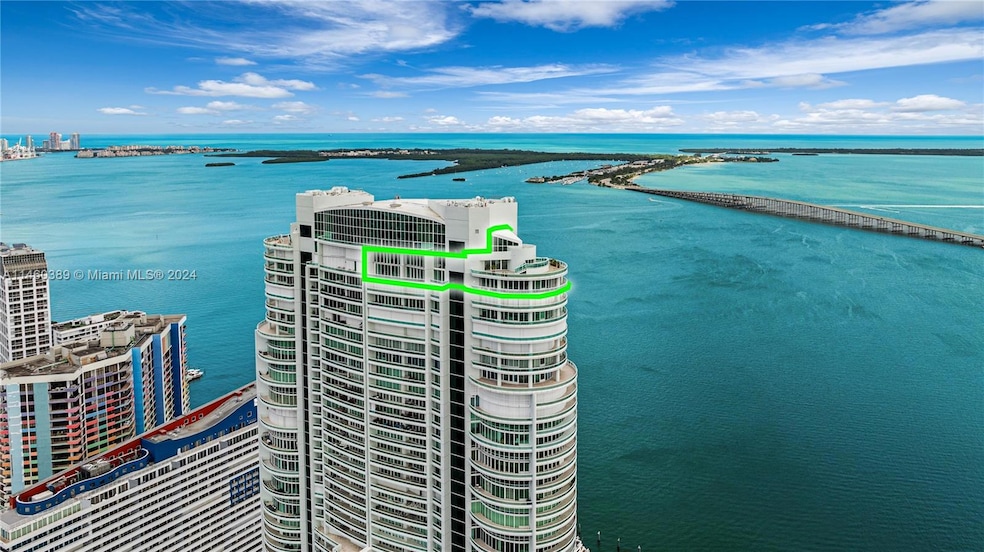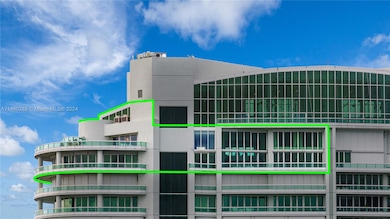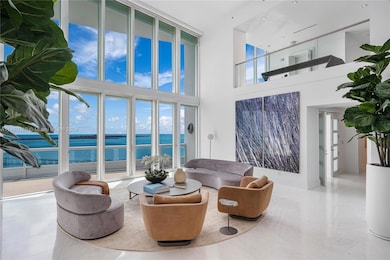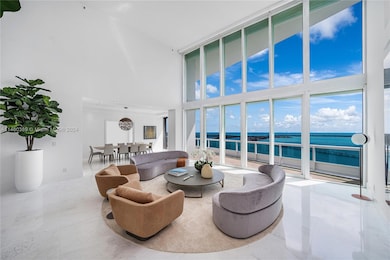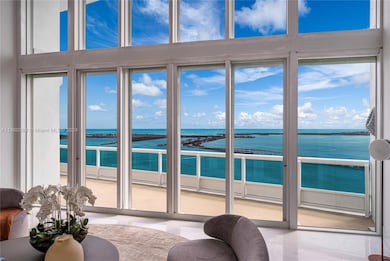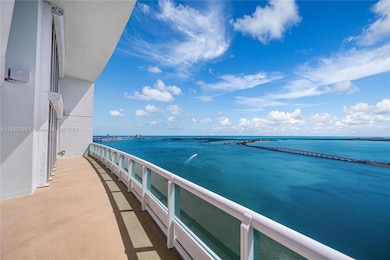
Santa Maria 1643 Brickell Ave Unit 4902 Miami, FL 33129
Brickell NeighborhoodEstimated payment $96,306/month
Highlights
- Doorman
- Ocean View
- Boat Dock
- Marina
- Property has ocean access
- 2-minute walk to 1814 Brickell Park
About This Home
Experience unparalleled luxury in this breathtaking 2-story PENTHOUSE offering 360-degree views of Biscayne Bay & the Miami skyline. Located on the 49th & 50th floor of the highly-coveted Santa Maria building in Brickell, this 10,000 SF sky mansion is artfully furnished with curated pieces from Artefacto. The primary suite wing boasts a terrace, dual spa-like bathrooms & walk-in closets. Additional highlights include walls of dual-level floor-to-ceiling glass, multiple spacious entertaining areas, gourmet chef’s kitchen w/butler's pantry & high-end appliances, private rooftop plunge pool w/picturesque views, & so much more! Amazing building amenities include a newly completed fitness center, spa, pool, tennis court, restaurant, & 24-hour concierge. Boat slips are available for purchase.
Property Details
Home Type
- Condominium
Est. Annual Taxes
- $130,135
Year Built
- Built in 1997
HOA Fees
- $13,181 Monthly HOA Fees
Parking
- 4 Car Attached Garage
- Guest Parking
- Assigned Parking
Property Views
Home Design
- Penthouse
- Concrete Block And Stucco Construction
Interior Spaces
- 10,000 Sq Ft Home
- Built-In Features
- Vaulted Ceiling
- Electric Shutters
- Picture Window
- Entrance Foyer
- Family Room
- Formal Dining Room
- Den
- Storage Room
Kitchen
- Breakfast Area or Nook
- Built-In Oven
- Electric Range
- Microwave
- Dishwasher
- Disposal
Flooring
- Wood
- Marble
Bedrooms and Bathrooms
- 7 Bedrooms
- Sitting Area In Primary Bedroom
- Closet Cabinetry
- Walk-In Closet
- Two Primary Bathrooms
- Maid or Guest Quarters
- Bidet
- Dual Sinks
- Jettted Tub and Separate Shower in Primary Bathroom
Laundry
- Laundry in Utility Room
- Dryer
- Washer
Outdoor Features
- Property has ocean access
- Dock Available
- Patio
Schools
- Coral Way Elementary School
- Ponce De Leon Middle School
- Miami Senior High School
Utilities
- Central Heating and Cooling System
- Electric Water Heater
Additional Features
- Accessible Elevator Installed
Listing and Financial Details
- Assessor Parcel Number 01-41-39-062-0680
Community Details
Overview
- High-Rise Condominium
- Santa Maria Condos
- Santa Maria Condo Subdivision
- 51-Story Property
Amenities
- Doorman
- Valet Parking
- Clubhouse
- Secure Lobby
- Community Storage Space
- Elevator
Recreation
- Community Cabanas
- Community Spa
Pet Policy
- Breed Restrictions
Security
- Secure Elevator
Map
About Santa Maria
Home Values in the Area
Average Home Value in this Area
Tax History
| Year | Tax Paid | Tax Assessment Tax Assessment Total Assessment is a certain percentage of the fair market value that is determined by local assessors to be the total taxable value of land and additions on the property. | Land | Improvement |
|---|---|---|---|---|
| 2024 | $221,082 | $10,754,900 | -- | -- |
| 2023 | $221,082 | $10,754,900 | $0 | $0 |
| 2022 | $126,316 | $6,169,832 | $0 | $0 |
| 2021 | $126,372 | $5,990,129 | $0 | $0 |
| 2020 | $124,920 | $5,907,426 | $0 | $0 |
| 2019 | $122,368 | $5,774,610 | $0 | $0 |
| 2018 | $117,807 | $5,666,939 | $0 | $0 |
| 2017 | $116,685 | $5,550,381 | $0 | $0 |
| 2016 | $117,730 | $5,436,221 | $0 | $0 |
| 2015 | $119,102 | $5,398,432 | $0 | $0 |
| 2014 | $120,523 | $5,355,588 | $0 | $0 |
Property History
| Date | Event | Price | Change | Sq Ft Price |
|---|---|---|---|---|
| 10/21/2024 10/21/24 | For Sale | $12,950,000 | 0.0% | $1,295 / Sq Ft |
| 10/16/2024 10/16/24 | Off Market | $12,950,000 | -- | -- |
| 01/12/2024 01/12/24 | Price Changed | $12,950,000 | -10.7% | $1,295 / Sq Ft |
| 09/29/2023 09/29/23 | For Sale | $14,500,000 | +20.8% | $1,450 / Sq Ft |
| 05/05/2022 05/05/22 | Sold | $12,000,000 | -7.7% | $1,200 / Sq Ft |
| 03/16/2022 03/16/22 | Pending | -- | -- | -- |
| 06/14/2021 06/14/21 | Price Changed | $13,000,000 | +8.3% | $1,300 / Sq Ft |
| 05/10/2021 05/10/21 | For Sale | $12,000,000 | -- | $1,200 / Sq Ft |
Deed History
| Date | Type | Sale Price | Title Company |
|---|---|---|---|
| Warranty Deed | $12,000,000 | Herskowitz Shapiro Pllc | |
| Deed | $100 | -- | |
| Warranty Deed | $5,772,000 | -- | |
| Deed | $3,900,000 | -- |
Mortgage History
| Date | Status | Loan Amount | Loan Type |
|---|---|---|---|
| Open | $5,000,000 | New Conventional | |
| Previous Owner | $500,000 | Balloon |
Similar Home in Miami, FL
Source: MIAMI REALTORS® MLS
MLS Number: A11460389
APN: 01-4139-062-0680
- 1643 Brickell Ave Unit 1002
- 1643 Brickell Ave Unit 1406
- 1643 Brickell Ave Unit PH4901
- 1643 Brickell Ave Unit 704
- 1643 Brickell Ave Unit 2902
- 1643 Brickell Ave
- 1809 Brickell Ave Unit 24D
- 1809 Brickell Ave Unit D
- 1809 Brickell Ave Unit C
- 1809 Brickell Ave Unit B
- 1809 Brickell Ave Unit A
- 1627 Brickell Ave Unit 2006
- 1627 Brickell Ave Unit 2506
- 1627 Brickell Ave Unit 2606
- 1627 Brickell Ave Unit 601
- 1627 Brickell Ave Unit 1906
- 1627 Brickell Ave Unit 1806
- 1581 Brickell Ave Unit 1405
- 1581 Brickell Ave Unit 1705
- 1581 Brickell Ave Unit 1007
