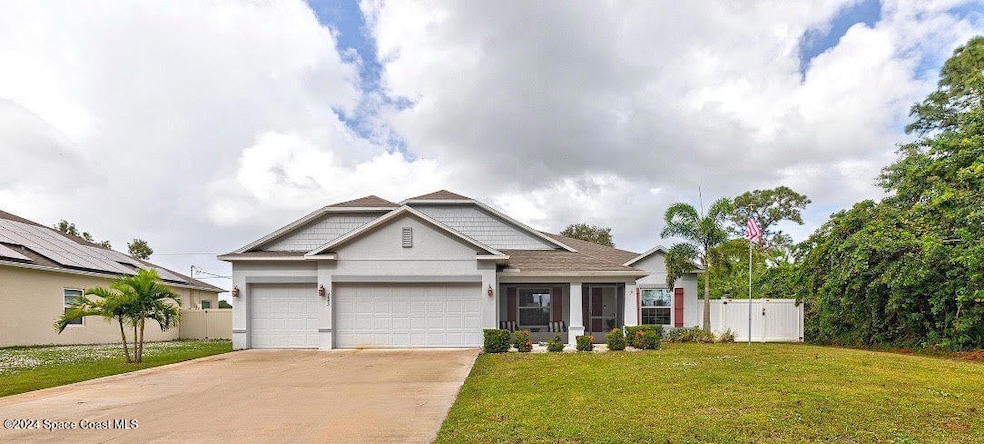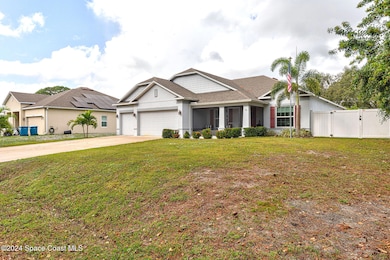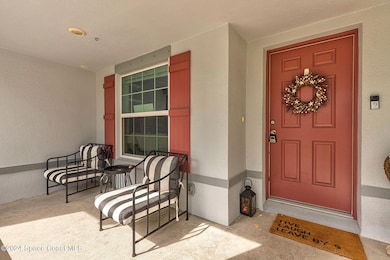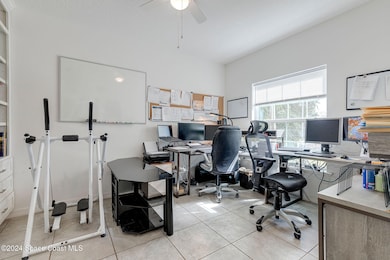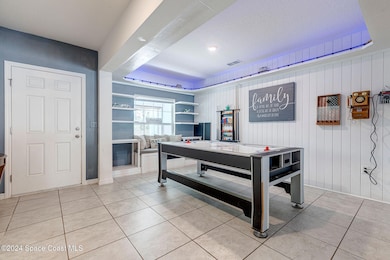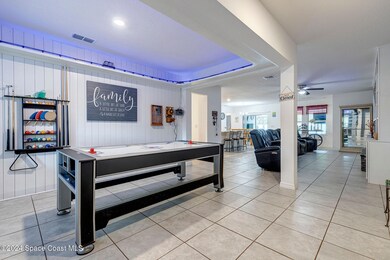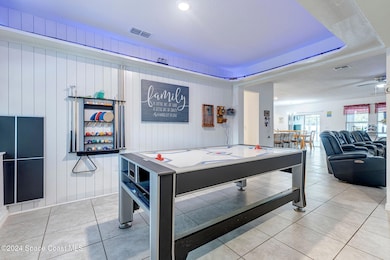
1643 Burgandy St SE Palm Bay, FL 32909
Highlights
- Heated In Ground Pool
- Open Floorplan
- Great Room
- View of Trees or Woods
- Contemporary Architecture
- No HOA
About This Home
As of March 2025Back on the Market! In Law Suite, Pool home, 2018 Maronda Sierra model, with 4 bedrooms & 3 Baths with 3 car garage, heated saltwater enclosed pool and spa jacuzzi, tile throughout & an in law Suite, with a private bathroom. Certified energy-efficient home with no HO, , features a 2,427 sqft living space, with a build in double wall oven in the Kitchen. Fenced-in vinyl backyard oasis, with an area, for enjoying Space Coast launches, an outdoor fireplace with a Kevlar Hurricane Screens. Flex room with a Murphy bed, a built-in entertainment console with a 70-inch TV and an electric fireplace. Additional highlights include a washer & dryer, a new 2024 AC with a transferable warranty, hurricane shutters, a 50-amp RV hookup, & a connection for a generator, along with a sprinkler system.
Home Details
Home Type
- Single Family
Est. Annual Taxes
- $5,101
Year Built
- Built in 2018
Lot Details
- 10,019 Sq Ft Lot
- South Facing Home
- Vinyl Fence
Parking
- 3 Car Attached Garage
Property Views
- Woods
- Pool
Home Design
- Contemporary Architecture
- Concrete Siding
- Block Exterior
- Stucco
Interior Spaces
- 2,466 Sq Ft Home
- 1-Story Property
- Open Floorplan
- Ceiling Fan
- Electric Fireplace
- Great Room
- Dining Room
- Screened Porch
- Tile Flooring
- Hurricane or Storm Shutters
Kitchen
- Electric Range
- Microwave
- Dishwasher
- Kitchen Island
Bedrooms and Bathrooms
- 4 Bedrooms
- Split Bedroom Floorplan
- Dual Closets
- Walk-In Closet
- In-Law or Guest Suite
- 3 Full Bathrooms
Laundry
- Laundry in unit
- Dryer
- Washer
Pool
- Heated In Ground Pool
- Saltwater Pool
- Fence Around Pool
- Pool Cover
- Screen Enclosure
Outdoor Features
- Fire Pit
Schools
- Columbia Elementary School
- Stone Middle School
- Bayside High School
Utilities
- Central Heating and Cooling System
- Aerobic Septic System
- Septic Tank
Community Details
- No Home Owners Association
- Port Malabar Unit 16 Subdivision
Listing and Financial Details
- Assessor Parcel Number 29-37-16-Gp-00795.0-0021.00
Map
Home Values in the Area
Average Home Value in this Area
Property History
| Date | Event | Price | Change | Sq Ft Price |
|---|---|---|---|---|
| 03/27/2025 03/27/25 | Sold | $465,000 | 0.0% | $189 / Sq Ft |
| 03/05/2025 03/05/25 | Off Market | $465,000 | -- | -- |
| 02/26/2025 02/26/25 | Pending | -- | -- | -- |
| 02/11/2025 02/11/25 | Price Changed | $465,000 | -4.1% | $189 / Sq Ft |
| 01/09/2025 01/09/25 | For Sale | $485,000 | 0.0% | $197 / Sq Ft |
| 01/03/2025 01/03/25 | Pending | -- | -- | -- |
| 11/20/2024 11/20/24 | Price Changed | $485,000 | -2.0% | $197 / Sq Ft |
| 11/01/2024 11/01/24 | For Sale | $495,000 | -- | $201 / Sq Ft |
Tax History
| Year | Tax Paid | Tax Assessment Tax Assessment Total Assessment is a certain percentage of the fair market value that is determined by local assessors to be the total taxable value of land and additions on the property. | Land | Improvement |
|---|---|---|---|---|
| 2023 | $5,101 | $312,290 | $0 | $0 |
| 2022 | $4,951 | $303,200 | $0 | $0 |
| 2021 | $3,965 | $237,720 | $0 | $0 |
| 2020 | $3,889 | $234,440 | $11,000 | $223,440 |
| 2019 | $4,038 | $232,410 | $10,000 | $222,410 |
| 2018 | $277 | $7,200 | $7,200 | $0 |
| 2017 | $178 | $1,400 | $0 | $0 |
| 2016 | $111 | $4,500 | $4,500 | $0 |
| 2015 | $101 | $3,700 | $3,700 | $0 |
| 2014 | $103 | $4,500 | $4,500 | $0 |
Mortgage History
| Date | Status | Loan Amount | Loan Type |
|---|---|---|---|
| Open | $456,577 | FHA | |
| Closed | $456,577 | FHA | |
| Previous Owner | $100,000 | Credit Line Revolving | |
| Previous Owner | $50,000 | Credit Line Revolving | |
| Previous Owner | $260,680 | New Conventional | |
| Previous Owner | $269,920 | FHA |
Deed History
| Date | Type | Sale Price | Title Company |
|---|---|---|---|
| Warranty Deed | $465,000 | Supreme Title Closings | |
| Warranty Deed | $465,000 | Supreme Title Closings | |
| Warranty Deed | $274,900 | Steel City Title Inc | |
| Warranty Deed | $180,000 | Steel Title City Ttitle Inc | |
| Warranty Deed | $20,000 | Peninsula Title Services Llc | |
| Warranty Deed | -- | -- | |
| Warranty Deed | $15,500 | Peninsula Title Services Llc | |
| Warranty Deed | -- | Peninsula Title Services Llc | |
| Warranty Deed | $11,000 | -- |
Similar Homes in Palm Bay, FL
Source: Space Coast MLS (Space Coast Association of REALTORS®)
MLS Number: 1028065
APN: 29-37-16-GP-00795.0-0021.00
- 1651 Saipan St SE
- 2497 Palmarita St SE
- 1683 Saipan St SE
- 1450 Paramount Ave SE
- 1666 Yamada St SE
- 1418 Paley Cir SE
- 1615 Painter St SE
- 1641 Paragon Rd SE
- 1670 Paragon Rd SE
- 1571 Waco Blvd SE
- 1580 Republic St SE
- 1692 Uniontown St SE
- 1499 Van Camp Ave SE
- 1302 Van Buren Ave SE
- 1631 Palatka Rd SE Unit 16
- 1650 Palatka Rd SE
- 1491 Towton St SE
- 1627 Windsor Ave SE
- 1607 Talavera St SE
- 1490 Towton St SE
