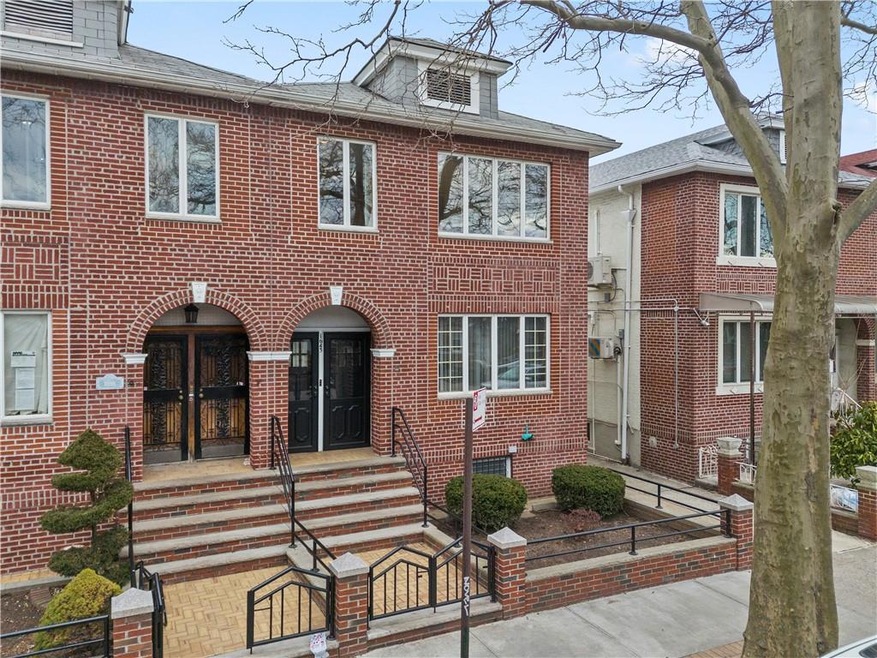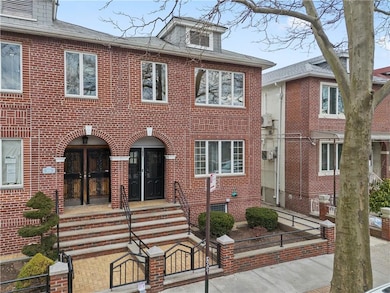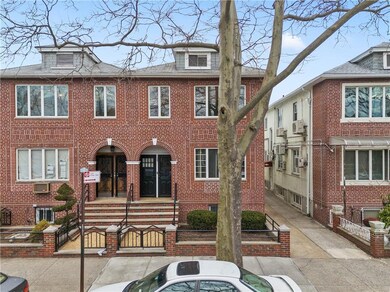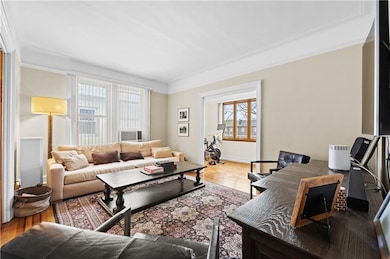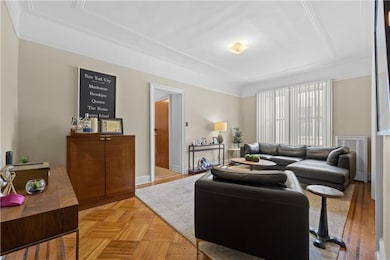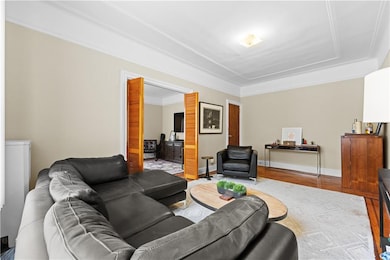
1643 Dahill Rd Brooklyn, NY 11223
Gravesend NeighborhoodEstimated payment $10,066/month
Highlights
- Wood Flooring
- 2-minute walk to Avenue P
- Cooling Available
- Is 228 David A Boody Rated A-
- 2 Car Detached Garage
- Brick Front
About This Home
Welcome to this remarkable SEMI-ATTACHED TWO-FAMILY BRICK HOME FEATURES A SHARED DRIVEWAY LEADING TO A TWO-CAR GARAGE, ideally located in a highly sought-after Gravesend neighborhood. Boasting a generous building size of 21 x 65 on a 25 x 100 lot, this property offers abundant space and a versatile layout, making it perfect for multi-generational living or rental income potential.
First Floor: Enter into a spacious living area with approximately 9-foot ceilings, creating an inviting and airy atmosphere. The well-designed floor plan features a large living room, dining room, and a well-equipped kitchen. This level includes three generously sized bedrooms, each with ample closet space, along with a full bathroom, additional closets, and storage rooms for added convenience.
Second Floor: Fully renovated in 2021, this floor mirrors the elegance of the first, featuring nine-foot ceilings, a spacious living room, a dining area, and a brand-new kitchen with new appliances! Currently configured with three bedrooms, this level can easily be converted into a four-bedroom layout. A full bath and additional storage space further enhance its functionality. Lots of windows throughout the home allow for an abundance of natural light while ensuring energy efficiency.
Basement: Accessible through a side door with an internal staircase, the basement offers a spacious bathroom with shower, a boiler room, a large family room, and a sizable storage room. This versatile space is perfect for an extended recreational area or additional space.
This home is in great move-in condition, featuring new granite countertops, new split AC units, new appliances, and a new furnace. With its combination of space, quality finishes, and prime location, this property is a rare find in Brookly! Will be delivered vacant! Don’t miss this opportunity—contact us today to schedule a viewing!
Property Details
Home Type
- Multi-Family
Est. Annual Taxes
- $7,941
Year Built
- Built in 1930
Lot Details
- Lot Dimensions are 100 x 25
- Back Yard
Home Design
- Flat Roof Shape
- Poured Concrete
- Brick Front
Interior Spaces
- 2-Story Property
- Finished Basement
- Basement Fills Entire Space Under The House
Kitchen
- Stove
- Dishwasher
Flooring
- Wood
- Tile
Bedrooms and Bathrooms
- 6 Bedrooms
- 3 Full Bathrooms
Parking
- 2 Car Detached Garage
- Shared Driveway
Utilities
- Cooling Available
- Heating System Uses Steam
- Heating System Uses Gas
- 220 Volts
- 110 Volts
- Gas Water Heater
Community Details
- 2 Units
- Community Storage Space
Listing and Financial Details
- Tax Block 6632
Map
Home Values in the Area
Average Home Value in this Area
Tax History
| Year | Tax Paid | Tax Assessment Tax Assessment Total Assessment is a certain percentage of the fair market value that is determined by local assessors to be the total taxable value of land and additions on the property. | Land | Improvement |
|---|---|---|---|---|
| 2024 | $10,096 | $104,160 | $13,920 | $90,240 |
| 2023 | $4,493 | $127,140 | $13,920 | $113,220 |
| 2022 | $3,869 | $101,040 | $13,920 | $87,120 |
| 2021 | $4,358 | $106,200 | $13,920 | $92,280 |
| 2020 | $4,336 | $93,000 | $13,920 | $79,080 |
| 2019 | $3,716 | $93,000 | $13,920 | $79,080 |
| 2018 | $3,569 | $46,281 | $8,468 | $37,813 |
| 2017 | $7,643 | $43,959 | $8,830 | $35,129 |
| 2016 | $3,480 | $43,959 | $10,579 | $33,380 |
| 2015 | $1,891 | $43,333 | $13,137 | $30,196 |
| 2014 | $1,891 | $40,881 | $12,350 | $28,531 |
Property History
| Date | Event | Price | Change | Sq Ft Price |
|---|---|---|---|---|
| 03/11/2025 03/11/25 | For Sale | $1,688,000 | -- | $712 / Sq Ft |
| 03/10/2025 03/10/25 | Pending | -- | -- | -- |
Deed History
| Date | Type | Sale Price | Title Company |
|---|---|---|---|
| Deed | -- | -- |
Mortgage History
| Date | Status | Loan Amount | Loan Type |
|---|---|---|---|
| Open | $200,000 | Unknown |
Similar Homes in Brooklyn, NY
Source: Brooklyn Board of REALTORS®
MLS Number: 489838
APN: 06632-0063
- 380 Avenue P
- 1806 McDonald Ave
- 1736 E 2nd St
- 1709 W 1st St
- 1543 W 1st St Unit E8
- 1691 E 2nd St
- 1556 W 1st St
- 1737 E 2nd St
- 411 Avenue P
- 1735 Dahill Rd
- 2490 65th St
- 1625 W 3rd St
- 1634 E 2nd St
- 447 Avenue P Unit 405
- 1728 W 2nd St
- 1726 E 4th St
- 1754 W 1st St
- 1560 W 2nd St
- 1612 E 2nd St
- 1502 W 1st St Unit 5
