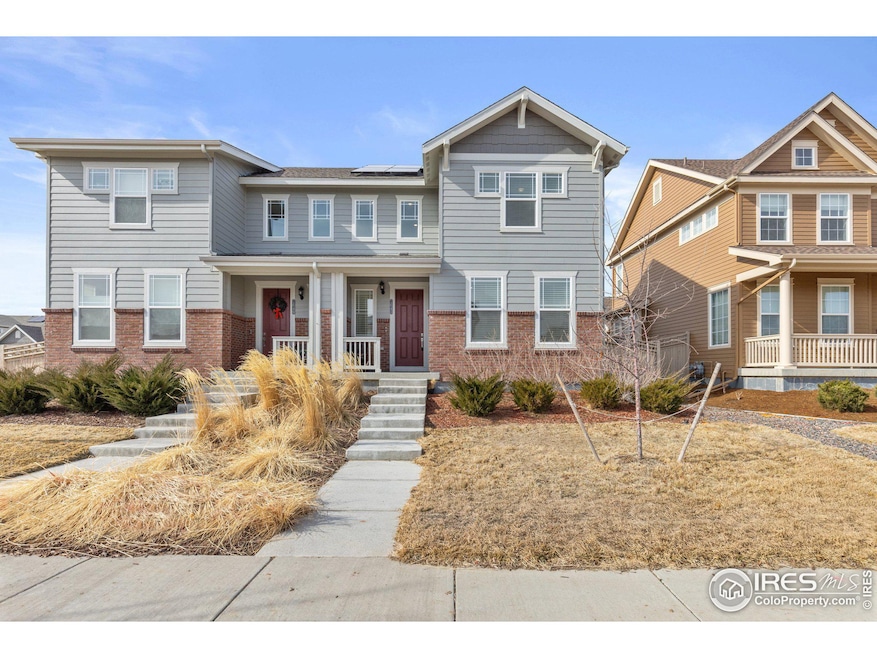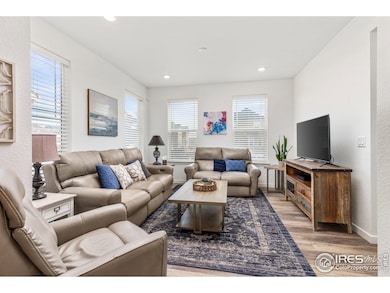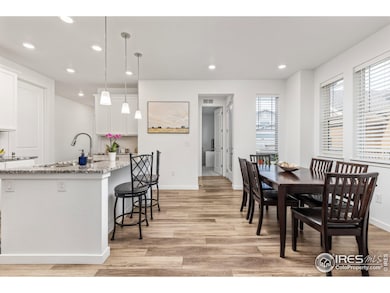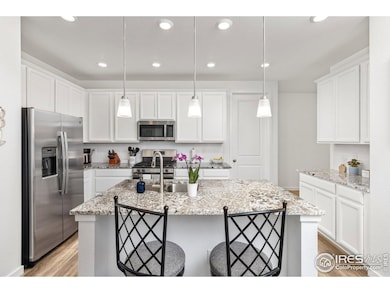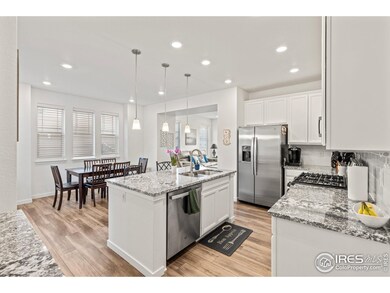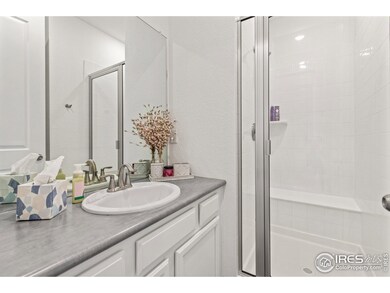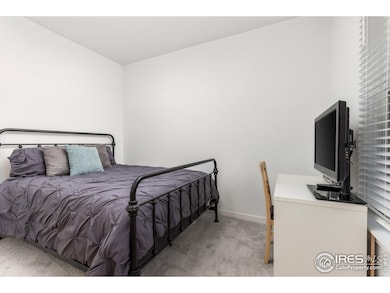
Highlights
- Spa
- Open Floorplan
- Contemporary Architecture
- Meadowlark School Rated A
- Deck
- Hiking Trails
About This Home
As of March 2025Welcome to this immaculate paired home by Lennar! Beautifully designed with an open floorplan, 4 bedrooms and 3 baths. Primary bedroom and 2 others up with the main level 4th bedroom presently used as an office and has been used as a guest bedroom. You will love the kitchen/dining area, beautiful cabinets, granite countrertops. Passive Radon set up under basement floor. Buyer responsible for assuming existing remainder of solar lease, approximately $42. per month. Listing Broker and Seller make no representation or warranties as to the accuracy of any information provided in the MLS listing including but not limited to square footage, bedrooms, bathrooms, lot size, HOA information, parking, taxes or any other data that is provided informational purposes only. Buyer or Buyer's agent to verify all information.
Last Agent to Sell the Property
Berkshire Hathaway HomeServices Rocky Mountain, Realtors-Boulder

Last Buyer's Agent
Lakshmish Ramanna
Townhouse Details
Home Type
- Townhome
Est. Annual Taxes
- $5,306
Year Built
- Built in 2021
Lot Details
- 3,282 Sq Ft Lot
- Fenced
- Sprinkler System
HOA Fees
- $85 Monthly HOA Fees
Parking
- 2 Car Attached Garage
Home Design
- Contemporary Architecture
- Wood Frame Construction
- Composition Roof
Interior Spaces
- 1,843 Sq Ft Home
- 2-Story Property
- Open Floorplan
- Ceiling Fan
- Double Pane Windows
- Window Treatments
- Unfinished Basement
- Partial Basement
Kitchen
- Eat-In Kitchen
- Gas Oven or Range
- Dishwasher
Flooring
- Carpet
- Luxury Vinyl Tile
Bedrooms and Bathrooms
- 4 Bedrooms
Laundry
- Laundry on upper level
- Dryer
- Washer
Outdoor Features
- Spa
- Deck
Schools
- Meadowlark K-8 Elementary And Middle School
- Centaurus High School
Utilities
- Forced Air Heating and Cooling System
- Cable TV Available
Listing and Financial Details
- Assessor Parcel Number R0612647
Community Details
Overview
- Association fees include common amenities, trash, snow removal, management
- Built by Lennar
- Compass 4 Subdivision
Recreation
- Community Playground
- Park
- Hiking Trails
Map
Home Values in the Area
Average Home Value in this Area
Property History
| Date | Event | Price | Change | Sq Ft Price |
|---|---|---|---|---|
| 03/25/2025 03/25/25 | Sold | $570,000 | -0.9% | $309 / Sq Ft |
| 02/12/2025 02/12/25 | For Sale | $575,000 | -- | $312 / Sq Ft |
Tax History
| Year | Tax Paid | Tax Assessment Tax Assessment Total Assessment is a certain percentage of the fair market value that is determined by local assessors to be the total taxable value of land and additions on the property. | Land | Improvement |
|---|---|---|---|---|
| 2024 | $5,306 | $33,205 | $6,110 | $27,095 |
| 2023 | $5,306 | $33,205 | $9,795 | $27,095 |
| 2022 | $1,426 | $8,809 | $6,338 | $2,471 |
| 2021 | $1,374 | $8,671 | $8,671 | $0 |
| 2020 | $43 | $261 | $261 | $0 |
Mortgage History
| Date | Status | Loan Amount | Loan Type |
|---|---|---|---|
| Open | $513,000 | New Conventional | |
| Previous Owner | $465,700 | New Conventional |
Deed History
| Date | Type | Sale Price | Title Company |
|---|---|---|---|
| Warranty Deed | $570,000 | None Listed On Document | |
| Special Warranty Deed | $555,700 | None Listed On Document |
Similar Homes in the area
Source: IRES MLS
MLS Number: 1026275
APN: 1465254-27-140
- 1794 Wright Dr
- 806 Cabot Dr
- 1558 Marquette Dr
- 600 Grenville Cir
- 970 Compass Dr
- 946 Compass Dr
- 1880 Marquette Dr
- 1678 S Parkdale Cir
- 700 Lillibrook Place
- 739 Graham Cir
- 512 Cardens Place
- 789 E County Line Rd
- 1586 Meachum Way
- 1348 Lawson Ave
- 704 Belay St
- 1038 Petras St
- 716 Belay St
- 622 Saddle Dr
- 682 Belay St
- 657 Harness St
