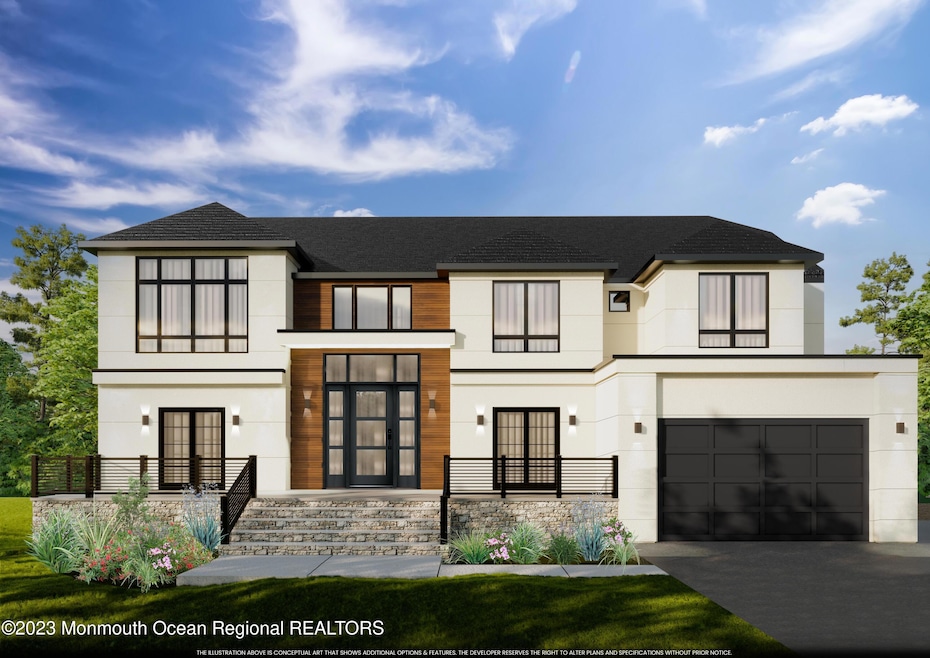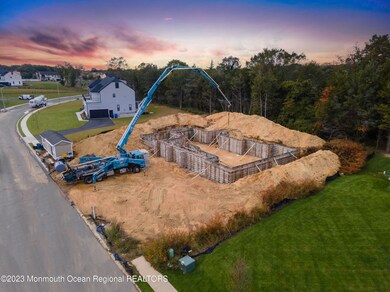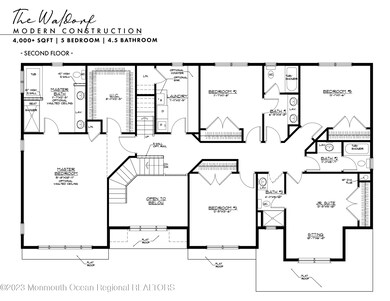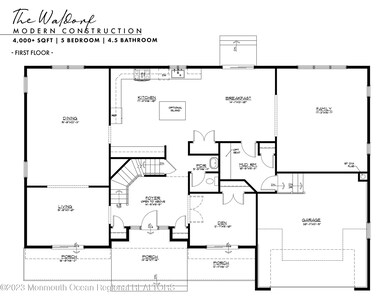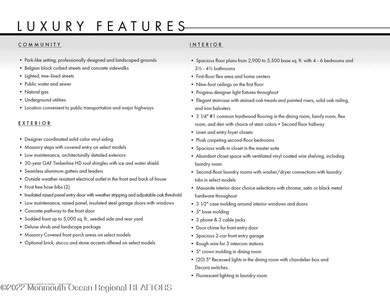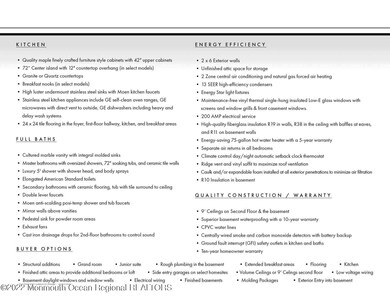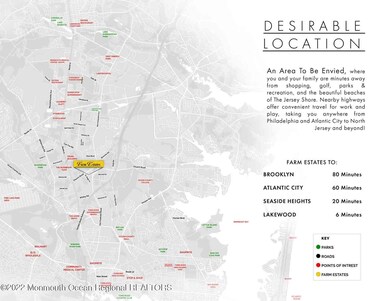
1643 Feldmus Ln Toms River, NJ 08755
Highlights
- New Construction
- Deck
- Attic
- Custom Home
- Marble Flooring
- Mud Room
About This Home
As of July 2024Welcome to The Farm Estates - *Revised WALDORF MODEL* - Modern New Construction offering 4,035 sqft, 5 beds. 4.5 baths and a wide door 2-car garage. Featuring an all new modern design, neutral color pallet, and stunning hardwood floors, this home embodies the ultimate modern ambiance. The foyer boasts a clean look immediately upon entrance with 24x24 tiles. To the left, you will be welcomed by an open, airy living room. To the right, the den it's great for either entertainment or for office use - The designer-inspired kitchen will bring out your inner chef with plenty of counter space for getting creative in the kitchen. The mudroom has access to the kitchen as well as the garage making unpacking groceries a breeze. The massive dining room can comfortably host guests, and the beautiful layout will turn any dinner into an elegant event. The laundry room is conveniently located on the second floor, making laundry day easier and quicker to get through. Enjoy the ultimate luxury of a spacious Master Suite, including a generous walk-in closet, elegant En-suite Master bath with a double sink to make your morning routine easy and relaxed. With gorgeous standard features, you can personalize your home to make it your dream.
Pick your lot and build your dream home at Farm Estates, located in the prestigious NORTH DOVER section of Toms River. Featuring SEMI CUSTOM BUILT HOMES in a tree-lined neighborhood just off of Church Road. Truly the picture-perfect place to call home!
Standard Luxury features include-
Black Casement Windows/Gutters/Trim/Garage Door, Underground Sprinkler System, Large Pressure Treated Decks, Stained hardwood floor, recessed lighting, decorative molding, plush carpet, various sized ceramic tiles, quality cabinets, granite/quartz countertops, stainless steel appliances & more.
Additional options include landscaping packages and basement options. Everything you wanted and more can be yours at Farm Estates. A seamless process with a delivery time of 8-10 months.
Last Agent to Sell the Property
Isaac Nussbaum
Keller Williams Shore Properties Brokerage Email: yitzi@thenussbaumteam.com
Last Buyer's Agent
Isaac Nussbaum
Crossroads Realty Executive Office
Home Details
Home Type
- Single Family
Est. Annual Taxes
- $2,830
Year Built
- Built in 2023 | New Construction
Lot Details
- 0.57 Acre Lot
- Cul-De-Sac
HOA Fees
- $25 Monthly HOA Fees
Parking
- 2 Car Attached Garage
- Driveway
Home Design
- Custom Home
- Colonial Architecture
- Shingle Roof
- Stone Siding
- Stucco Exterior
Interior Spaces
- 4,035 Sq Ft Home
- 2-Story Property
- Crown Molding
- Ceiling height of 9 feet on the main level
- Sliding Doors
- Mud Room
- Entrance Foyer
- Family Room
- Living Room
- Breakfast Room
- Dining Room
- Den
- Finished Basement
- Basement Fills Entire Space Under The House
- Laundry Room
- Attic
Kitchen
- Eat-In Kitchen
- Breakfast Bar
- Built-In Oven
- Stove
- Microwave
Flooring
- Wood
- Marble
Bedrooms and Bathrooms
- 5 Bedrooms
- Primary bedroom located on second floor
- Walk-In Closet
- Primary Bathroom is a Full Bathroom
- Dual Vanity Sinks in Primary Bathroom
- Primary Bathroom Bathtub Only
Outdoor Features
- Deck
Schools
- North Dover Elementary School
- Tr Intr North Middle School
- TOMS River North High School
Utilities
- Forced Air Zoned Cooling and Heating System
- Heating System Uses Natural Gas
- Natural Gas Water Heater
Community Details
- Waldorf
Listing and Financial Details
- Assessor Parcel Number 08-00410-0000-00008-09
Map
Home Values in the Area
Average Home Value in this Area
Property History
| Date | Event | Price | Change | Sq Ft Price |
|---|---|---|---|---|
| 07/01/2024 07/01/24 | Sold | $999,500 | -8.7% | $248 / Sq Ft |
| 04/02/2024 04/02/24 | Price Changed | $1,095,000 | 0.0% | $271 / Sq Ft |
| 04/02/2024 04/02/24 | For Sale | $1,095,000 | 0.0% | $271 / Sq Ft |
| 06/16/2023 06/16/23 | Pending | -- | -- | -- |
| 03/13/2023 03/13/23 | For Sale | $1,095,000 | -- | $271 / Sq Ft |
| 03/13/2023 03/13/23 | Pending | -- | -- | -- |
Tax History
| Year | Tax Paid | Tax Assessment Tax Assessment Total Assessment is a certain percentage of the fair market value that is determined by local assessors to be the total taxable value of land and additions on the property. | Land | Improvement |
|---|---|---|---|---|
| 2024 | $2,830 | $163,500 | $163,500 | $0 |
| 2023 | $2,727 | $163,500 | $163,500 | $0 |
| 2022 | $2,727 | $163,500 | $163,500 | $0 |
| 2021 | $2,760 | $110,500 | $110,500 | $0 |
Mortgage History
| Date | Status | Loan Amount | Loan Type |
|---|---|---|---|
| Open | $749,625 | New Conventional | |
| Previous Owner | $7,900,000 | Commercial |
Deed History
| Date | Type | Sale Price | Title Company |
|---|---|---|---|
| Deed | $999,500 | Catic Title | |
| Deed | -- | Mid State Abstract Company |
Similar Homes in Toms River, NJ
Source: MOREMLS (Monmouth Ocean Regional REALTORS®)
MLS Number: 22306735
APN: 08 00410-0000-00008- 09
- 1109 Rockefeller Ct
- 1339 Chipmunk Ln
- 527 Woodview Rd
- 1373 Church Rd
- 1388 Silverton Rd
- 1601 Thames Way
- 1439 Oakwood Hollow Ln
- 1613 Otter Dr
- 1862 New Hampshire Ave
- 1311 White Oak Bottom Rd
- 1396 Gleniffer Hill Rd
- 508 Harvest Way
- 1792 Buttonwood Ave
- 140 Newington Ln
- 1903 New Hampshire Ave
- 1593 Alpen Ln
- 1478 Gleniffer Hill Rd
- 1591 Beaver Hollow Dr
- 1905 Cherryvale Ct
- 51 Clayton Ave
