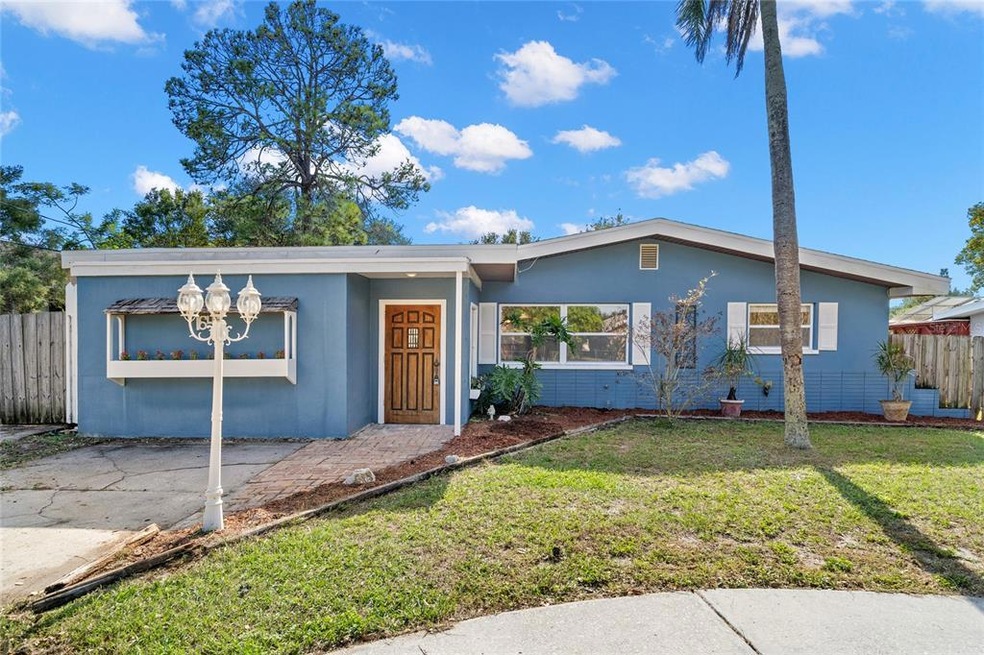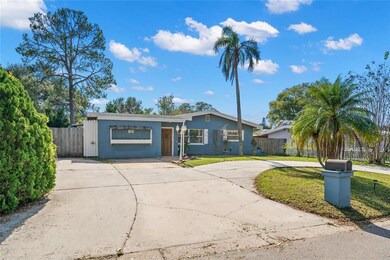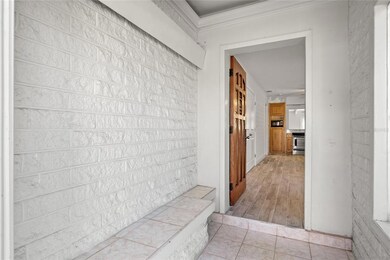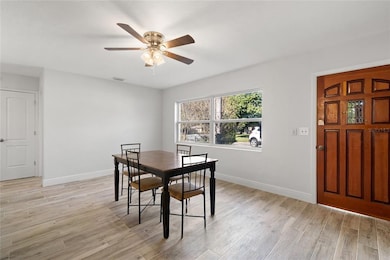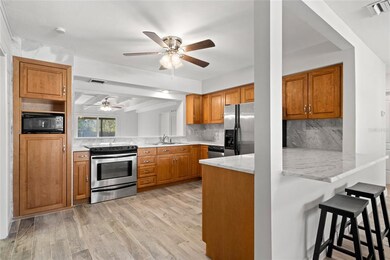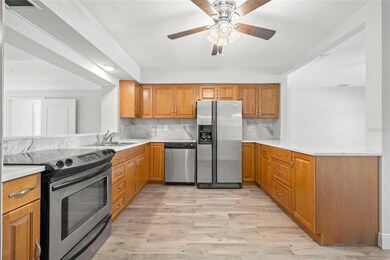
1643 Linwood Dr Clearwater, FL 33755
Greenlea and Otten NeighborhoodHighlights
- Open Floorplan
- Traditional Architecture
- No HOA
- Deck
- Stone Countertops
- Den
About This Home
As of February 2023NO FLOOD ZONE OR HOA! ROOM TO PARK AN RV, BOAT, TRAILER! TWO MASTER SUITES! If you need lots of space, this 4 bed, 3 bath home is for you! This freshly upgraded home includes both a Formal Living Room and a separate GIANT FAMILY ROOM with custom wood-beam ceiling and a wood-burning fireplace with mantel that is the perfect spot to cozy up to on one of Florida's rare chilly days. Open kitchen features lots of wood cabinets with built-in pantry, stainless steel appliances, beautiful CARRERA MARBLE COUNTERTOPS AND BACKSPLASH and a breakfast bar with space for barstool seating. Next to the kitchen, you will find an OVERSIZED VINTAGE PANTRY with custom built-in storage and spice shelves. The 3-WAY SPLIT FLOOR PLAN allows for plenty of room to spread out. The main Master Bedroom in the back of the home offers an OVERSIZED WALK-IN CLOSET, additional linen storage closet, recessed lighting and a brand new fully upgraded En Suite Bath with dual sinks and Carrera marble countertops and in the step-in shower. The 2nd Master Suite is perfect for a MOTHER-IN-LAW SUITE and offers a spacious bedroom with wall-to-wall closets and another En Suite Bathroom with Carrera marble countertops & step-in shower. Bedrooms 3 & 4 share a 3rd fully upgraded bathroom with a beautiful vanity displaying Carrera marble countertops, dual sinks, and a deep soaking tub with shower. Attached to the back of the home, you will find an enclosed patio (which is perfect for a workshop, den/office or storage space) as well as a large laundry room with washer/dryer and built-in cabinets. THE ENCLOSED PATIO AND LAUNDRY ROOM ADD AN ADDITIONAL 280 SF OF SPACE THAT IS NOT ALREADY INCLUDED IN THE SQUARE FOOTAGE. Fenced yard offers several covered decks/patios, a storage shed and an additional spacious side yard with room to park an RV, boat or trailer. Additional features of this home include: CIRCLE DRIVE PLUS DOUBLE WIDE DRIVEWAY, ALL NEW INTERIOR DOORS, WOOD PLANK TILE FLOORING, WIDE BASEBOARDS, CEILING FANS WITH LIGHTS THROUGHOUT, NEWER WINDOWS & ROOF REPLACED IN 2020. Conveniently located close to shopping, grocery and restaurants and just 15 minutes from the beautiful award-winning Clearwater Beach! Welcome Home!
Home Details
Home Type
- Single Family
Est. Annual Taxes
- $4,849
Year Built
- Built in 1959
Lot Details
- 8,682 Sq Ft Lot
- Lot Dimensions are 80x110
- North Facing Home
- Wood Fence
Home Design
- Traditional Architecture
- Slab Foundation
- Shingle Roof
- Block Exterior
- Stucco
Interior Spaces
- 2,151 Sq Ft Home
- 1-Story Property
- Open Floorplan
- Built-In Features
- Ceiling Fan
- Wood Burning Fireplace
- Sliding Doors
- Family Room
- Living Room
- Dining Room
- Den
- Workshop
- Storage Room
- Ceramic Tile Flooring
Kitchen
- Eat-In Kitchen
- Range
- Microwave
- Dishwasher
- Stone Countertops
Bedrooms and Bathrooms
- 4 Bedrooms
- Split Bedroom Floorplan
- En-Suite Bathroom
- Walk-In Closet
- In-Law or Guest Suite
- 3 Full Bathrooms
- Dual Sinks
- Shower Only
Laundry
- Laundry Room
- Dryer
- Washer
Parking
- Converted Garage
- Circular Driveway
Outdoor Features
- Deck
- Enclosed patio or porch
- Separate Outdoor Workshop
- Shed
Schools
- Sandy Lane Elementary School
- Dunedin Highland Middle School
- Dunedin High School
Utilities
- Central Heating and Cooling System
- High Speed Internet
- Phone Available
- Cable TV Available
Community Details
- No Home Owners Association
- Woodmont Park Estates Subdivision
Listing and Financial Details
- Visit Down Payment Resource Website
- Tax Lot 74
- Assessor Parcel Number 02-29-15-98982-000-0740
Map
Home Values in the Area
Average Home Value in this Area
Property History
| Date | Event | Price | Change | Sq Ft Price |
|---|---|---|---|---|
| 02/28/2023 02/28/23 | Sold | $449,000 | 0.0% | $209 / Sq Ft |
| 01/28/2023 01/28/23 | Pending | -- | -- | -- |
| 01/26/2023 01/26/23 | For Sale | $449,000 | 0.0% | $209 / Sq Ft |
| 01/16/2023 01/16/23 | Pending | -- | -- | -- |
| 01/13/2023 01/13/23 | Price Changed | $449,000 | -4.3% | $209 / Sq Ft |
| 12/20/2022 12/20/22 | Price Changed | $469,000 | -4.1% | $218 / Sq Ft |
| 12/13/2022 12/13/22 | For Sale | $489,000 | +63.0% | $227 / Sq Ft |
| 07/13/2021 07/13/21 | Sold | $300,000 | -3.2% | $139 / Sq Ft |
| 06/19/2021 06/19/21 | Pending | -- | -- | -- |
| 06/15/2021 06/15/21 | For Sale | $309,900 | 0.0% | $144 / Sq Ft |
| 05/07/2021 05/07/21 | Pending | -- | -- | -- |
| 04/29/2021 04/29/21 | Price Changed | $309,900 | -2.9% | $144 / Sq Ft |
| 04/07/2021 04/07/21 | Price Changed | $319,000 | -3.3% | $148 / Sq Ft |
| 03/06/2021 03/06/21 | Price Changed | $329,900 | -5.7% | $153 / Sq Ft |
| 02/13/2021 02/13/21 | For Sale | $349,900 | -- | $163 / Sq Ft |
Tax History
| Year | Tax Paid | Tax Assessment Tax Assessment Total Assessment is a certain percentage of the fair market value that is determined by local assessors to be the total taxable value of land and additions on the property. | Land | Improvement |
|---|---|---|---|---|
| 2024 | $6,427 | $387,187 | $138,244 | $248,943 |
| 2023 | $6,427 | $356,333 | $141,219 | $215,114 |
| 2022 | $5,656 | $291,658 | $127,012 | $164,646 |
| 2021 | $4,849 | $238,620 | $0 | $0 |
| 2020 | $1,337 | $107,654 | $0 | $0 |
| 2019 | $1,301 | $105,234 | $0 | $0 |
| 2018 | $1,272 | $103,272 | $0 | $0 |
| 2017 | $1,209 | $101,148 | $0 | $0 |
| 2016 | $1,189 | $99,068 | $0 | $0 |
| 2015 | $1,208 | $98,379 | $0 | $0 |
| 2014 | $1,197 | $97,598 | $0 | $0 |
Mortgage History
| Date | Status | Loan Amount | Loan Type |
|---|---|---|---|
| Open | $426,550 | New Conventional | |
| Previous Owner | $240,000 | Construction |
Deed History
| Date | Type | Sale Price | Title Company |
|---|---|---|---|
| Warranty Deed | $449,000 | Elevated Title | |
| Warranty Deed | $300,000 | First Title Source Llc |
Similar Homes in Clearwater, FL
Source: Stellar MLS
MLS Number: U8184950
APN: 02-29-15-98982-000-0740
- 1725 Ridgeway Dr
- 1644 Scott St
- 1760 Sharondale Dr
- 1605 Crown St
- 1564 Crown St
- 1416 Murray Ave
- 1582 Greenlea Dr
- 1549 Linwood Dr
- 1404 Wood Ave
- 1820 Greenhill Dr
- 1799 N Highland Ave Unit 32
- 1799 N Highland Ave Unit 132
- 1799 N Highland Ave Unit 38
- 1799 N Highland Ave Unit 99
- 1799 N Highland Ave Unit 26
- 1799 N Highland Ave Unit 136
- 1799 N Highland Ave Unit 44
- 1799 N Highland Ave Unit 28
- 1799 N Highland Ave Unit 152
- 1799 N Highland Ave Unit 7
