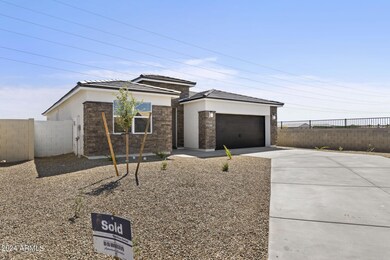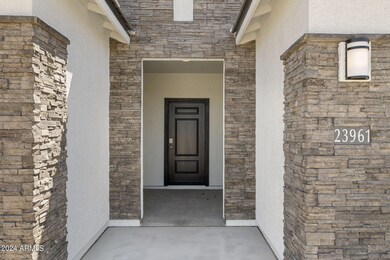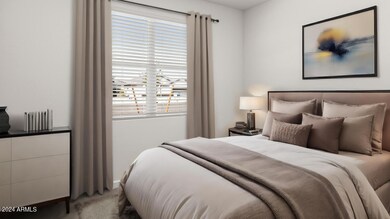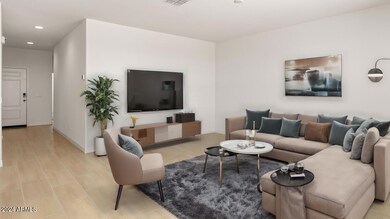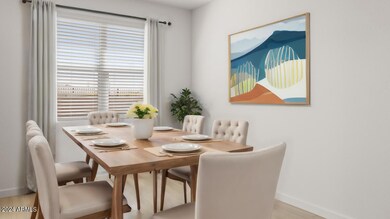
1643 S 239th Dr Buckeye, AZ 85326
Highlights
- Covered patio or porch
- Dual Vanity Sinks in Primary Bathroom
- Community Playground
- Double Pane Windows
- Breakfast Bar
- No Interior Steps
About This Home
As of February 2025DEC/JAN MOVE IN! This home has it all! This amazing Huntsville is Situated right next to community park. Huntsville floor plan is 4 bedrooms and 2 baths, the kitchen overlooks the great room and breakfast room. Open and spacious floor plan for family gatherings and entertaining, with casual comfortable. Burlap Shaker style Cabinets, 12 x 24 inch block lay tile everywhere but bedrooms, upgrade carpet in bedrooms. Gourmet kitchen has upgraded stainless steel appliances, range/oven, microwave and dishwasher. Window blinds throughout with verticals on Sliding Glass Door. This home won't last! Pictures represent other Huntsville model homes.
Home Details
Home Type
- Single Family
Est. Annual Taxes
- $624
Year Built
- Built in 2024 | Under Construction
Lot Details
- 7,492 Sq Ft Lot
- Desert faces the front of the property
- Block Wall Fence
- Front Yard Sprinklers
- Sprinklers on Timer
HOA Fees
- $95 Monthly HOA Fees
Parking
- 2 Car Garage
- Garage Door Opener
Home Design
- Wood Frame Construction
- Tile Roof
- Stone Exterior Construction
- Stucco
Interior Spaces
- 1,775 Sq Ft Home
- 1-Story Property
- Ceiling height of 9 feet or more
- Double Pane Windows
- ENERGY STAR Qualified Windows with Low Emissivity
- Vinyl Clad Windows
- Tinted Windows
- Smart Home
Kitchen
- Breakfast Bar
- Built-In Microwave
- Kitchen Island
Flooring
- Carpet
- Tile
Bedrooms and Bathrooms
- 4 Bedrooms
- 2 Bathrooms
- Dual Vanity Sinks in Primary Bathroom
Accessible Home Design
- No Interior Steps
- Stepless Entry
Eco-Friendly Details
- ENERGY STAR Qualified Equipment for Heating
- Mechanical Fresh Air
Outdoor Features
- Covered patio or porch
Schools
- Inca Elementary School
- Youngker High School
Utilities
- Refrigerated Cooling System
- Heating Available
- Cable TV Available
Listing and Financial Details
- Home warranty included in the sale of the property
- Tax Lot 40
- Assessor Parcel Number 504-27-893
Community Details
Overview
- Association fees include ground maintenance
- City Property Association, Phone Number (602) 437-4777
- Built by DR Horton
- Desert Moon Estates Phase 3 Parcel 8 Subdivision, Huntsville Floorplan
- FHA/VA Approved Complex
Recreation
- Community Playground
- Bike Trail
Map
Home Values in the Area
Average Home Value in this Area
Property History
| Date | Event | Price | Change | Sq Ft Price |
|---|---|---|---|---|
| 02/14/2025 02/14/25 | Sold | $429,990 | -2.6% | $242 / Sq Ft |
| 02/13/2025 02/13/25 | Pending | -- | -- | -- |
| 02/13/2025 02/13/25 | Price Changed | $441,435 | 0.0% | $249 / Sq Ft |
| 02/13/2025 02/13/25 | For Sale | $441,435 | 0.0% | $249 / Sq Ft |
| 10/18/2024 10/18/24 | Pending | -- | -- | -- |
| 10/15/2024 10/15/24 | For Sale | $441,435 | -- | $249 / Sq Ft |
Tax History
| Year | Tax Paid | Tax Assessment Tax Assessment Total Assessment is a certain percentage of the fair market value that is determined by local assessors to be the total taxable value of land and additions on the property. | Land | Improvement |
|---|---|---|---|---|
| 2025 | $624 | $610 | $610 | -- |
| 2024 | $143 | $581 | $581 | -- |
| 2023 | $143 | $1,704 | $1,704 | -- |
Mortgage History
| Date | Status | Loan Amount | Loan Type |
|---|---|---|---|
| Previous Owner | $995,225 | New Conventional |
Deed History
| Date | Type | Sale Price | Title Company |
|---|---|---|---|
| Special Warranty Deed | $429,990 | Dhi Title Agency |
Similar Homes in Buckeye, AZ
Source: Arizona Regional Multiple Listing Service (ARMLS)
MLS Number: 6769475
APN: 504-27-893
- 1615 S 239th Dr
- 1587 S 239th Dr
- 1559 S 239th Dr
- 23944 W Cocopah St
- 1531 S 239th Dr
- 1503 S 239th Dr
- 1471 S 239th Dr
- 23972 W Cocopah St
- 1447 S 239th Dr
- 23979 W Cocopah St
- 1423 S 239th Dr
- 23984 W Cocopah St
- 1399 S 239th Dr
- 23997 W Cocopah St
- 23957 W Papago St
- 1333 S 239th Dr
- 1325 S 239th Dr
- 1844 S 238th Ln
- 23882 W Yavapai St
- 1827 S 237th Dr

