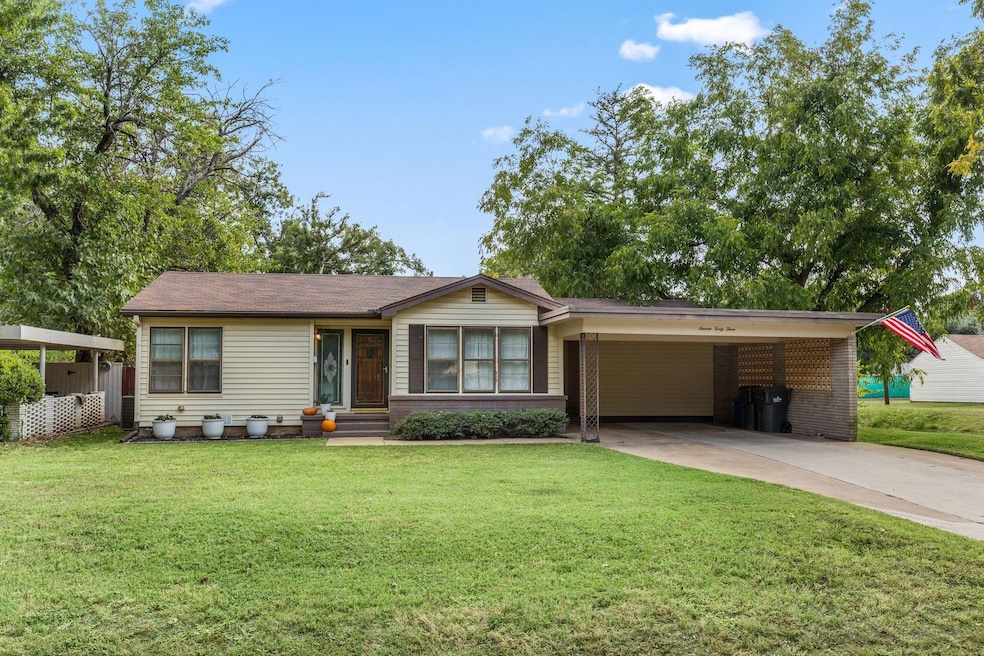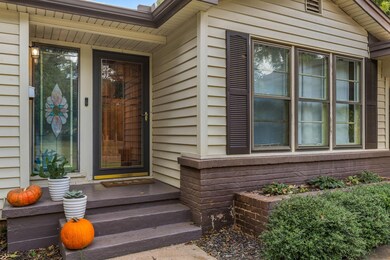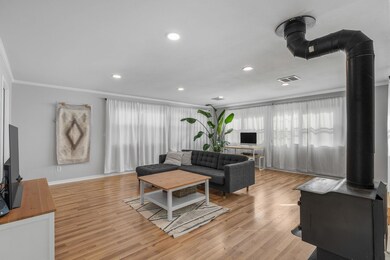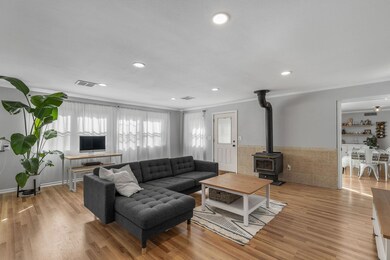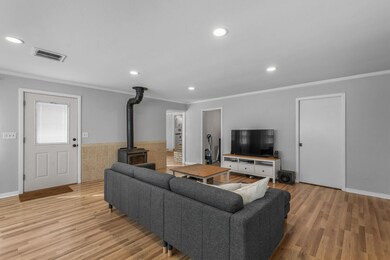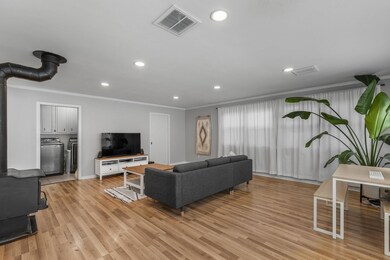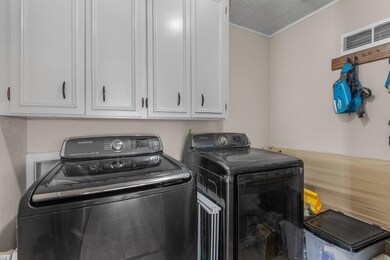
1643 Victory Ave Wichita Falls, TX 76301
Highlights
- 2 Fireplaces
- Eat-In Kitchen
- 1-Story Property
- Double Oven
- Kitchen Island
About This Home
As of March 2025This charming Brook Village home is one of a kind! 3 beds and 2 bath with 2 living areas & over 1900 sqft allow for a flexible floorplan. Original hardwoods & water well- this home has so much to offer. New laminate flooring and interior paint make this home move in ready. The kitchen boasts a large island with white cabinets & double oven. Recent HVAC for max comfort. Updated wood deck in the back with lots of mature trees and workshop with electric. Excellent home for entertaining. Book your showing today!
Last Agent to Sell the Property
Soaring Realty Brokerage Phone: 940-202-9121 License #0643224
Home Details
Home Type
- Single Family
Year Built
- Built in 1954
Lot Details
- 7,405 Sq Ft Lot
Parking
- 2 Carport Spaces
Interior Spaces
- 1,956 Sq Ft Home
- 1-Story Property
- 2 Fireplaces
Kitchen
- Eat-In Kitchen
- Double Oven
- Electric Cooktop
- Dishwasher
- Kitchen Island
- Disposal
Bedrooms and Bathrooms
- 3 Bedrooms
- 2 Full Bathrooms
Schools
- Franklin Elementary School
- Barwise Middle School
- Legacy High School
Community Details
- Brook Village Subdivision
Listing and Financial Details
- Assessor Parcel Number 154253
Map
Home Values in the Area
Average Home Value in this Area
Property History
| Date | Event | Price | Change | Sq Ft Price |
|---|---|---|---|---|
| 03/07/2025 03/07/25 | Sold | -- | -- | -- |
| 03/05/2025 03/05/25 | Pending | -- | -- | -- |
| 12/20/2024 12/20/24 | Price Changed | $209,900 | -2.3% | $107 / Sq Ft |
| 11/14/2024 11/14/24 | Price Changed | $214,900 | -4.4% | $110 / Sq Ft |
| 10/28/2024 10/28/24 | For Sale | $224,900 | +21.6% | $115 / Sq Ft |
| 10/12/2022 10/12/22 | Sold | -- | -- | -- |
| 09/28/2022 09/28/22 | Pending | -- | -- | -- |
| 09/02/2022 09/02/22 | For Sale | $185,000 | +57.4% | $95 / Sq Ft |
| 05/19/2017 05/19/17 | Sold | -- | -- | -- |
| 04/18/2017 04/18/17 | Pending | -- | -- | -- |
| 03/10/2017 03/10/17 | For Sale | $117,500 | +2.3% | $60 / Sq Ft |
| 07/29/2016 07/29/16 | Sold | -- | -- | -- |
| 07/22/2016 07/22/16 | Pending | -- | -- | -- |
| 06/15/2016 06/15/16 | For Sale | $114,900 | -- | $59 / Sq Ft |
Similar Homes in Wichita Falls, TX
Source: North Texas Real Estate Information Systems (NTREIS)
MLS Number: 20764845
APN: 0620 001 00
- 1645 Ardath Ave
- 1657 Victory Ave
- 2512 Marie St
- 1668 Victory Ave
- 1657 Dayton Ave
- 1603 Speedway Ave
- 1526 Speedway Ave
- 1705 Ardath Ave
- 1634 Keeler Ave
- 1515 Victory Ave
- 1713 Woodrow Ave Unit 1715 Woodrow
- 2207 Bridwell St
- 2506 Holliday Rd
- 1809 Speedway Ave
- 2811 Holliday Rd
- 1417 26th St
- 2300 Duval St
- 1631 Pearl Ave
- 1635 Pearl Ave
- 1800 Wilson Ave
