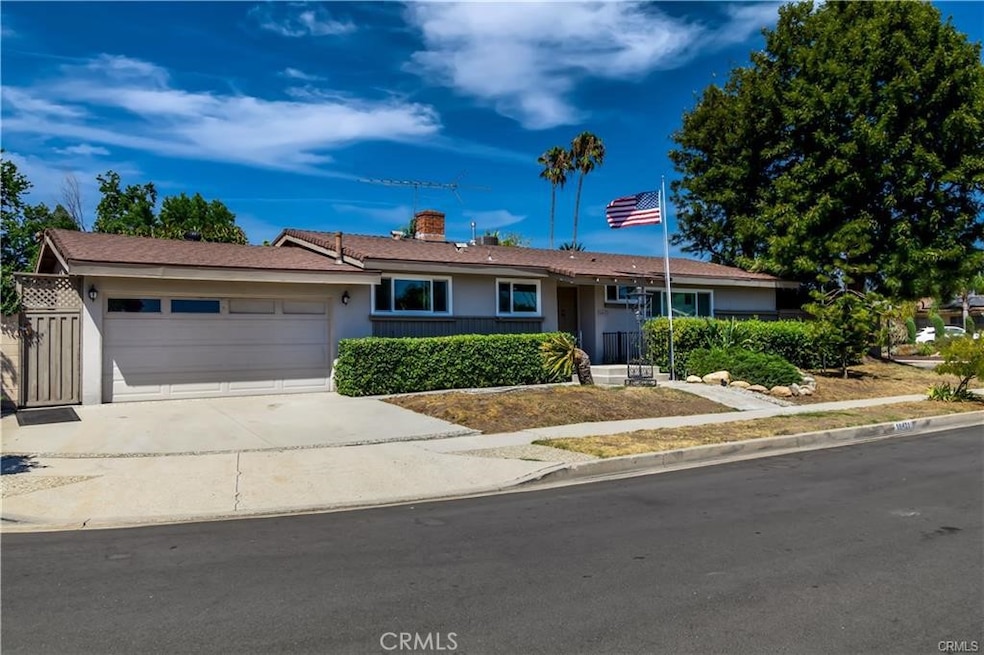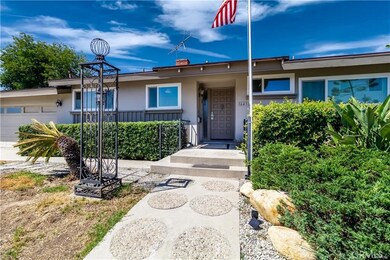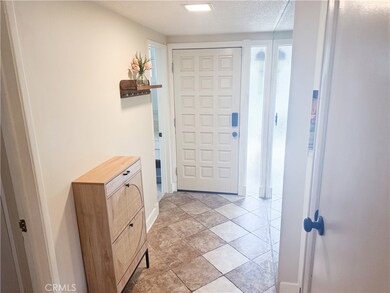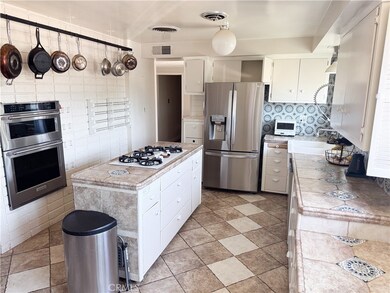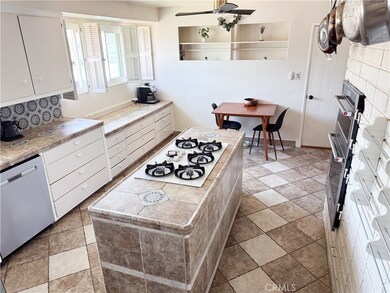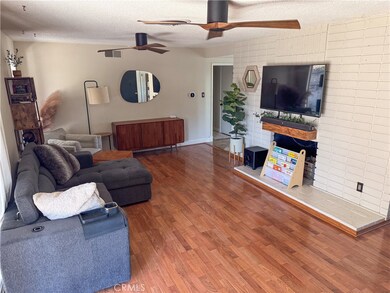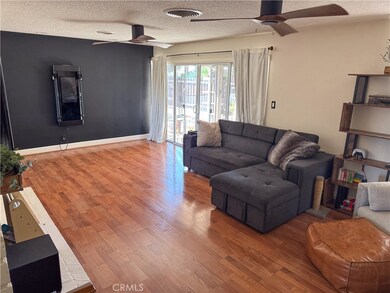
16431 Stare St North Hills, CA 91343
North Hills NeighborhoodEstimated payment $5,515/month
Highlights
- In Ground Pool
- Main Floor Bedroom
- No HOA
- Mayall Street Elementary School Rated A-
- Corner Lot
- Neighborhood Views
About This Home
Wonderful ranch-style home nestled on a spacious 7,904 sq ft cul-de-sac lot. This mid-century modern, 3 bedroom, 2 bathroom, 1,316 sq. ft. property has a formal tiled entry that leads into the open floor plan living space that is typical of a classic “Rambler House”. This traditional house features hardwood floors throughout and features tile in the kitchen and bathrooms. The living room boasts a white brick accent wall with a fireplace and raised hearth. A wide archway leads to the bright kitchen with its center island, built-in appliances, ample cabinet space and a sunny breakfast nook with plantation shutters. A sliding glass door leads to the expansive entertainer’s back yard featuring a large partially covered patio, a sparkling fenced pool and a storage shed. The primary bedroom has a full en-suite bathroom, plantation shutters and a ceiling fan. The two additional bedrooms are generously sized and share a 3/4 bath. The two-car attached garage has direct access and features a dedicated laundry area. This fantastic house is conveniently located near restaurants, shopping, recreation, entertainment and transportation.
Listing Agent
Bregman Properties, Inc. Brokerage Phone: 818-915-3360 License #01724799 Listed on: 05/15/2025
Home Details
Home Type
- Single Family
Est. Annual Taxes
- $8,196
Year Built
- Built in 1957
Lot Details
- 7,907 Sq Ft Lot
- Corner Lot
- Front Yard
- Property is zoned LARS
Parking
- 2 Car Attached Garage
Interior Spaces
- 1,316 Sq Ft Home
- 1-Story Property
- Family Room with Fireplace
- Neighborhood Views
Bedrooms and Bathrooms
- 3 Main Level Bedrooms
- Jack-and-Jill Bathroom
Laundry
- Laundry Room
- Laundry in Garage
Pool
- In Ground Pool
Utilities
- Central Heating and Cooling System
- Septic Type Unknown
Community Details
- No Home Owners Association
Listing and Financial Details
- Tax Lot 37
- Tax Tract Number 20998
- Assessor Parcel Number 2678016015
- $292 per year additional tax assessments
- Seller Considering Concessions
Map
Home Values in the Area
Average Home Value in this Area
Tax History
| Year | Tax Paid | Tax Assessment Tax Assessment Total Assessment is a certain percentage of the fair market value that is determined by local assessors to be the total taxable value of land and additions on the property. | Land | Improvement |
|---|---|---|---|---|
| 2024 | $8,196 | $665,832 | $532,667 | $133,165 |
| 2023 | $8,038 | $652,777 | $522,223 | $130,554 |
| 2022 | $7,664 | $639,979 | $511,984 | $127,995 |
| 2021 | $7,568 | $627,432 | $501,946 | $125,486 |
| 2019 | $1,053 | $73,352 | $18,652 | $54,700 |
| 2018 | $952 | $71,915 | $18,287 | $53,628 |
| 2016 | $893 | $69,125 | $17,578 | $51,547 |
| 2015 | $881 | $68,087 | $17,314 | $50,773 |
| 2014 | $893 | $66,754 | $16,975 | $49,779 |
Property History
| Date | Event | Price | Change | Sq Ft Price |
|---|---|---|---|---|
| 05/29/2025 05/29/25 | Price Changed | $875,000 | -1.1% | $665 / Sq Ft |
| 05/15/2025 05/15/25 | For Sale | $885,000 | +42.5% | $672 / Sq Ft |
| 09/24/2019 09/24/19 | Sold | $621,000 | +3.7% | $472 / Sq Ft |
| 09/05/2019 09/05/19 | Pending | -- | -- | -- |
| 08/20/2019 08/20/19 | For Sale | $599,000 | -- | $455 / Sq Ft |
Purchase History
| Date | Type | Sale Price | Title Company |
|---|---|---|---|
| Warranty Deed | $621,000 | Lawyers Title Company | |
| Interfamily Deed Transfer | -- | None Available |
Mortgage History
| Date | Status | Loan Amount | Loan Type |
|---|---|---|---|
| Open | $543,500 | New Conventional | |
| Closed | $527,850 | No Value Available |
Similar Homes in the area
Source: California Regional Multiple Listing Service (CRMLS)
MLS Number: SR25105424
APN: 2678-016-015
- 10022 Gothic Ave
- 10011 Odessa Ave
- 10139 Hayvenhurst Ave
- 9809 Odessa Ave
- 16701 Romar St
- 9737 Frankirst Ave
- 9743 Monogram Ave
- 16732 Lassen St
- 9754 Swinton Ave
- 16130 Devonshire St
- 10418 Rubio Ave
- 16900 Mayall St
- 10050 Gloria Ave
- 16652 Itasca St
- 10404 Gaviota Ave
- 16901 Kinzie St
- 10050 Balboa Blvd
- 15948 Blackhawk St
- 16840 Superior St
- 9545 Rubio Ave
- 9846 Monogram Ave
- 10115 Montgomery Ave
- 16051 Lassen St
- 10028 Montgomery Ave
- 10136 Forbes Ave
- 7467 N Forbes Ave
- 7465 N Forbes Ave
- 16055 Blackhawk St
- 16858 Labrador St
- 16506 Halsted St
- 16701 Itasca St
- 16699 Itasca St
- 10523 Hayvenhurst Ave
- 16430 Clymer St
- 15931 Tuba St
- 15907 Tuba St
- 15804 Mayall St
- 16830 Kingsbury St Unit XXX
- 16700 Chatsworth St
- 16245 Chatsworth St
