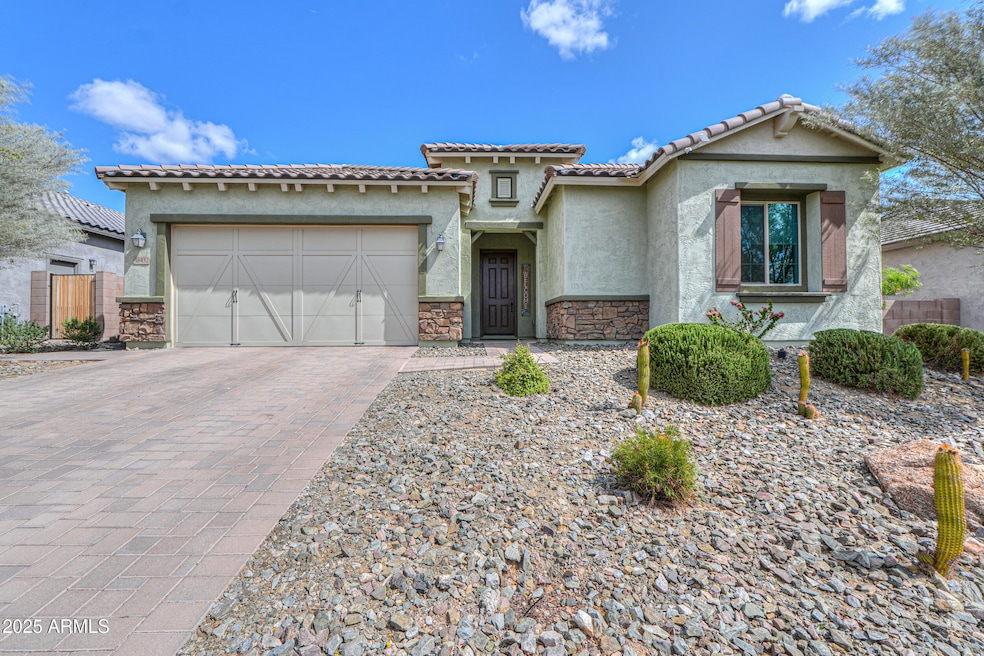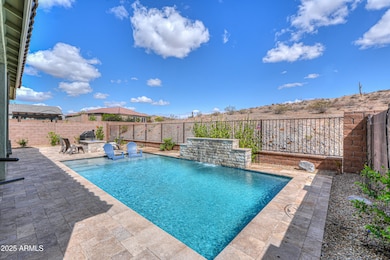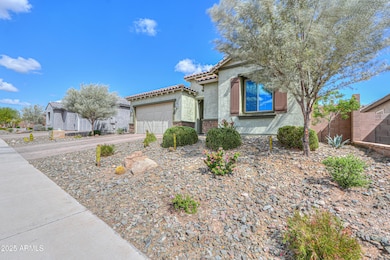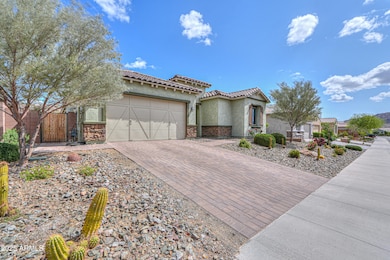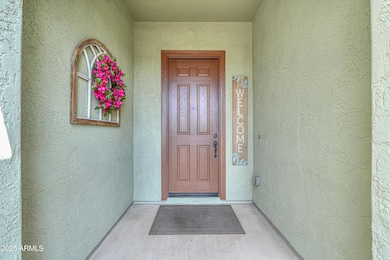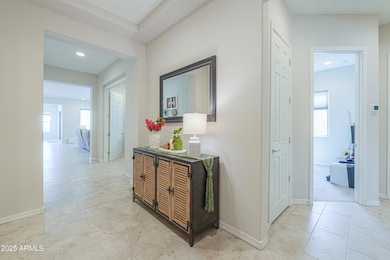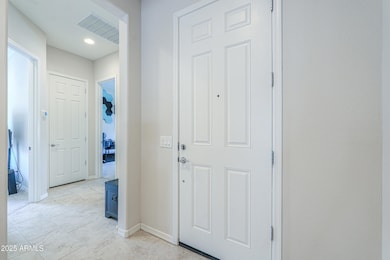
16432 W Valencia Dr Goodyear, AZ 85338
Estrella Mountain NeighborhoodEstimated payment $4,070/month
Highlights
- Golf Course Community
- Play Pool
- Mountain View
- Fitness Center
- Solar Power System
- Clubhouse
About This Home
Immerse yourself in this wonderfully appointed home. Enter to a spacious entry hall with an expansive great-room, dining room and gourmet kitchen. Floors are rectangular tiles throughout the living areas. The culinary space is perfect for serious cooking. Pro appliances, ample space for prep, lots of storage and an efficient workflow area make for easy entertaining. The Owner's Suite is roomy with a private bath featuring a Glass Walk-in Shower, tile surrounds, double sink vanity and large walk in closet. The floor plan is spilt with the secondary bedrooms and a den opposite the entry. Extended patio, fully landscaped rear yard, custom pool overlooking the Estrella preserves offer a resort setting. Other features: 3 car tandem garage, Solar panels, soft water and tankless water heater. Bougainvillea Park: Located in the Montecito neighborhood, this park includes a playground, green belt play areas, sports courts and picnic areas.
Golf Club of Estrella: Breathtaking views of the Sierra Estrella Mountains provide the perfect backdrop for challenging play for golfers of all abilities.
Ladera Park: Located in the Lucero neighborhood, this park includes a playground and splash pad.
PreSchooner Club: The PreSchooner Club, located in the Starpointe Residents' Club, is designed especially for Estrella's potty-trained two- to 10-year-old residents and guests of residents. It is open Monday to Friday, 8:00 a.m.-Noon and 4:00-7:00 p.m. and on Saturdays between 8:00 a.m. and Noon.
Presidio Residents' Club: Estrella's newest Residents' Club includes a great room, demo kitchen, sports lounge and state-of-the-art fitness facility to enjoy indoors, and a heated pool, splash pad, sitting areas, grills and fire pits to enjoy outdoors.
Starpointe Residents' Club: At Estrella's original resort-inspired Residents' Club, residents enjoy a fitness facility, aerobics room, heated lap pool, swimming pool, water slides and water park.
South Lake Park: With its beautiful scenic backdrop, this is perfect for family gatherings. It features sports courts, ramadas, picnic areas and a playground.
Trails: Estrella has more than 65 miles of trails for hikers, bikers, and runners of all skill levels.
Yacht Club and North Lake: North Lake is a perfect location to go catch and release fishing, relax on a bench and enjoy Estrella's gorgeous sunsets, or take in a 1.3-mile walk, jog, or run. Sailboats, kayaks, canoes and paddleboats are complimentary from the Yacht Club at North Lake on Fridays, Saturdays and Sundays between 8:00 a.m. and 4:00 p.m.
Youth Club: Located at the Starpointe Residents Club, this is the perfect place for young people aged 10 and up to hang out. It includes air hockey and ping pong tables, a lounge area with a T.V., a computer station, and tables for crafts and reading. It is open Fridays and Saturdays between noon and 4:00 p.m. (Life In Estrella Website)
Home Details
Home Type
- Single Family
Est. Annual Taxes
- $4,135
Year Built
- Built in 2019
Lot Details
- 7,200 Sq Ft Lot
- Desert faces the front and back of the property
- Wrought Iron Fence
- Block Wall Fence
- Sprinklers on Timer
HOA Fees
- $125 Monthly HOA Fees
Parking
- 2 Open Parking Spaces
- 3 Car Garage
- Tandem Parking
Home Design
- Santa Barbara Architecture
- Wood Frame Construction
- Cellulose Insulation
- Tile Roof
- Block Exterior
- Stucco
Interior Spaces
- 2,474 Sq Ft Home
- 1-Story Property
- Ceiling height of 9 feet or more
- Double Pane Windows
- Low Emissivity Windows
- Vinyl Clad Windows
- Mountain Views
- Washer and Dryer Hookup
Kitchen
- Eat-In Kitchen
- Gas Cooktop
- Built-In Microwave
- Kitchen Island
- Granite Countertops
Flooring
- Carpet
- Tile
Bedrooms and Bathrooms
- 3 Bedrooms
- Primary Bathroom is a Full Bathroom
- 2.5 Bathrooms
- Dual Vanity Sinks in Primary Bathroom
Accessible Home Design
- No Interior Steps
- Stepless Entry
Pool
- Pool Updated in 2022
- Play Pool
- Pool Pump
Schools
- Liberty Elementary School
- Estrella Mountain Elementary Middle School
- Buckeye Union High School
Utilities
- Cooling Available
- Heating System Uses Natural Gas
- Tankless Water Heater
- High Speed Internet
- Cable TV Available
Additional Features
- Solar Power System
- Fire Pit
Listing and Financial Details
- Tax Lot 17
- Assessor Parcel Number 400-04-344
Community Details
Overview
- Association fees include ground maintenance
- Villages At Estrella Association, Phone Number (623) 386-1112
- Built by Pulte Homes
- Estrella Parcel 11.A2 Subdivision, Parklane Floorplan
Amenities
- Clubhouse
- Recreation Room
Recreation
- Golf Course Community
- Tennis Courts
- Community Playground
- Fitness Center
- Heated Community Pool
- Community Spa
- Bike Trail
Map
Home Values in the Area
Average Home Value in this Area
Tax History
| Year | Tax Paid | Tax Assessment Tax Assessment Total Assessment is a certain percentage of the fair market value that is determined by local assessors to be the total taxable value of land and additions on the property. | Land | Improvement |
|---|---|---|---|---|
| 2025 | $4,135 | $29,822 | -- | -- |
| 2024 | $4,094 | $28,402 | -- | -- |
| 2023 | $4,094 | $46,370 | $9,270 | $37,100 |
| 2022 | $3,848 | $37,150 | $7,430 | $29,720 |
| 2021 | $3,990 | $36,080 | $7,210 | $28,870 |
| 2020 | $1,074 | $1,485 | $1,485 | $0 |
| 2019 | $322 | $267 | $267 | $0 |
Property History
| Date | Event | Price | Change | Sq Ft Price |
|---|---|---|---|---|
| 04/03/2025 04/03/25 | For Sale | $645,000 | +26.5% | $261 / Sq Ft |
| 05/27/2021 05/27/21 | Sold | $510,000 | +2.2% | $206 / Sq Ft |
| 04/25/2021 04/25/21 | Pending | -- | -- | -- |
| 04/14/2021 04/14/21 | For Sale | $499,000 | +13.7% | $202 / Sq Ft |
| 08/28/2020 08/28/20 | Sold | $438,920 | -2.5% | $177 / Sq Ft |
| 08/07/2020 08/07/20 | Pending | -- | -- | -- |
| 07/31/2020 07/31/20 | Price Changed | $449,990 | +0.2% | $182 / Sq Ft |
| 07/01/2020 07/01/20 | Price Changed | $448,990 | +0.9% | $182 / Sq Ft |
| 04/30/2020 04/30/20 | Price Changed | $444,990 | -0.4% | $180 / Sq Ft |
| 04/07/2020 04/07/20 | For Sale | $446,990 | -- | $181 / Sq Ft |
Deed History
| Date | Type | Sale Price | Title Company |
|---|---|---|---|
| Warranty Deed | $510,000 | Driggs Title Agency Inc | |
| Warranty Deed | $438,920 | Pgp Title Inc |
Mortgage History
| Date | Status | Loan Amount | Loan Type |
|---|---|---|---|
| Open | $380,000 | New Conventional |
Similar Homes in Goodyear, AZ
Source: Arizona Regional Multiple Listing Service (ARMLS)
MLS Number: 6845224
APN: 400-04-344
- 7659 S 164th Ln
- 16484 W Fawn Dr
- 16498 W Gary Way
- 8344 S 165th Dr
- 8564 San Filipe Dr Unit 4
- 8490 S 165th Dr
- 8419 S 164th Dr
- 7520 S Estrella Pkwy
- 8876 S Santa Elizabeth Dr
- 8741 S 167th Dr
- 8836 S 165th Ave
- 8842 S 165th Ave
- 9083 S Krista Dr E Unit 2
- 8751 S 168th Dr
- 8857 S 167th Ln
- 16980 W Winston Dr
- 9233 S Krista Dr E
- 16480 W San Pedro Cir Unit 85
- 16904 W Hayley Way
- 16788 W Beth Dr
