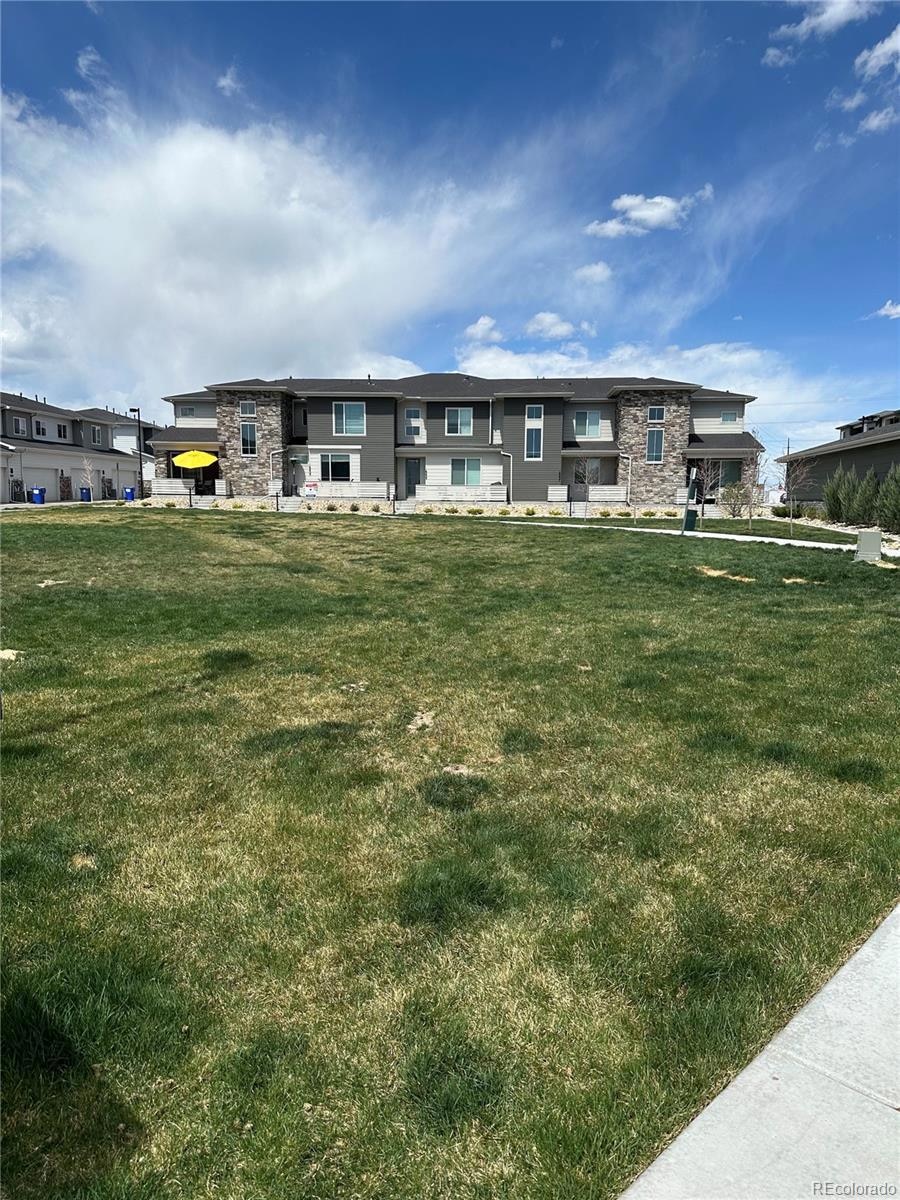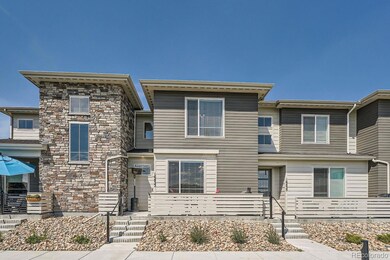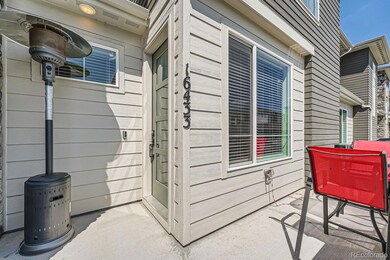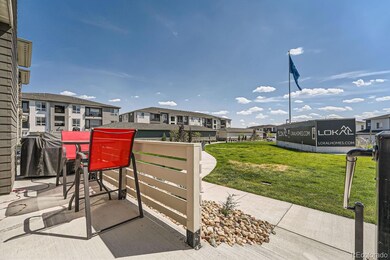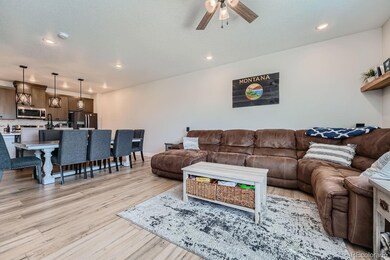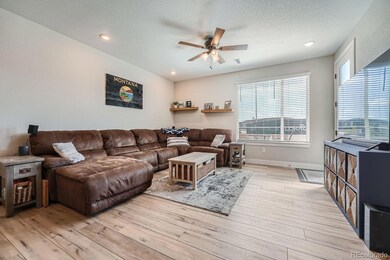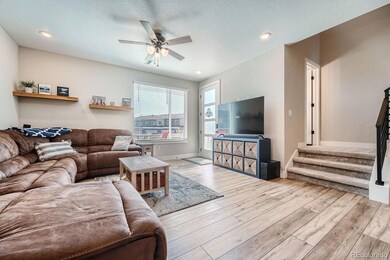**HUGE PRICE REDUCTION! SELLER SAYS SELL!!** ONE OF THE ONLY UNITS TO HAVE A LARGE OPEN GRASS AREA RIGHT OUT THE FRONT DOOR! PERFECT FOR KIDS AND PETS! 3 BEDROOM, 3 BATHROOM, 2 CAR GARAGE townhome in Stonegate. Desirable open floor plan with high ceilings and large windows. Main floor family room, dining room and gourmet kitchen with new refrigerator, plus pantry and coat closet. Main floor powder tucked away at the first stair landing. 3 bedrooms on the second floor, convenient second floor laundry room. Exquisite primary suite with double door entry, large window, high ceilings, en-suite bathroom with private water closet, dual vanity with lots of cabinet and countertop storage, stunning walk-in shower with bench, and spacious walk-in closet! Two secondary bedrooms on this level, hallway full bathroom with bathtub. Enjoy the community amenities of Stonegate North including outdoor pool and tennis court, parks and trails! Award-winning Douglas County School District, Chaparral High School, Sierra Middle School! Incredible Parker location, enjoy Costco, Trader Joes, Lowes, King Soopers, Sprouts, Walmart, Lifetime Fitness, Parker Rec Center, Parker Fieldhouse, Reuter-Hess Incline, Cherry Creek Trail, Sonic, Dutch Bros Coffee, Twenty Mile Tap House, Los Dos Potrillos, 5 minutes to Downtown Parker, 10 minutes to Park Meadows Mall, 15 minutes to DTC, 30 minutes to DIA.

