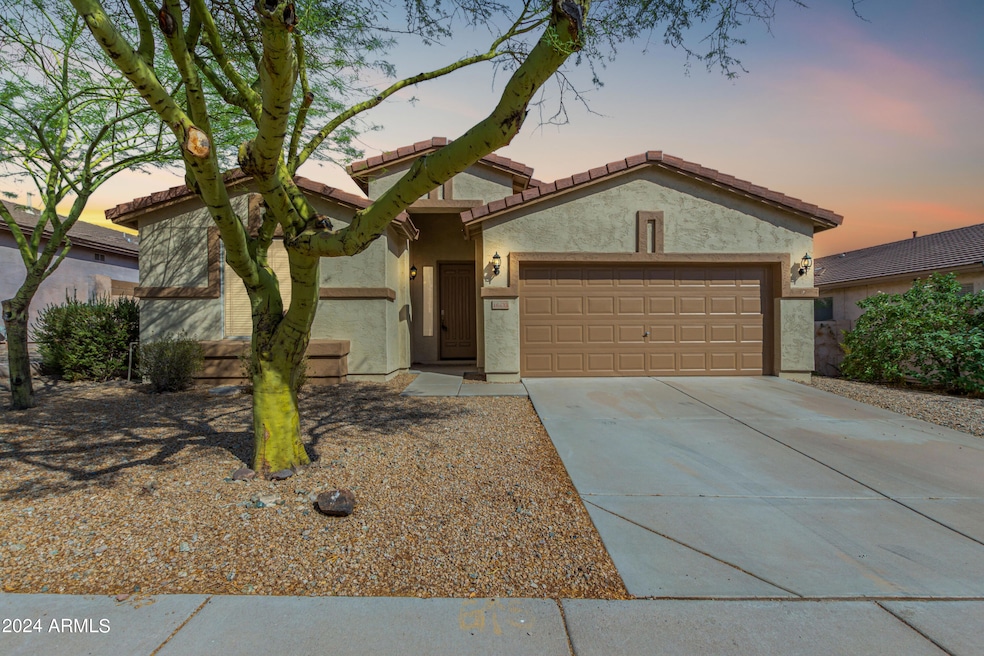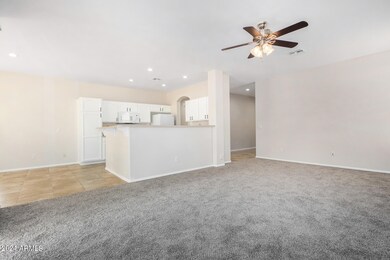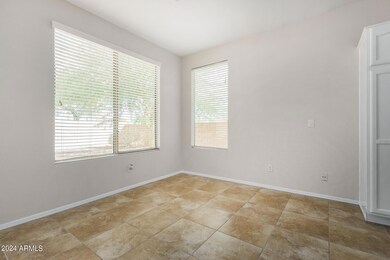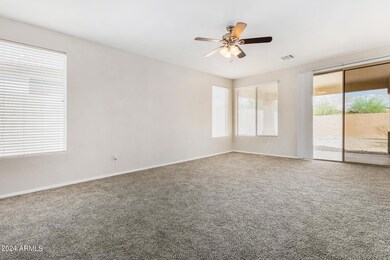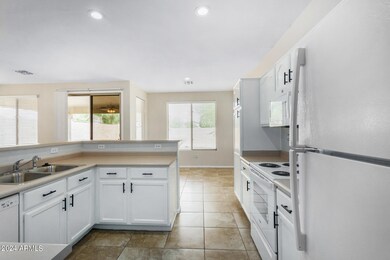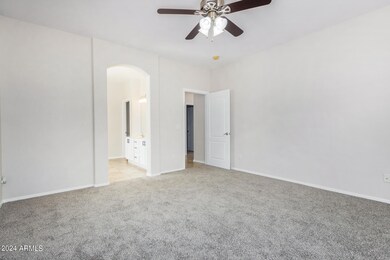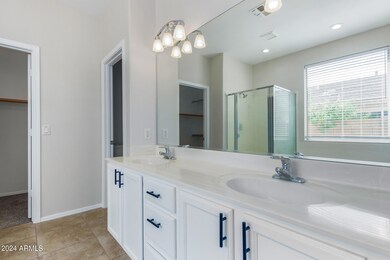
16433 S 17th Dr Phoenix, AZ 85045
Ahwatukee NeighborhoodHighlights
- Clubhouse
- Covered patio or porch
- Eat-In Kitchen
- Kyrene de los Cerritos School Rated A
- 2 Car Direct Access Garage
- Double Pane Windows
About This Home
As of November 2024Truly move-in ready home situated just below the base of South Mountain Park in Club West. Recent upgrades include appliance package, new carpet, faux wood blinds, interior/exterior lighting, commodes, secondary bath countertops, garbage disposal and more! Custom painted exterior and entire interior of home including cabinetry. Gas Stub out available for kitchen range/stove. Over 6200 sq ft lot! Oversized backyard, desertscape with watering system for low maintenance. Plenty of room to bring your creative touches or add a pool. Access to amenities such as parks, hiking/biking trails, clubhouse, and award winning Kyrene Schools. Major shopping/food just a few miles down the road. . Open concept kitchen/ split family floor plan.
Home Details
Home Type
- Single Family
Est. Annual Taxes
- $2,371
Year Built
- Built in 1999
Lot Details
- 6,215 Sq Ft Lot
- Desert faces the front and back of the property
- Block Wall Fence
- Front and Back Yard Sprinklers
HOA Fees
- $42 Monthly HOA Fees
Parking
- 2 Car Direct Access Garage
- Garage Door Opener
Home Design
- Tile Roof
- Block Exterior
- Stucco
Interior Spaces
- 1,661 Sq Ft Home
- 1-Story Property
- Ceiling Fan
- Double Pane Windows
- Solar Screens
Kitchen
- Eat-In Kitchen
- Breakfast Bar
- Built-In Microwave
- Laminate Countertops
Flooring
- Floors Updated in 2023
- Carpet
- Tile
Bedrooms and Bathrooms
- 3 Bedrooms
- Primary Bathroom is a Full Bathroom
- 2 Bathrooms
- Dual Vanity Sinks in Primary Bathroom
- Bathtub With Separate Shower Stall
Schools
- Kyrene De Los Cerritos Elementary School
- Kyrene Altadena Middle School
- Desert Vista High School
Utilities
- Refrigerated Cooling System
- Heating System Uses Natural Gas
- High Speed Internet
- Cable TV Available
Additional Features
- No Interior Steps
- Covered patio or porch
Listing and Financial Details
- Tax Lot 5
- Assessor Parcel Number 311-01-808
Community Details
Overview
- Association fees include ground maintenance
- Vision Association, Phone Number (480) 759-4945
- Built by Shea Homes
- Parcel 23 At Foothills Club West Subdivision
- FHA/VA Approved Complex
Amenities
- Clubhouse
- Recreation Room
Recreation
- Community Playground
- Bike Trail
Map
Home Values in the Area
Average Home Value in this Area
Property History
| Date | Event | Price | Change | Sq Ft Price |
|---|---|---|---|---|
| 11/18/2024 11/18/24 | Sold | $449,900 | 0.0% | $271 / Sq Ft |
| 09/19/2024 09/19/24 | For Sale | $449,900 | +90.6% | $271 / Sq Ft |
| 02/26/2015 02/26/15 | Sold | $236,000 | +4.9% | $142 / Sq Ft |
| 01/23/2015 01/23/15 | Pending | -- | -- | -- |
| 01/20/2015 01/20/15 | For Sale | $224,900 | -- | $135 / Sq Ft |
Tax History
| Year | Tax Paid | Tax Assessment Tax Assessment Total Assessment is a certain percentage of the fair market value that is determined by local assessors to be the total taxable value of land and additions on the property. | Land | Improvement |
|---|---|---|---|---|
| 2025 | $2,096 | $27,788 | -- | -- |
| 2024 | $2,371 | $26,465 | -- | -- |
| 2023 | $2,371 | $36,300 | $7,260 | $29,040 |
| 2022 | $2,258 | $27,750 | $5,550 | $22,200 |
| 2021 | $2,355 | $25,110 | $5,020 | $20,090 |
| 2020 | $2,296 | $23,860 | $4,770 | $19,090 |
| 2019 | $2,223 | $22,860 | $4,570 | $18,290 |
| 2018 | $2,147 | $21,580 | $4,310 | $17,270 |
| 2017 | $2,050 | $20,810 | $4,160 | $16,650 |
| 2016 | $2,077 | $19,730 | $3,940 | $15,790 |
| 2015 | $1,859 | $19,170 | $3,830 | $15,340 |
Mortgage History
| Date | Status | Loan Amount | Loan Type |
|---|---|---|---|
| Open | $427,405 | New Conventional | |
| Previous Owner | $231,725 | FHA | |
| Previous Owner | $97,400 | New Conventional |
Deed History
| Date | Type | Sale Price | Title Company |
|---|---|---|---|
| Warranty Deed | $449,900 | First American Title Insurance | |
| Warranty Deed | $236,000 | Lawyers Title | |
| Warranty Deed | $139,157 | First American Title |
Similar Homes in the area
Source: Arizona Regional Multiple Listing Service (ARMLS)
MLS Number: 6759309
APN: 311-01-808
- 16416 S 16th Ln
- 1801 W Nighthawk Way
- 1701 W Wildwood Dr
- 1735 W Wildwood Dr
- 1734 W Wildwood Dr
- 1635 W Windsong Dr
- 1702 W Wildwood Dr
- 1620 W Nighthawk Way
- 1713 W Cottonwood Ln
- 16617 S 16th Ave
- 1722 W Amberwood Dr
- 16650 S 16th Ave
- 16606 S 15th Ln
- 1633 W Lacewood Place
- 1654 W Redwood Ln
- 1562 W Lacewood Place
- 1532 W Glenhaven Dr
- 16005 S 17th Ln
- 1811 W Brookwood Ct
- 15852 S 18th Ln
