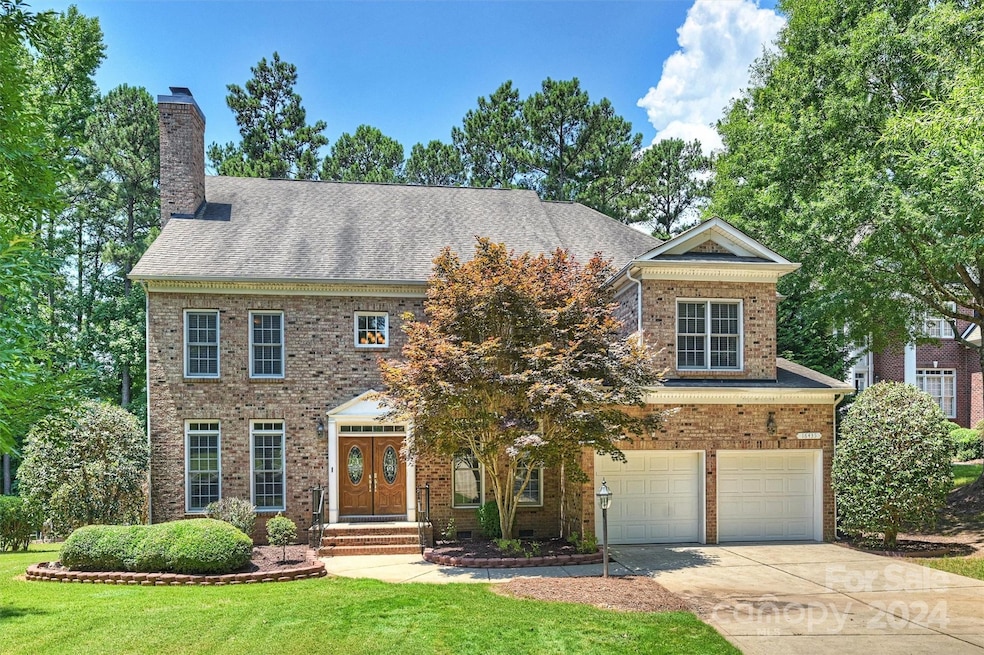
16435 Crystal Downs Ln Charlotte, NC 28278
The Palisades NeighborhoodHighlights
- Whirlpool in Pool
- Golf Course View
- Deck
- Palisades Park Elementary School Rated A-
- Open Floorplan
- Wood Flooring
About This Home
As of November 2024THIS EXCELLENT HOME OFFERS MORE BANG-FOR-YOUR-BUCK THAN ANY OTHER IN THE PALISADES! It needs some cosmetic TLC (so we've discounted it $50,000) but WHAT A GREAT HOME! A true Chef's granite island Kitchen with loads of storage and workspace opens to a big Family Room with rear window wall overlooking The Palisades Country Club golf course. The well-designed layout features three generous living areas: the main floor Family Room, a Bonus Room on the second floor, and a third-floor Rec. Room with Wet Bar, ensuring plenty of space for both relaxation and privacy. The perfect main floor Home Office can double as a Guest Room (which would be a 6th Bedroom - with full bath). The luxurious Primary Bedroom offers a lavish bath and an expansive walk-in closet. And the 5th Bedroom on the 3rd floor would be perfect for your guests. Entertain outdoors on the expansive deck overlooking a private backyard and the golf course. Life is good!
Last Agent to Sell the Property
NorthGroup Real Estate LLC Brokerage Email: Robert@RobertDulin.com License #122379

Home Details
Home Type
- Single Family
Est. Annual Taxes
- $5,856
Year Built
- Built in 2006
Lot Details
- Fenced
- Property is zoned MX3
HOA Fees
- $96 Monthly HOA Fees
Parking
- 2 Car Attached Garage
- 4 Open Parking Spaces
Home Design
- Four Sided Brick Exterior Elevation
Interior Spaces
- 2.5-Story Property
- Open Floorplan
- Insulated Windows
- French Doors
- Family Room with Fireplace
- Living Room with Fireplace
- Golf Course Views
- Crawl Space
- Laundry Room
Kitchen
- Breakfast Bar
- Built-In Oven
- Gas Cooktop
- Down Draft Cooktop
- Microwave
- Plumbed For Ice Maker
- Dishwasher
- Kitchen Island
- Disposal
Flooring
- Wood
- Tile
Bedrooms and Bathrooms
- Walk-In Closet
- 5 Full Bathrooms
- Garden Bath
Outdoor Features
- Whirlpool in Pool
- Deck
Utilities
- Forced Air Heating System
- Vented Exhaust Fan
- Underground Utilities
- Cable TV Available
Community Details
- Cams Association
- The Palisades Subdivision
- Mandatory home owners association
Listing and Financial Details
- Assessor Parcel Number 217-164-15
Map
Home Values in the Area
Average Home Value in this Area
Property History
| Date | Event | Price | Change | Sq Ft Price |
|---|---|---|---|---|
| 11/07/2024 11/07/24 | Sold | $749,000 | 0.0% | $154 / Sq Ft |
| 07/16/2024 07/16/24 | For Sale | $749,000 | 0.0% | $154 / Sq Ft |
| 07/16/2024 07/16/24 | Off Market | $749,000 | -- | -- |
| 07/05/2024 07/05/24 | Price Changed | $749,000 | -6.3% | $154 / Sq Ft |
| 06/19/2024 06/19/24 | For Sale | $799,000 | +68.9% | $164 / Sq Ft |
| 06/11/2018 06/11/18 | Sold | $473,000 | -7.0% | $95 / Sq Ft |
| 05/05/2018 05/05/18 | Pending | -- | -- | -- |
| 09/13/2017 09/13/17 | For Sale | $508,500 | -- | $102 / Sq Ft |
Tax History
| Year | Tax Paid | Tax Assessment Tax Assessment Total Assessment is a certain percentage of the fair market value that is determined by local assessors to be the total taxable value of land and additions on the property. | Land | Improvement |
|---|---|---|---|---|
| 2023 | $5,856 | $857,600 | $140,000 | $717,600 |
| 2022 | $4,632 | $512,300 | $100,000 | $412,300 |
| 2021 | $4,522 | $512,300 | $100,000 | $412,300 |
| 2020 | $4,497 | $512,300 | $100,000 | $412,300 |
| 2019 | $4,448 | $512,300 | $100,000 | $412,300 |
| 2018 | $5,168 | $459,900 | $131,300 | $328,600 |
| 2017 | $5,130 | $459,900 | $131,300 | $328,600 |
| 2016 | $5,066 | $459,900 | $131,300 | $328,600 |
| 2015 | $5,017 | $459,900 | $131,300 | $328,600 |
| 2014 | $4,933 | $459,900 | $131,300 | $328,600 |
Mortgage History
| Date | Status | Loan Amount | Loan Type |
|---|---|---|---|
| Open | $749,000 | VA | |
| Previous Owner | $441,000 | New Conventional | |
| Previous Owner | $449,350 | New Conventional | |
| Previous Owner | $371,000 | New Conventional | |
| Previous Owner | $370,000 | Unknown | |
| Previous Owner | $352,000 | Purchase Money Mortgage | |
| Previous Owner | $536,000 | New Conventional | |
| Previous Owner | $406,087 | Purchase Money Mortgage |
Deed History
| Date | Type | Sale Price | Title Company |
|---|---|---|---|
| Warranty Deed | $749,000 | None Listed On Document | |
| Warranty Deed | $473,000 | None Available | |
| Special Warranty Deed | $472,000 | None Available | |
| Trustee Deed | $569,216 | None Available | |
| Warranty Deed | $670,000 | None Available | |
| Warranty Deed | $508,000 | None Available | |
| Warranty Deed | $211,500 | None Available |
Similar Homes in Charlotte, NC
Source: Canopy MLS (Canopy Realtor® Association)
MLS Number: 4130322
APN: 217-164-15
- 14226 Carlton Woods Ln
- 16614 Ruby Hill Place
- 16837 Crosshaven Dr
- 16904 Ashton Oaks Dr
- 16908 Ashton Oaks Dr
- 17333 Saranita Ln
- 16824 Ashton Oaks Dr
- 14229 Twin Eagles Ln
- 16744 Ashton Oaks Dr
- 15416 Cimarron Hills Ln
- 14027 Grand Traverse Dr
- 14103 Grand Traverse Dr
- 10029 Daufuskie Dr
- 15237 Red Canoe Way
- 17502 Snug Harbor Rd
- 15316 Red Canoe Way
- 17927 Culross Ln
- 14407 Cardwell Hill Ln
- 19010 Hawk Haven Ln
- 17627 Caddy Ct






