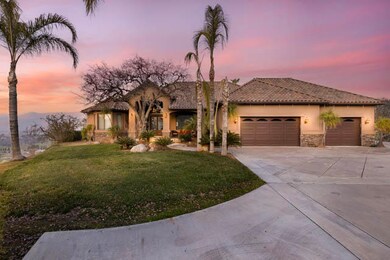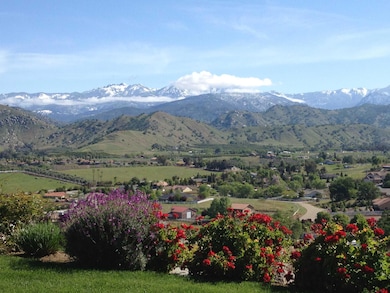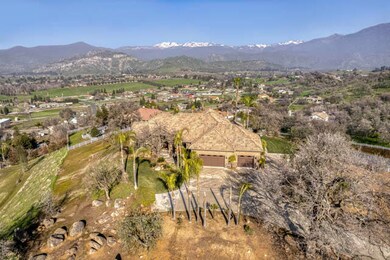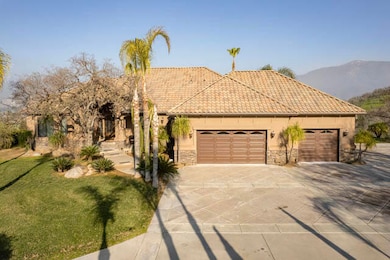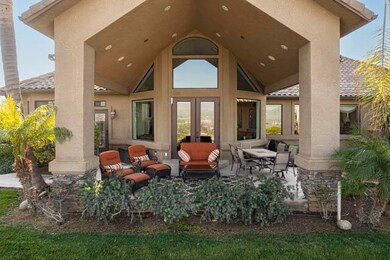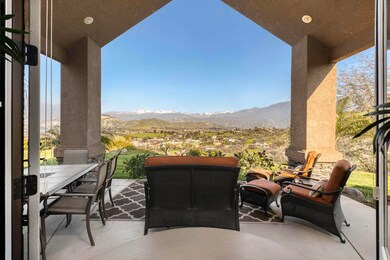
16435 Goat Ranch Rd Springville, CA 93265
Estimated payment $5,420/month
Highlights
- Mountain View
- Granite Countertops
- Home Office
- Fireplace in Bedroom
- No HOA
- Covered patio or porch
About This Home
Up a winding palm tree-lined driveway over the 2.21 acres of property, sits this luxury hilltop Springville estate! There are 3341 sq. ft. and 4 bedrooms, an office and 4 bathrooms. The stunning entry doors are 9 ft custom leaded glass with matching leaded side-lights and transom. They open onto a grand foyer flanked by built-in lighted mirrors, coffered ceiling and intricate inlaid tilework. The formal dining room ahead has floor to ceiling views of the valley and mountains beyond. The living room has a magnificent gas fireplace and built-in custom cabinetry. The extra thick crown molding, coronado baseboards and soaring ceilings are throughout the home. The living room opens on one side to the kitchen, separated only by an enormous granite topped island complete with a prep sink. The kitchen has custom cabinetry with leaded glass cabinet doors and heavy duty pull-out storage drawers for pots and pans. There are double ovens, a Bosch dishwasher and a large pantry. The living room also opens onto the back under-roofline patio that has a large sitting area and a grand water feature. The ample sized bedrooms are all en-suites, and each feel like a luxury hotel room. The primary bedroom has a fireplace and a bathroom with a jetted tub, separate shower, double vanity and intricate custom tile work. It also has a morning kitchen, perfect for coffee in bed. There is a separate under roofline patio off of this bedroom as well. The oversized 3 car garage has weather-resistant removable tile flooring, a workbench and plenty of storage and extra space for a pool table and ping pong! There is an OWNED SOLAR system, built-in vacuum system, 2 whole house fans, and a sound system throughout! Everything about this home is custom, and the view from almost every room is unmatched! It will be my absolute pleasure to show you this home!
Home Details
Home Type
- Single Family
Est. Annual Taxes
- $6,617
Year Built
- Built in 2006
Lot Details
- 2.21 Acre Lot
- Backyard Sprinklers
- Zoning described as PDFM
Parking
- 3 Car Garage
- Workshop in Garage
- Garage Door Opener
Property Views
- Mountain
- Valley
Home Design
- Raised Foundation
- Spanish Tile Roof
- Stucco
Interior Spaces
- 3,314 Sq Ft Home
- 1-Story Property
- Crown Molding
- Ceiling Fan
- Entrance Foyer
- Living Room with Fireplace
- Home Office
- Storage
Kitchen
- Convection Oven
- Kitchen Island
- Granite Countertops
Bedrooms and Bathrooms
- 4 Bedrooms
- Fireplace in Bedroom
Laundry
- Laundry in unit
- Sink Near Laundry
Outdoor Features
- Covered patio or porch
Utilities
- Central Heating and Cooling System
- Propane
- Septic Tank
- High Speed Internet
Community Details
- No Home Owners Association
- Montgomery Ranch Two Subdivision
Listing and Financial Details
- Assessor Parcel Number 284660027000
Map
Home Values in the Area
Average Home Value in this Area
Tax History
| Year | Tax Paid | Tax Assessment Tax Assessment Total Assessment is a certain percentage of the fair market value that is determined by local assessors to be the total taxable value of land and additions on the property. | Land | Improvement |
|---|---|---|---|---|
| 2024 | $6,617 | $633,293 | $98,690 | $534,603 |
| 2023 | $6,643 | $620,876 | $96,755 | $524,121 |
| 2022 | $6,377 | $608,703 | $94,858 | $513,845 |
| 2021 | $6,305 | $596,768 | $92,998 | $503,770 |
| 2020 | $6,201 | $590,648 | $92,044 | $498,604 |
| 2019 | $6,048 | $579,066 | $90,239 | $488,827 |
| 2018 | $5,962 | $567,712 | $88,470 | $479,242 |
| 2017 | $5,887 | $556,580 | $86,735 | $469,845 |
| 2016 | $5,660 | $545,666 | $85,034 | $460,632 |
| 2015 | $5,438 | $537,470 | $83,757 | $453,713 |
| 2014 | $5,438 | $526,941 | $82,116 | $444,825 |
Property History
| Date | Event | Price | Change | Sq Ft Price |
|---|---|---|---|---|
| 12/08/2024 12/08/24 | For Sale | $874,000 | -- | $264 / Sq Ft |
Deed History
| Date | Type | Sale Price | Title Company |
|---|---|---|---|
| Interfamily Deed Transfer | -- | Fidelity National Title Co | |
| Interfamily Deed Transfer | -- | Fidelity National Title Co | |
| Interfamily Deed Transfer | -- | None Available |
Mortgage History
| Date | Status | Loan Amount | Loan Type |
|---|---|---|---|
| Closed | $285,600 | New Conventional | |
| Closed | $331,000 | New Conventional | |
| Closed | $342,000 | New Conventional | |
| Closed | $417,000 | Unknown | |
| Closed | $333,700 | Construction |
Similar Homes in Springville, CA
Source: Tulare County MLS
MLS Number: 232549
APN: 284-660-027-000
- 16360 Goat Ranch Rd
- 0 Coyote Dr Unit 230220
- 16545 Wardlaw Dr
- 16646 Deer Creek Dr
- 17044 Coyote Dr
- 0 Wrangler Dr Unit 234391
- 16295 Wrangler Dr
- 32665 Pleasant Oak Dr
- 0 Pleasant Oak Dr
- 32759 Greene Dr
- 16425 Mustang Dr
- 0 River Island Dr Unit 231574
- 32746 Greene Dr
- 32614 Montgomery Dr Unit 1
- 32470 River Island Dr
- 16000 Cattle Dr
- 32985 Globe Dr
- 0 Mill Dr Unit 230012
- 33295 Globe Dr
- 31765 Mill Dr

