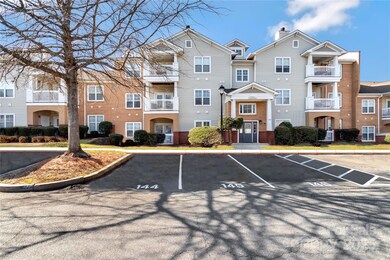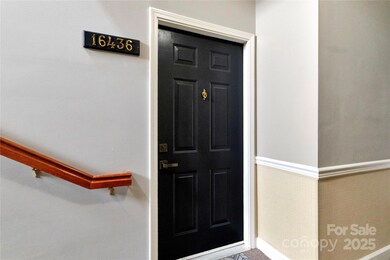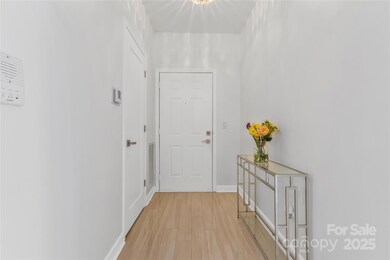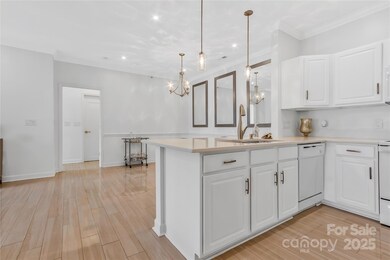
16436 Redstone Mountain Ln Unit 16436 Charlotte, NC 28277
Ballantyne NeighborhoodHighlights
- Fitness Center
- Clubhouse
- Tennis Courts
- Elon Park Elementary Rated A-
- Community Pool
- Cottage
About This Home
As of March 2025Perfectly located & beautifully renovated move-in ready condo in Ballantyne. it even comes with it's own garage. Freshly painted, one-level floor plan is flooded with natural light, two large bedrooms, each w/ newly refinished baths, stunning new tile floors and shaker doors & freshly painted kitchen cabinets w/ new quartz tops and appliances. Upgraded lighting fixtures and new 3" recessed lighting update the living spaces. The kitchen opens to an expansive great room w/ access to the private patio to enjoy your views. The sparkling breakfast area features a dining space & breakfast bar, while a dedicated laundry room includes the washer/dryer. The primary suite boasts a large walk-in closet with a beautiful primary bath w/ designer tile, walk-in shower & large vanity w/ quartz top & upgraded faucets. 2nd bedroom includes a remodeled full bath also. HVAC: 2019. HOA covers lawn care, sewer, water, along with pool, gym & a tennis court. Only 5 Minutes to the New Ballantyne Bowl and 4851
Last Agent to Sell the Property
COMPASS Brokerage Email: alan.parker@compass.com License #344971

Property Details
Home Type
- Condominium
Est. Annual Taxes
- $1,805
Year Built
- Built in 2001
HOA Fees
- $371 Monthly HOA Fees
Parking
- 1 Parking Garage Space
- 3 Open Parking Spaces
Home Design
- Cottage
- Brick Exterior Construction
- Slab Foundation
- Composition Roof
- Vinyl Siding
Interior Spaces
- 1,151 Sq Ft Home
- 1-Story Property
- Wired For Data
- Entrance Foyer
- Tile Flooring
Kitchen
- Built-In Oven
- Electric Cooktop
- ENERGY STAR Qualified Refrigerator
- Dishwasher
Bedrooms and Bathrooms
- 2 Main Level Bedrooms
- Split Bedroom Floorplan
- Walk-In Closet
- 2 Full Bathrooms
Laundry
- Laundry Room
- Electric Dryer Hookup
Outdoor Features
- Balcony
- Covered patio or porch
Schools
- Elon Park Elementary School
- Community House Middle School
- Ardrey Kell High School
Utilities
- Central Air
- Heat Pump System
- Gas Water Heater
- Cable TV Available
Listing and Financial Details
- Assessor Parcel Number 223-514-15
Community Details
Overview
- Red Rock Management Association, Phone Number (888) 757-3376
- Mid-Rise Condominium
- Copper Ridge Subdivision
- Mandatory home owners association
Amenities
- Picnic Area
- Clubhouse
Recreation
- Tennis Courts
- Community Playground
- Fitness Center
- Community Pool
Map
Home Values in the Area
Average Home Value in this Area
Property History
| Date | Event | Price | Change | Sq Ft Price |
|---|---|---|---|---|
| 03/05/2025 03/05/25 | Sold | $285,000 | -1.4% | $248 / Sq Ft |
| 02/14/2025 02/14/25 | Pending | -- | -- | -- |
| 02/10/2025 02/10/25 | For Sale | $289,000 | +52.2% | $251 / Sq Ft |
| 03/29/2021 03/29/21 | Sold | $189,900 | +2.7% | $167 / Sq Ft |
| 03/11/2021 03/11/21 | Pending | -- | -- | -- |
| 03/11/2021 03/11/21 | For Sale | $184,900 | -- | $162 / Sq Ft |
Tax History
| Year | Tax Paid | Tax Assessment Tax Assessment Total Assessment is a certain percentage of the fair market value that is determined by local assessors to be the total taxable value of land and additions on the property. | Land | Improvement |
|---|---|---|---|---|
| 2023 | $1,805 | $218,041 | $0 | $218,041 |
| 2022 | $1,498 | $142,200 | $0 | $142,200 |
| 2021 | $1,487 | $142,200 | $0 | $142,200 |
| 2020 | $1,479 | $142,200 | $0 | $142,200 |
| 2019 | $1,464 | $142,200 | $0 | $142,200 |
| 2018 | $1,300 | $93,500 | $16,000 | $77,500 |
| 2017 | $1,273 | $93,500 | $16,000 | $77,500 |
| 2016 | $1,264 | $93,500 | $16,000 | $77,500 |
| 2015 | $1,252 | $93,500 | $16,000 | $77,500 |
| 2014 | $1,240 | $93,500 | $16,000 | $77,500 |
Mortgage History
| Date | Status | Loan Amount | Loan Type |
|---|---|---|---|
| Previous Owner | $93,290 | Purchase Money Mortgage |
Deed History
| Date | Type | Sale Price | Title Company |
|---|---|---|---|
| Warranty Deed | $285,000 | None Listed On Document | |
| Warranty Deed | $285,000 | None Listed On Document | |
| Warranty Deed | $190,000 | None Available | |
| Warranty Deed | $104,000 | -- |
About the Listing Agent

During a distinguished career spanning over 20 years in the enterprise software, media and ecommerce spaces, Alan discovered his true passion for real estate, architecture and design when he moved his family to the Napa Valley. Over the next decade, he invested in, developed and sold luxury properties throughout Wine Country. Having successfully led large project teams, negotiated difficult transactions, and collaborated with a diverse set of people and organizations across industries, Alan
Alan's Other Listings
Source: Canopy MLS (Canopy Realtor® Association)
MLS Number: 4219867
APN: 223-514-15
- 17135 Red Feather Dr Unit 17135
- 17143 Red Feather Dr Unit 17143
- 11757 Ridgeway Park Dr Unit 11757
- 16312 Redstone Mountain Ln Unit 16312
- 16316 Redstone Mountain Ln Unit 16316
- 11911 Ridgeway Park Dr Unit 11911
- 12357 Copper Mountain Blvd Unit 12357
- 11719 Ridgeway Park Dr Unit 11719
- 11839 Ridgeway Park Dr Unit 11839
- 12122 Camden Trail Ct
- 26243 Camden Woods Dr
- 12404 McAllister Park Dr
- 20010 Mabry Place
- 12233 Royal Castle Ct
- 11711 Royal Castle Ct
- 15662 King Louis Ct
- 12217 Greymore Ct
- 11756 Easthampton Cir
- 18038 Greyfield Glen
- 11615 Kingsley View Dr





