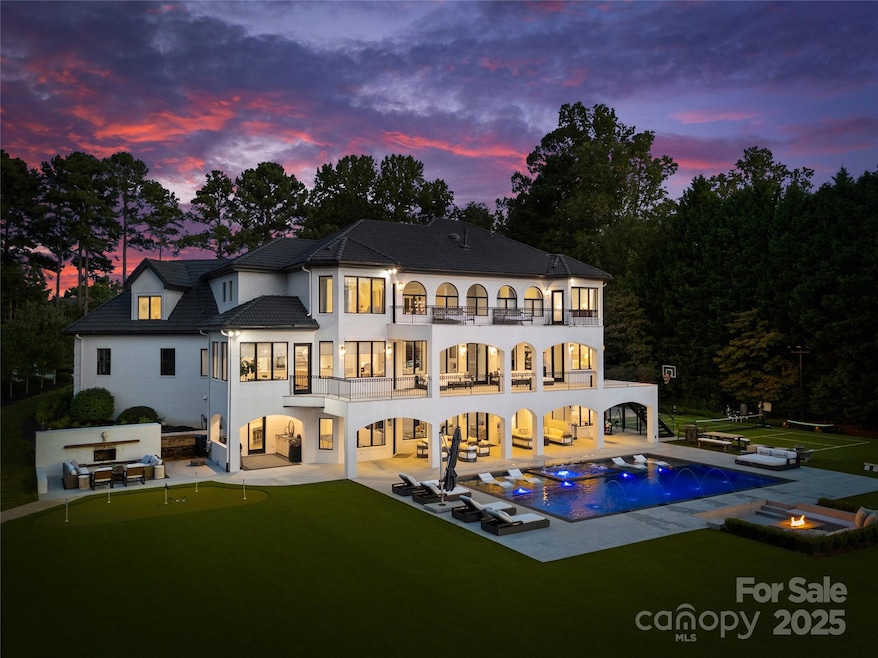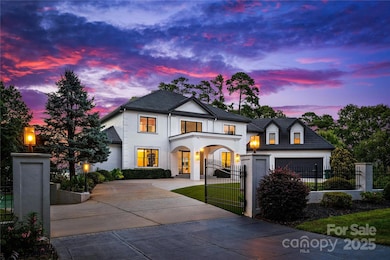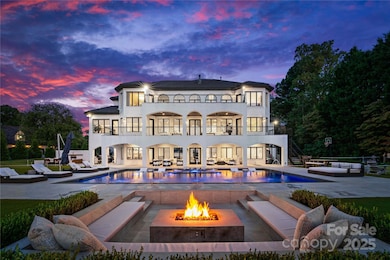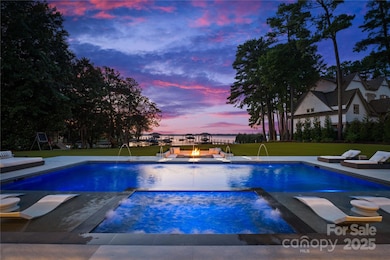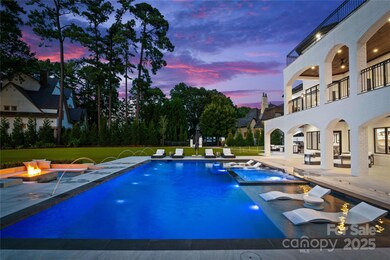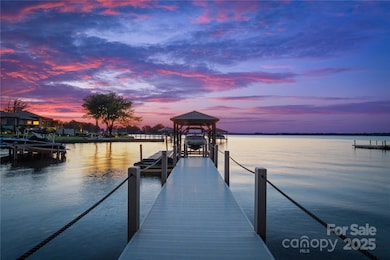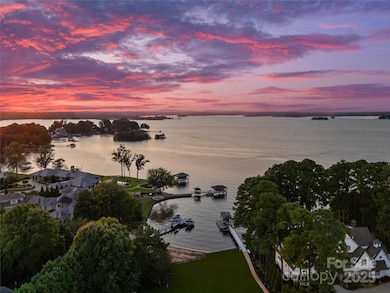
16439 Jetton Rd Cornelius, NC 28031
Estimated payment $52,167/month
Highlights
- Covered Dock
- Pier
- Heated Pool and Spa
- Bailey Middle School Rated A-
- Boat Lift
- Sauna
About This Home
A true waterfront masterpiece, this impressive modern Mediterranean estate blends luxurious design with coastal charm. Set on a sprawling 1.12-acre lot, the dual gated property offers breathtaking long range water views. Inside, a fresh, airy interior with open-concept floor plan, clean lines, and an abundance of natural light. Enjoy evening sunsets from the expansive outdoor terraces, perfect for unwinding after a long day. The gourmet kitchen boasts WOLF/SubZero appliances, a scullery, marble counters, and white oak cabinetry. Entertain guests on the lower-level basement complete with full bar, gym, sauna, and ensuite bedroom. Outside, your own private oasis featuring an expansive pool & spa, pickleball court, easy-care turf, outdoor fireplace, grilling area, and putting green. The private, covered dock with lift offers direct access to the water, perfect for boating or enjoying the serene surroundings. The four-car garage provides ample space for all your vehicles and storage needs.
Listing Agent
Ivester Jackson Properties Brokerage Email: lizmiller@ivesterjackson.com License #263329
Home Details
Home Type
- Single Family
Est. Annual Taxes
- $23,555
Year Built
- Built in 2000
Lot Details
- Waterfront
- Partially Fenced Property
- Property is zoned GR
Parking
- 4 Car Attached Garage
- Porte-Cochere
- Basement Garage
- Front Facing Garage
- Garage Door Opener
- Circular Driveway
- Electric Gate
Home Design
- Tile Roof
- Four Sided Brick Exterior Elevation
Interior Spaces
- 2-Story Property
- Open Floorplan
- Wet Bar
- Built-In Features
- Ceiling Fan
- French Doors
- Entrance Foyer
- Great Room with Fireplace
- Sauna
- Water Views
- Finished Basement
- Walk-Out Basement
- Laundry Room
Kitchen
- Oven
- Gas Range
- Dishwasher
- Wine Refrigerator
- Kitchen Island
- Disposal
Flooring
- Wood
- Tile
Bedrooms and Bathrooms
- Walk-In Closet
- Garden Bath
Pool
- Heated Pool and Spa
- Heated In Ground Pool
- Saltwater Pool
Outdoor Features
- Pier
- Boat Lift
- Covered Dock
- Balcony
- Covered patio or porch
- Outdoor Fireplace
- Terrace
Schools
- Cornelius Elementary School
- Bailey Middle School
- William Amos Hough High School
Utilities
- Forced Air Heating and Cooling System
- Heating System Uses Natural Gas
- Gas Water Heater
- Cable TV Available
Listing and Financial Details
- Assessor Parcel Number 001-331-20
Map
Home Values in the Area
Average Home Value in this Area
Tax History
| Year | Tax Paid | Tax Assessment Tax Assessment Total Assessment is a certain percentage of the fair market value that is determined by local assessors to be the total taxable value of land and additions on the property. | Land | Improvement |
|---|---|---|---|---|
| 2023 | $23,555 | $3,638,300 | $1,530,000 | $2,108,300 |
| 2022 | $21,305 | $2,505,100 | $1,170,000 | $1,335,100 |
| 2021 | $21,055 | $2,505,100 | $1,170,000 | $1,335,100 |
| 2020 | $21,055 | $2,505,100 | $1,170,000 | $1,335,100 |
| 2019 | $21,049 | $2,505,100 | $1,170,000 | $1,335,100 |
| 2018 | $18,212 | $1,686,600 | $700,000 | $986,600 |
| 2017 | $18,082 | $1,686,600 | $700,000 | $986,600 |
| 2016 | $18,079 | $1,686,600 | $700,000 | $986,600 |
| 2015 | $17,822 | $1,686,600 | $700,000 | $986,600 |
| 2014 | $17,820 | $1,686,600 | $700,000 | $986,600 |
Property History
| Date | Event | Price | Change | Sq Ft Price |
|---|---|---|---|---|
| 03/25/2025 03/25/25 | For Sale | $8,995,000 | +151.6% | $1,118 / Sq Ft |
| 11/23/2021 11/23/21 | Sold | $3,575,000 | -4.7% | $444 / Sq Ft |
| 10/07/2021 10/07/21 | Pending | -- | -- | -- |
| 10/05/2021 10/05/21 | For Sale | $3,750,000 | 0.0% | $466 / Sq Ft |
| 10/03/2021 10/03/21 | Price Changed | $3,750,000 | -- | $466 / Sq Ft |
Deed History
| Date | Type | Sale Price | Title Company |
|---|---|---|---|
| Warranty Deed | $3,575,000 | None Available | |
| Warranty Deed | $2,600,000 | None Available | |
| Interfamily Deed Transfer | -- | -- | |
| Warranty Deed | $332,500 | -- |
Mortgage History
| Date | Status | Loan Amount | Loan Type |
|---|---|---|---|
| Open | $2,502,500 | New Conventional | |
| Previous Owner | $750,000 | Credit Line Revolving |
Similar Home in Cornelius, NC
Source: Canopy MLS (Canopy Realtor® Association)
MLS Number: 4229113
APN: 001-331-20
- 18609 Square Sail Rd
- 18512 Square Sail Rd
- 18805 Flat Shoals Dr
- 16624 Flying Jib Rd
- 16921 Jetton Rd
- 18302 Town Harbour Rd
- 17040 Jetton Rd
- 17048 Jetton Rd
- 18201 Town Harbour Rd
- 18432 Harbor Light Blvd
- 19125 Peninsula Point Dr
- 18337 Harbor Light Blvd
- 18912 Peninsula Point Dr
- 16500 Green Dolphin Ln
- 18019 Harbor Light Blvd
- 17418 Sailors Watch Place
- 17701 Springwinds Dr
- 17429 Staysail Ct
- 19577 Meta Rd
- 19216 Peninsula Shores Dr
