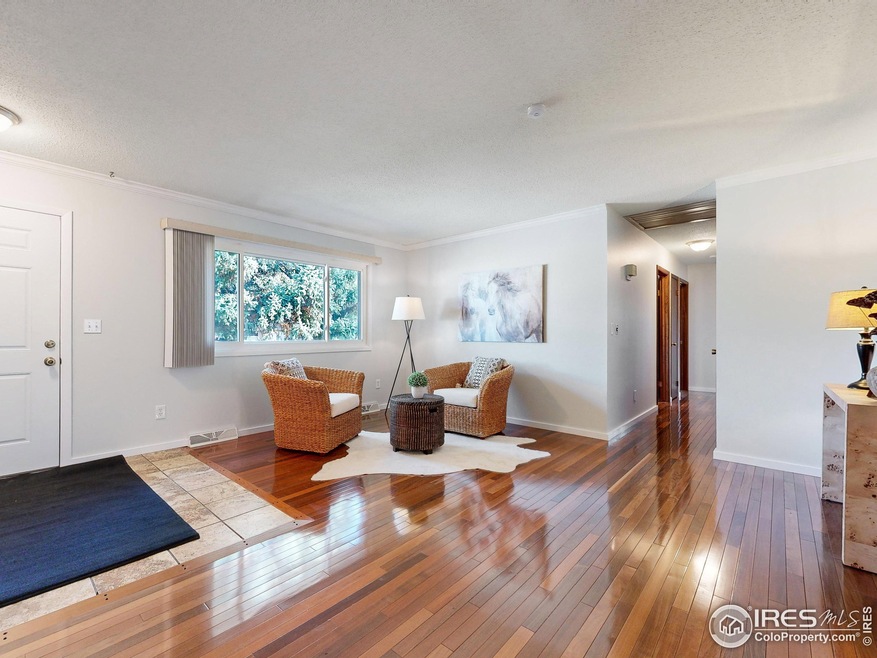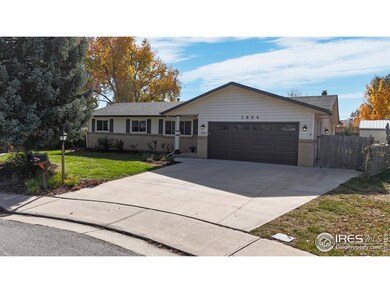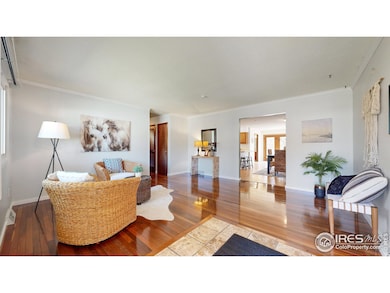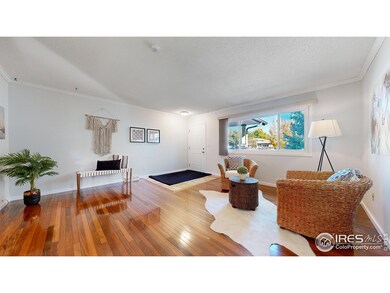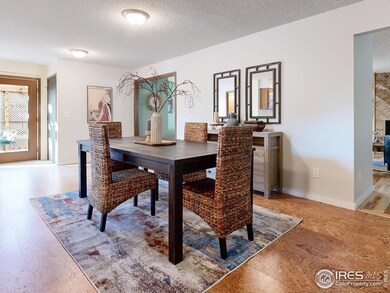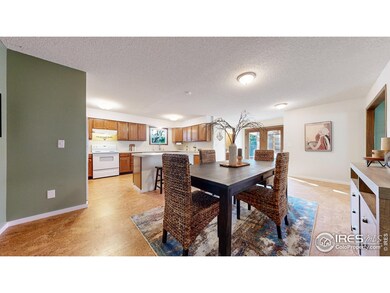
1644 Axial Dr Loveland, CO 80538
Highlights
- Parking available for a boat
- Wood Flooring
- 2 Car Attached Garage
- Open Floorplan
- No HOA
- Brick Veneer
About This Home
As of December 2024Discover the charm of 1644 Axial Drive, an open-design ranch-style home offering 3-bedrooms, 2.5-bathrooms, multiple family areas and laundry for your main-floor living needs; with 2 more bedrooms and a rec area in the basement, this home checks all your boxes. This residence welcomes you with beautiful brazilian and hickory wood floors, natural light and a sense of warmth from the moment you step inside. The kitchen features a sizable island and plenty of cabinetry, making it perfect for both cooking and entertaining. The adjacent dining area flows seamlessly into the spacious living room. Multiple bedrooms offer versatility for family, guests, hobbies or a home office. Walking through the double glass doors to the back, welcome to a 13,000+ square foot lot with no HOA and extra boat/trailer parking. Boasting a fully fenced yard, 7 organic above-ground garden boxes, apple and pear trees, grapes, raspberries and elderberries, a 12 x 12 pergola framing over 600 sq feet of stamped concert patio, a chicken-coop and a 7 x 15 barn/shed, in addition to a second set of sheds/workshop that is 19 x 10 with electric that give unlimited options for additional hobbies. This home offers as much outside as it does inside, a central vac system and radon mitigation included. Located in desirable McKee Meadows, with easy access to shopping and parks, as well as I-25 and the foothills; it's the perfect blend of comfort and convenience. Don't miss the opportunity to make 1644 Axial Dr your new home-schedule a private showing today!
Home Details
Home Type
- Single Family
Est. Annual Taxes
- $2,559
Year Built
- Built in 1978
Lot Details
- 0.3 Acre Lot
- Wood Fence
- Sprinkler System
- Property is zoned R1
Parking
- 2 Car Attached Garage
- Garage Door Opener
- Parking available for a boat
Home Design
- Brick Veneer
- Wood Frame Construction
- Composition Roof
- Vinyl Siding
Interior Spaces
- 2,586 Sq Ft Home
- 1-Story Property
- Open Floorplan
- Central Vacuum
- Ceiling Fan
- Window Treatments
- Family Room
- Recreation Room with Fireplace
- Radon Detector
Kitchen
- Electric Oven or Range
- Dishwasher
- Kitchen Island
Flooring
- Wood
- Carpet
- Cork
Bedrooms and Bathrooms
- 5 Bedrooms
- Primary bathroom on main floor
- Walk-in Shower
Laundry
- Laundry on main level
- Dryer
- Washer
Basement
- Partial Basement
- Crawl Space
Outdoor Features
- Patio
- Outdoor Storage
Schools
- Peakview Academy At Conrad Ball Elementary And Middle School
- Mountain View High School
Utilities
- Whole House Fan
- Forced Air Heating and Cooling System
Community Details
- No Home Owners Association
- Mckee Meadows Subdivision
Listing and Financial Details
- Assessor Parcel Number R0337692
Map
Home Values in the Area
Average Home Value in this Area
Property History
| Date | Event | Price | Change | Sq Ft Price |
|---|---|---|---|---|
| 12/18/2024 12/18/24 | Sold | $529,000 | -2.9% | $205 / Sq Ft |
| 11/08/2024 11/08/24 | For Sale | $545,000 | +155.9% | $211 / Sq Ft |
| 01/28/2019 01/28/19 | Off Market | $213,000 | -- | -- |
| 11/30/2012 11/30/12 | Sold | $213,000 | +1.4% | $84 / Sq Ft |
| 10/31/2012 10/31/12 | Pending | -- | -- | -- |
| 10/17/2012 10/17/12 | For Sale | $210,000 | -- | $83 / Sq Ft |
Tax History
| Year | Tax Paid | Tax Assessment Tax Assessment Total Assessment is a certain percentage of the fair market value that is determined by local assessors to be the total taxable value of land and additions on the property. | Land | Improvement |
|---|---|---|---|---|
| 2025 | $2,559 | $36,937 | $8,375 | $28,562 |
| 2024 | $2,559 | $36,937 | $8,375 | $28,562 |
| 2022 | $2,267 | $28,495 | $6,533 | $21,962 |
| 2021 | $2,330 | $29,315 | $6,721 | $22,594 |
| 2020 | $2,240 | $28,171 | $6,721 | $21,450 |
| 2019 | $2,202 | $28,171 | $6,721 | $21,450 |
| 2018 | $1,761 | $21,398 | $4,320 | $17,078 |
| 2017 | $1,517 | $21,398 | $4,320 | $17,078 |
| 2016 | $1,331 | $18,149 | $2,945 | $15,204 |
| 2015 | $1,320 | $18,750 | $2,950 | $15,800 |
| 2014 | $1,188 | $15,800 | $2,950 | $12,850 |
Mortgage History
| Date | Status | Loan Amount | Loan Type |
|---|---|---|---|
| Open | $222,180 | New Conventional | |
| Previous Owner | $290,000 | New Conventional | |
| Previous Owner | $25,000 | Credit Line Revolving | |
| Previous Owner | $225,800 | New Conventional | |
| Previous Owner | $13,400 | Future Advance Clause Open End Mortgage | |
| Previous Owner | $209,142 | FHA | |
| Previous Owner | $172,000 | Unknown | |
| Previous Owner | $30,000 | Credit Line Revolving | |
| Previous Owner | $180,405 | No Value Available | |
| Previous Owner | $36,500 | Credit Line Revolving | |
| Previous Owner | $27,700 | Credit Line Revolving | |
| Previous Owner | $10,113 | Unknown | |
| Previous Owner | $10,000 | Unknown | |
| Previous Owner | $112,500 | Balloon | |
| Previous Owner | $35,086 | Unknown | |
| Previous Owner | $108,000 | No Value Available |
Deed History
| Date | Type | Sale Price | Title Company |
|---|---|---|---|
| Special Warranty Deed | $529,000 | Fntc | |
| Warranty Deed | $213,000 | Land Title Guarantee Company | |
| Warranty Deed | $189,900 | -- | |
| Warranty Deed | $138,000 | Stewart Title |
Similar Homes in the area
Source: IRES MLS
MLS Number: 1021964
APN: 85073-27-019
- 1119 E 16th St
- 1500 Sylmar Place Unit 35
- 1908 E 18th St Unit 1908
- 1471 Sunset Place Unit 40
- 1468 Sunset Place Unit 25
- 1428 Sunset Place
- 1535 Sunset Place Unit 32
- 1166 Madison Ave Unit 136
- 1166 Madison Ave Unit 183
- 1166 Madison Ave Unit 124
- 1166 Madison Ave Unit 84
- 1166 Madison Ave Unit 87
- 1166 Madison Ave Unit 243
- 1166 Madison Ave Unit 73
- 1166 Madison Ave Unit 99
- 1166 Madison Ave Unit 63
- 1166 Madison Ave Unit 81
- 1700 Pearl Dr Unit 106
- 1759 Jade Dr Unit 146
- 1695 Pearl Dr Unit 165
