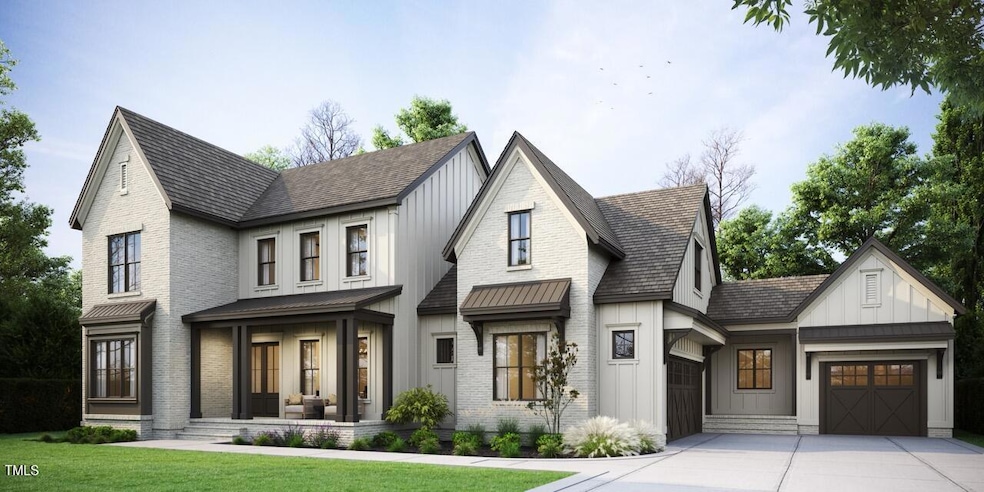
1644 Legacy Ridge Ln Wake Forest, NC 27587
Falls Lake NeighborhoodEstimated payment $11,190/month
Highlights
- Home Theater
- Under Construction
- Gated Community
- North Forest Pines Elementary School Rated A
- Two Primary Bedrooms
- Open Floorplan
About This Home
This captivating modern Craftsman estate blends timeless design with thoughtful functionality. Set on a scenic 1.46-acre homesite, it features a striking mix of white brick and siding, enhanced by sleek metal accents. A welcoming covered front porch leads into a warm, elegant interior. Designed with accessibility in mind, the home includes a barrier-free garage entry and a convenient elevator to the second floor.
The open-concept living areas are ideal for everyday comfort and entertaining. The family room boasts soaring ceilings, built-ins, a gas fireplace, and sliding doors that open to a covered porch with retractable screens and its own fireplace—seamlessly connecting indoor and outdoor spaces. The gourmet kitchen offers designer appliances, a large island with bar seating, and an adjoining scullery pantry with a second refrigerator and dishwasher. A vaulted dining room, also opening to the porch, completes the heart of the home.
The first-floor owner's suite is a private retreat with a spa-inspired bath, walk-in shower and steam room, dual walk-in closets, and French doors to the patio. A main-level guest suite with en suite bath ensures comfort for visitors, while a private study with sliding doors provides a quiet workspace. Upstairs includes two more bedrooms with en suite baths, a spacious bonus room, and a dedicated theater.
A two-car side-entry and one-car front-entry garage offer ample storage. With over 50 Universal Design features, this home is perfectly suited for inclusive living and aging in place—blending luxury, practicality, and enduring comfort.
Home Details
Home Type
- Single Family
Est. Annual Taxes
- $2,174
Year Built
- Built in 2025 | Under Construction
Lot Details
- 1.46 Acre Lot
- Corner Lot
- Meadow
- Few Trees
HOA Fees
- $125 Monthly HOA Fees
Parking
- 3 Car Attached Garage
- Workshop in Garage
- Front Facing Garage
- Side Facing Garage
- Private Driveway
- 2 Open Parking Spaces
Home Design
- Home is estimated to be completed on 4/8/26
- Transitional Architecture
- Cottage
- Brick Exterior Construction
- Brick Foundation
- Block Foundation
- Foam Insulation
- Asphalt Roof
- Metal Roof
- Vertical Siding
- Cement Siding
- HardiePlank Type
- Cedar
Interior Spaces
- 4,366 Sq Ft Home
- 2-Story Property
- Elevator
- Open Floorplan
- Wired For Sound
- Wired For Data
- Built-In Features
- Woodwork
- Ceiling Fan
- Chandelier
- Fireplace Features Masonry
- Family Room with Fireplace
- 2 Fireplaces
- Combination Kitchen and Dining Room
- Home Theater
- Home Office
- Bonus Room
- Basement
- Crawl Space
Kitchen
- Butlers Pantry
- Built-In Double Oven
- Electric Oven
- Induction Cooktop
- Dishwasher
- Kitchen Island
Flooring
- Wood
- Carpet
- Tile
Bedrooms and Bathrooms
- 4 Bedrooms
- Primary Bedroom on Main
- Double Master Bedroom
- Walk-In Closet
- Double Vanity
- Walk-in Shower
Laundry
- Laundry Room
- Laundry on main level
Accessible Home Design
- Accessible Full Bathroom
- Visitor Bathroom
- Accessible Bedroom
- Accessible Kitchen
- Kitchen Appliances
- Central Living Area
- Accessible Hallway
- Accessible Closets
- Handicap Accessible
- Customized Wheelchair Accessible
- Visitable
- Accessible Doors
- Accessible Entrance
Outdoor Features
- Covered patio or porch
- Outdoor Fireplace
- Exterior Lighting
Schools
- N Forest Pines Elementary School
- Wakefield Middle School
- Wakefield High School
Utilities
- Humidity Control
- Zoned Heating and Cooling
- Heat Pump System
- Well
- Septic Tank
- High Speed Internet
Listing and Financial Details
- Assessor Parcel Number 1822192552
Community Details
Overview
- Association fees include road maintenance
- Grand Highland Estates Owners Association, Phone Number (919) 848-4911
- Built by Paragon Custom Homes
- Grand Highland Estates Subdivision
Security
- Gated Community
Map
Home Values in the Area
Average Home Value in this Area
Tax History
| Year | Tax Paid | Tax Assessment Tax Assessment Total Assessment is a certain percentage of the fair market value that is determined by local assessors to be the total taxable value of land and additions on the property. | Land | Improvement |
|---|---|---|---|---|
| 2024 | $2,174 | $350,000 | $350,000 | $0 |
Property History
| Date | Event | Price | Change | Sq Ft Price |
|---|---|---|---|---|
| 04/08/2025 04/08/25 | For Sale | $1,950,000 | -- | $447 / Sq Ft |
Deed History
| Date | Type | Sale Price | Title Company |
|---|---|---|---|
| Warranty Deed | $205,000 | -- |
Similar Homes in Wake Forest, NC
Source: Doorify MLS
MLS Number: 10087795
APN: 1822.01-19-2552-000
- 1641 Legacy Ridge Ln
- 9009 Meadow Pointe Ct
- 1701 Legacy Ridge Ln
- 9105 Overlook Crest Dr
- 1804 Stream Manor Ct
- 9101 Overlook Crest Dr
- 8916 Grand Highland Way
- 1809 Stream Manor Ct
- 1621 Legacy Ridge Ln
- 1712 Legacy Ridge Ln
- 1608 Legacy Ridge Ln
- 1609 Legacy Ridge Ln
- 9125 Overlook Crest Dr
- 1724 Legacy Ridge Ln
- 8717 Carradale Ct
- 3901 Laurel Creek Ln
- 2000 Monthaven Dr
- 3055 Willow Creek Dr
- 2053 Monthaven Dr
- 2317 Emerald Woods Dr


