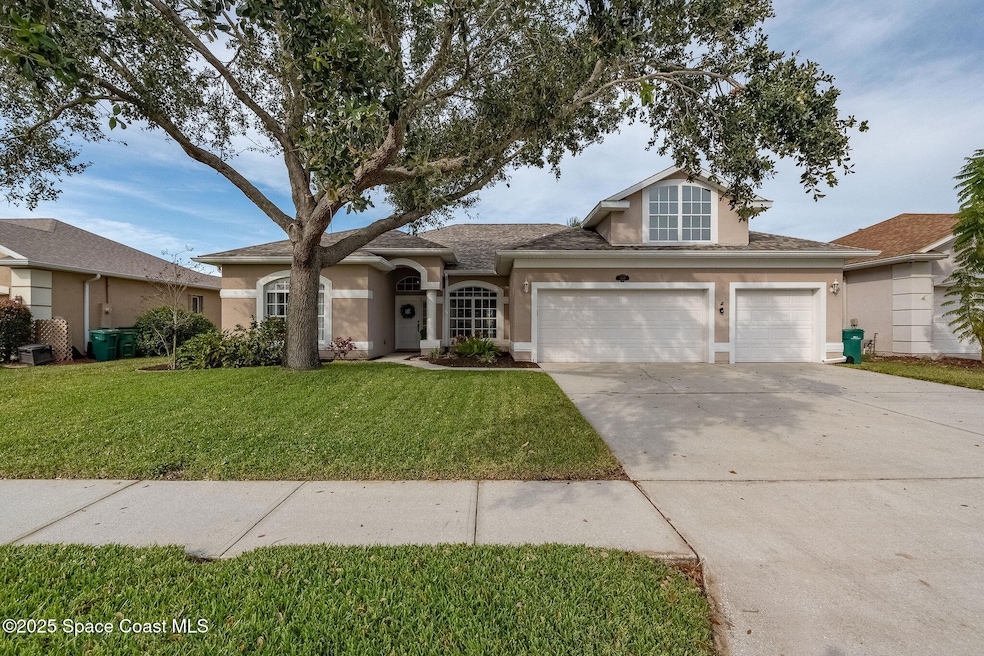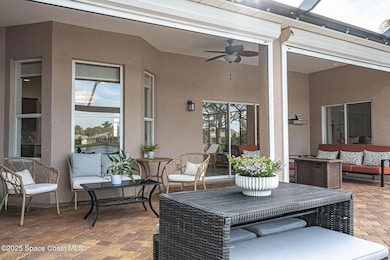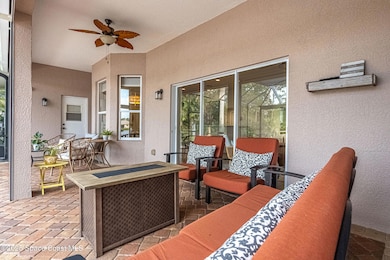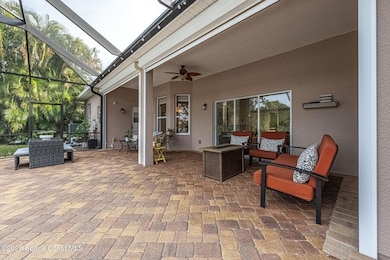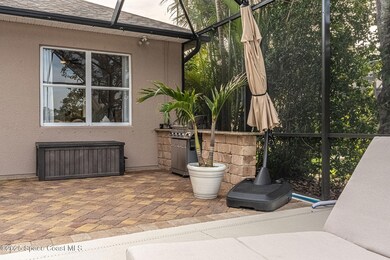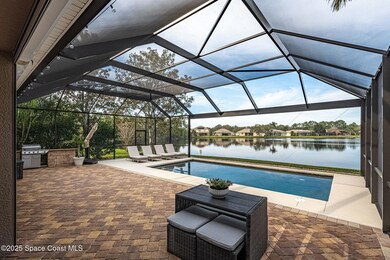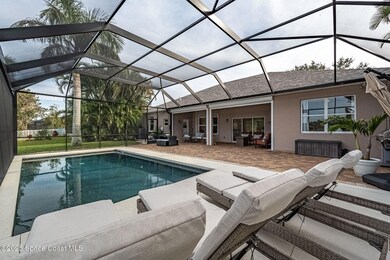
1644 Sumter Ln Melbourne, FL 32904
Highlights
- Lake Front
- In Ground Pool
- Main Floor Primary Bedroom
- Melbourne Senior High School Rated A-
- Vaulted Ceiling
- Outdoor Kitchen
About This Home
As of April 2025Experience unparalleled craftsmanship and attention to detail in this exquisite West Melbourne residence. The Brand new screened-in pool area offers a serene retreat, perfect for both relaxation and entertaining. The gourmet kitchen is designed to impress, featuring quartz countertops, stainless steel appliances, and abundant cabinetry. The expansive family room provides a warm and inviting atmosphere perfect for movie nights. The primary suite is a sanctuary, boasting a spa-like bathroom, an oversized walk-in closet, and private access to the trussed screened patio leading to your pool oasis. A versatile fourth bedroom or flex space is thoughtfully positioned above the three-car garage, offering additional privacy. Nestled on a premium homesite, this exceptional property seamlessly blends luxury and comfort with endless private views of the lake. Roof 2023, Brand New AC within the year. Location is premier to shopping and restaurants.
Home Details
Home Type
- Single Family
Est. Annual Taxes
- $3,873
Year Built
- Built in 2004 | Remodeled
Lot Details
- 9,148 Sq Ft Lot
- Lake Front
- South Facing Home
HOA Fees
- $39 Monthly HOA Fees
Parking
- 3 Car Garage
- Garage Door Opener
Home Design
- Shingle Roof
- Block Exterior
- Asphalt
Interior Spaces
- 2,446 Sq Ft Home
- 2-Story Property
- Vaulted Ceiling
- Ceiling Fan
- Family Room
- Living Room
- Dining Room
- Game Room
- Screened Porch
- Lake Views
Kitchen
- Breakfast Area or Nook
- Breakfast Bar
- Convection Oven
- ENERGY STAR Qualified Refrigerator
- ENERGY STAR Qualified Dishwasher
- Kitchen Island
Flooring
- Carpet
- Tile
Bedrooms and Bathrooms
- 3 Bedrooms
- Primary Bedroom on Main
- Split Bedroom Floorplan
- Walk-In Closet
- 2 Full Bathrooms
- Separate Shower in Primary Bathroom
Laundry
- Laundry Room
- Laundry on main level
- Dryer
- ENERGY STAR Qualified Washer
Home Security
- Hurricane or Storm Shutters
- Fire and Smoke Detector
Pool
- In Ground Pool
- Saltwater Pool
- Screen Enclosure
Schools
- Meadowlane Elementary School
- Central Middle School
- Melbourne High School
Utilities
- Central Air
- Heating Available
- 150 Amp Service
Additional Features
- Energy-Efficient Thermostat
- Outdoor Kitchen
Community Details
- Association fees include trash
- Oak Grove Association
- Oak Grove At W Melbourne Phase 3 Subdivision
Listing and Financial Details
- Assessor Parcel Number 28-37-17-28-00000.0-0163.00
Map
Home Values in the Area
Average Home Value in this Area
Property History
| Date | Event | Price | Change | Sq Ft Price |
|---|---|---|---|---|
| 04/04/2025 04/04/25 | Sold | $660,000 | -1.3% | $270 / Sq Ft |
| 02/06/2025 02/06/25 | Pending | -- | -- | -- |
| 02/06/2025 02/06/25 | For Sale | $669,000 | +27.4% | $274 / Sq Ft |
| 05/15/2023 05/15/23 | Sold | $525,000 | +5.0% | $213 / Sq Ft |
| 04/17/2023 04/17/23 | Pending | -- | -- | -- |
| 04/15/2023 04/15/23 | For Sale | $500,000 | +86.6% | $203 / Sq Ft |
| 03/27/2015 03/27/15 | Sold | $268,000 | -10.3% | $109 / Sq Ft |
| 02/10/2015 02/10/15 | Pending | -- | -- | -- |
| 02/02/2015 02/02/15 | For Sale | $298,900 | -- | $121 / Sq Ft |
Tax History
| Year | Tax Paid | Tax Assessment Tax Assessment Total Assessment is a certain percentage of the fair market value that is determined by local assessors to be the total taxable value of land and additions on the property. | Land | Improvement |
|---|---|---|---|---|
| 2023 | $3,175 | $246,690 | $0 | $0 |
| 2022 | $2,963 | $239,510 | $0 | $0 |
| 2021 | $3,114 | $232,540 | $0 | $0 |
| 2020 | $3,071 | $229,330 | $0 | $0 |
| 2019 | $3,081 | $224,180 | $0 | $0 |
| 2018 | $3,090 | $220,000 | $0 | $0 |
| 2017 | $3,073 | $215,480 | $0 | $0 |
| 2016 | $3,162 | $211,050 | $39,050 | $172,000 |
| 2015 | $2,267 | $151,850 | $39,050 | $112,800 |
| 2014 | $2,267 | $150,650 | $27,500 | $123,150 |
Mortgage History
| Date | Status | Loan Amount | Loan Type |
|---|---|---|---|
| Previous Owner | $238,000 | New Conventional | |
| Previous Owner | $253,650 | No Value Available | |
| Previous Owner | $323,000 | Balloon | |
| Previous Owner | $272,000 | Fannie Mae Freddie Mac | |
| Previous Owner | $222,600 | No Value Available |
Deed History
| Date | Type | Sale Price | Title Company |
|---|---|---|---|
| Warranty Deed | $660,000 | Prestige Title Of Brevard | |
| Warranty Deed | $660,000 | Prestige Title Of Brevard | |
| Warranty Deed | $525,000 | State Title Partners | |
| Warranty Deed | $268,000 | State Title Partners Llp | |
| Warranty Deed | $185,000 | None Available | |
| Warranty Deed | -- | Attorney | |
| Warranty Deed | -- | -- | |
| Warranty Deed | $50,000 | -- |
Similar Homes in the area
Source: Space Coast MLS (Space Coast Association of REALTORS®)
MLS Number: 1036538
APN: 28-37-17-28-00000.0-0163.00
- 1740 Whitman Dr
- 1015 Bryce Ln
- 1377 Alaqua Way
- 985 Bryce Ln
- 1796 Alaqua Way
- 1287 Alaqua Way
- 1236 Alaqua Way
- 2069 Brig St
- 2078 Brig St
- 1373 Payette Ln
- 1142 Bainbury Ln
- 915 Sedgewood Cir
- 2544 Ventura Cir
- 844 Sedgewood Cir
- 1526 Litchfield Dr
- 3940 Bristol Ct
- 1375 Coventry Cir
- 1546 Litchfield Dr
- 2570 Ventura Cir
- 3935 Bristol Ct
