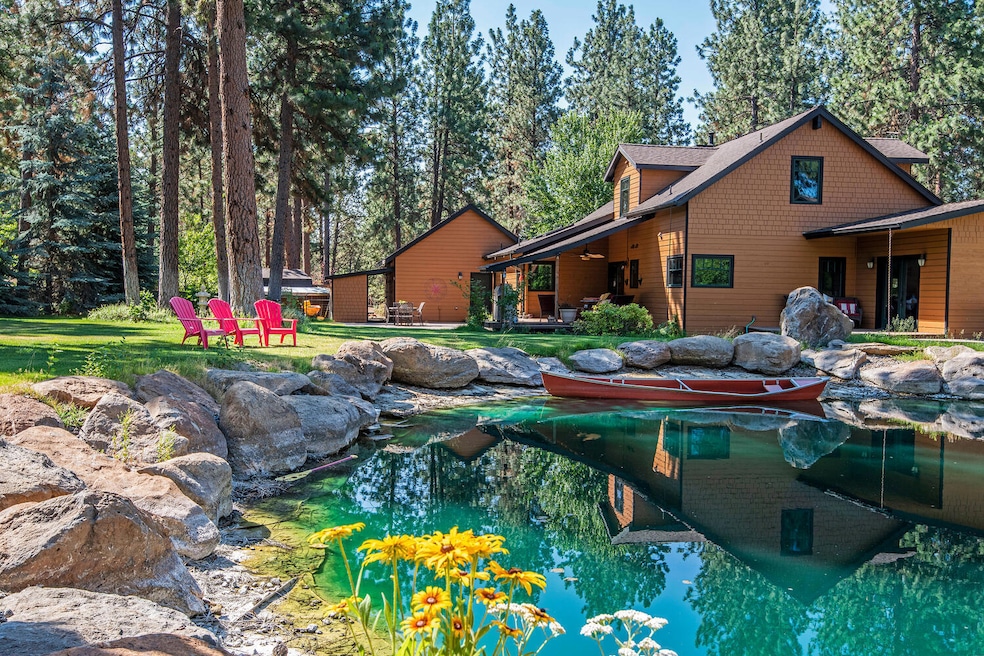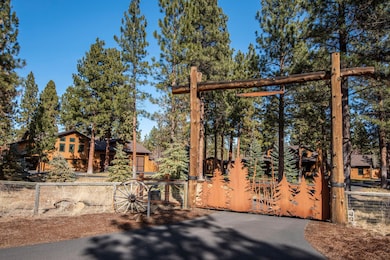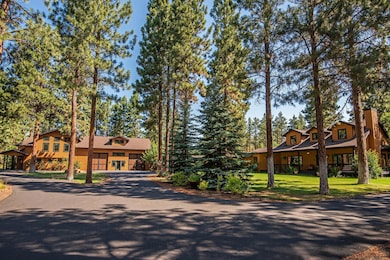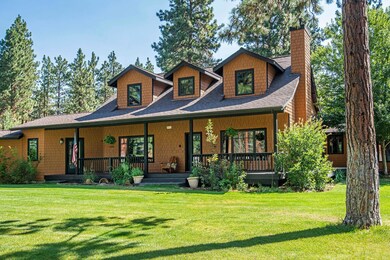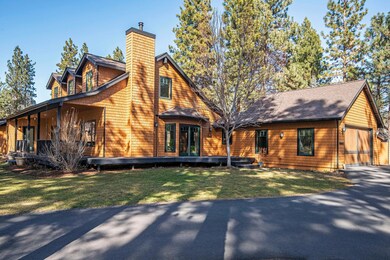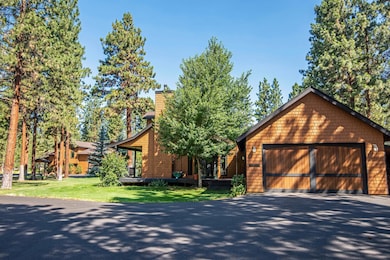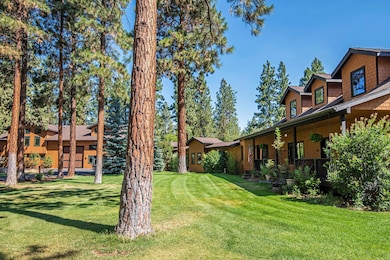16440 Fair Mile Rd Sisters, OR 97759
Estimated payment $13,797/month
Highlights
- Docks
- Accessory Dwelling Unit (ADU)
- RV Garage
- Sisters Elementary School Rated A-
- Horse Property
- Second Garage
About This Home
Pine forested private retreat on 5.37 acres with multiple living areas. Located just north of town in Junipine Acres, this custom Pacific Northwest-style property is move-in-ready with most furnishings negotiable. The first living space includes a 2,945 SF, 3 BR, 2.5 BA main home with a master bedroom on the main floor, plus the 1,965 SF Guest Home with 4 BR, 2 BA. The 3,000 SF shop with BA is accessible from both homes. With the main house, guest quarters, casita, multiple garages, supreme shop, swimming pond, beautiful landscaping, lawn mowing robots, and proximity to Sisters and schools, this is the perfect family living or vacation space. Fully fenced with gated access, fruit trees, mature native trees and paved driveway. Junipine Acres has community water plus a private, gated community park with a picnic area and access to Whychus Creek. Ask for the link to this property website!
Home Details
Home Type
- Single Family
Est. Annual Taxes
- $10,841
Year Built
- Built in 2009
Lot Details
- 5.37 Acre Lot
- Kennel or Dog Run
- Fenced
- Drip System Landscaping
- Rock Outcropping
- Corner Lot
- Level Lot
- Front and Back Yard Sprinklers
- Wooded Lot
- Additional Parcels
- Property is zoned RR10, RR10
HOA Fees
- $85 Monthly HOA Fees
Parking
- 11 Car Garage
- Second Garage
- Detached Carport Space
- Heated Garage
- Workshop in Garage
- Tandem Parking
- Garage Door Opener
- Gravel Driveway
- Gated Parking
- RV Garage
Home Design
- Craftsman Architecture
- Northwest Architecture
- Slab Foundation
- Stem Wall Foundation
- Frame Construction
- Composition Roof
Interior Spaces
- 4,910 Sq Ft Home
- 2-Story Property
- Open Floorplan
- Vaulted Ceiling
- Ceiling Fan
- Skylights
- Wood Burning Fireplace
- Propane Fireplace
- Double Pane Windows
- Wood Frame Window
- Great Room with Fireplace
- Home Office
- Pond Views
Kitchen
- Eat-In Kitchen
- Breakfast Bar
- Double Oven
- Cooktop with Range Hood
- Microwave
- Dishwasher
- Kitchen Island
- Solid Surface Countertops
- Disposal
Flooring
- Bamboo
- Wood
- Carpet
- Cork
- Concrete
- Tile
Bedrooms and Bathrooms
- 5 Bedrooms
- Primary Bedroom on Main
- Double Master Bedroom
- Linen Closet
- Walk-In Closet
- In-Law or Guest Suite
- Double Vanity
- Bathtub with Shower
- Bathtub Includes Tile Surround
- Solar Tube
Laundry
- Dryer
- Washer
Home Security
- Security System Owned
- Carbon Monoxide Detectors
- Fire and Smoke Detector
Accessible Home Design
- Accessible Full Bathroom
- Accessible Bedroom
- Accessible Hallway
- Accessible Closets
- Accessible Doors
- Accessible Approach with Ramp
- Accessible Entrance
Eco-Friendly Details
- Sprinklers on Timer
Outdoor Features
- Docks
- Horse Property
- Outdoor Water Feature
- Separate Outdoor Workshop
- Shed
- Storage Shed
Additional Homes
- Accessory Dwelling Unit (ADU)
- 1,965 SF Accessory Dwelling Unit
Schools
- Sisters Elementary School
- Sisters Middle School
- Sisters High School
Utilities
- Ductless Heating Or Cooling System
- Forced Air Zoned Heating and Cooling System
- Heating System Uses Wood
- Heat Pump System
- Water Heater
- Septic Tank
- Private Sewer
- Leach Field
- Cable TV Available
Listing and Financial Details
- Tax Lot 00600
- Assessor Parcel Number 135141
Community Details
Overview
- Built by CKS Construction
- Junipine Acres Subdivision
- The community has rules related to covenants, conditions, and restrictions, covenants
- Property is near a preserve or public land
Recreation
- Park
- Trails
- Snow Removal
Map
Home Values in the Area
Average Home Value in this Area
Tax History
| Year | Tax Paid | Tax Assessment Tax Assessment Total Assessment is a certain percentage of the fair market value that is determined by local assessors to be the total taxable value of land and additions on the property. | Land | Improvement |
|---|---|---|---|---|
| 2024 | $10,736 | $698,220 | -- | -- |
| 2023 | $10,432 | $677,890 | $0 | $0 |
| 2022 | $9,615 | $639,000 | $0 | $0 |
| 2021 | $9,668 | $620,400 | $0 | $0 |
| 2020 | $9,177 | $620,400 | $0 | $0 |
| 2019 | $8,957 | $595,110 | $0 | $0 |
| 2018 | $8,667 | $577,780 | $0 | $0 |
| 2017 | $8,399 | $560,960 | $0 | $0 |
| 2016 | $8,293 | $544,630 | $0 | $0 |
| 2015 | $7,768 | $528,770 | $0 | $0 |
| 2014 | $7,513 | $513,370 | $0 | $0 |
Property History
| Date | Event | Price | Change | Sq Ft Price |
|---|---|---|---|---|
| 04/16/2025 04/16/25 | For Sale | $2,295,000 | -- | $467 / Sq Ft |
Deed History
| Date | Type | Sale Price | Title Company |
|---|---|---|---|
| Bargain Sale Deed | -- | -- | |
| Interfamily Deed Transfer | -- | Accommodation | |
| Warranty Deed | $417,000 | Western Title & Escrow Co |
Mortgage History
| Date | Status | Loan Amount | Loan Type |
|---|---|---|---|
| Previous Owner | $490,000 | New Conventional | |
| Previous Owner | $100,000 | Commercial | |
| Previous Owner | $150,000 | Unknown | |
| Previous Owner | $309,000 | New Conventional | |
| Previous Owner | $343,000 | Unknown | |
| Previous Owner | $75,100 | Unknown | |
| Previous Owner | $333,600 | Unknown |
Source: Central Oregon Association of REALTORS®
MLS Number: 220198870
APN: 135141
- 69856 Camp Polk Rd
- 16926 Canyon Crest Dr
- 69871 W Meadow Pkwy
- 69580 Pine Ridge Dr
- 17046 Vista Ridge Dr
- 69550 Deer Ridge Rd
- 69435 Green Ridge Loop
- 70129 Cayuse Dr
- 70179 Cayuse Place
- 70136 Cayuse Dr
- 70177 Sorrell Dr
- 17250 Mountain View Rd
- 70119 Pinto Dr
- 70163 Longhorn Dr
- 70168 Longhorn Dr
- 16827 Golden Stone Dr
- 69353 Hinkle Butte Dr
- 70255 Mustang Dr
- 69027 Bay Place
- 69223 Crooked Horseshoe Rd
