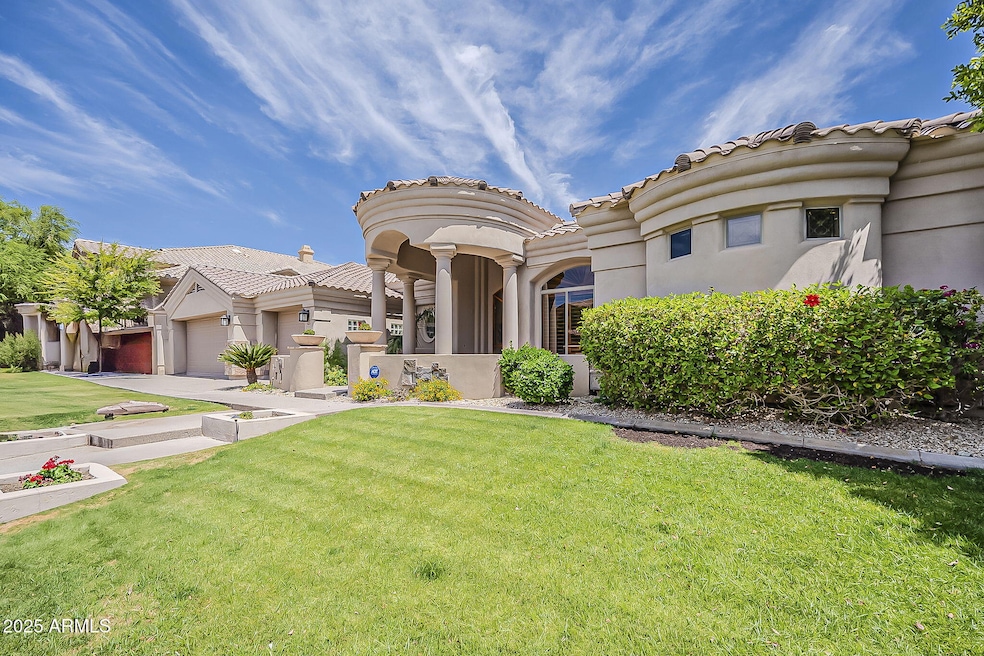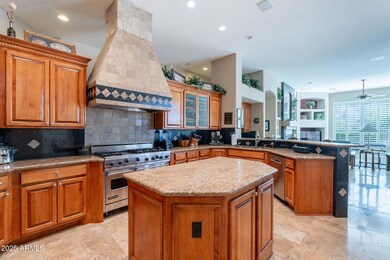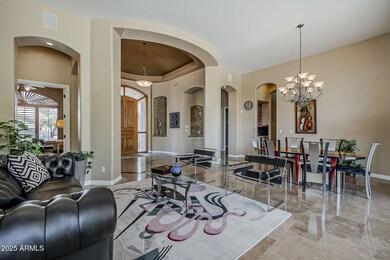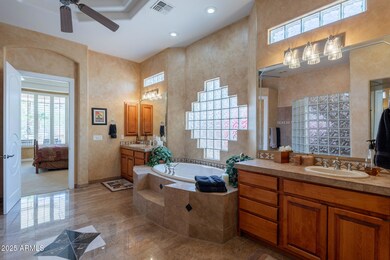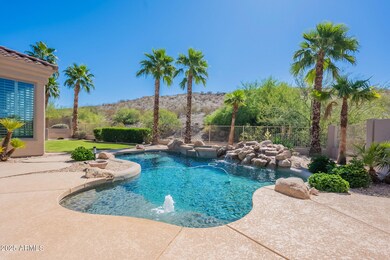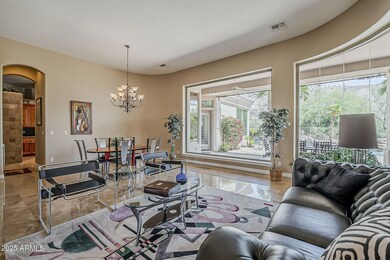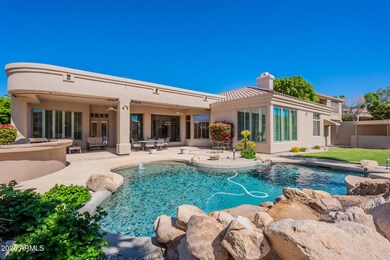
16441 S Mountain Stone Trail Phoenix, AZ 85048
Ahwatukee NeighborhoodEstimated payment $9,098/month
Highlights
- Popular Property
- Heated Spa
- Mountain View
- Kyrene de la Sierra Elementary School Rated A
- 0.27 Acre Lot
- Santa Barbara Architecture
About This Home
STUNNING CUSTOM GATED ESTATE IN CANYON VERDE WITH PRIVACY & VIEWS! *GRAND FOYER*FORMAL LIVING & DINING ROOM*EXECUTIVE OFFICE*KITCHEN INCLUDES: CUSTOM CABINETS, S/S APPLIANCES, VIKING PROFESSIONAL RANGE, 6 BURNER COOKTOP, GRIDDLE, 2 OVENS, SUB-Z REFRIGERATOR, BOSCH DISHWASHER, MONGRAM WINE COOLER, ISLAND, BREAKFAST BAR, PENDANT LIGHTING, & WALK-IN PANTRY*BUTLER'S PANTRY W/WINE FRIDGE*FAMILY ROOM W/FIREPLACE*UPGRADED FIXTURES THROUGHOUT*LARGE MASTER SUITE W/SITTING AREA*MASTER BATH W/JETTED TUB, SNAIL SHOWER, & SPACIOUS CLOSET*GUEST SUITE W/SEPARATE ENTRANCE*ALL SECONDARY BEDROOMS ARE LARGE*PARADISE PERFECT BACKYARD W/COVERED PATIO, PEBBLETEC POOL & SPA, NEW BUILT-IN BBQ, FLAGSTONE, *OVERSIZED GARAGE W/EPOXY & BUILT-IN CABINETS*THIS CUSTOM ESTATE IS A DREAM OPPORTUNITY! WELCOME TO PARADISE! *New pathway lights 2024. *Added ADT security system with water sensors. *New Palm scrub and Queen Palm. *New Garage Outdoor Lights. *New roof by Spencer for Hire 2025. *15-year Spencer warrantee is transferable. *Double layer underlayment and elevated battens. *Installed more powerful garage door motor to the double garage door. Added a motorized small garage door. Replaced garage door springs for both garage doors with new motor. *2010 Added soft water system. Replaced hot water heater. Added electric locks to garage door and to front, back, Patio, and master closet doors. *2025 Tile art added to both inlets near the front door. Tile art added to inlet of the hallway next to the living room/formal dining room. Replaced carpet with Travertine in the living room, Formal dining room, library, and the guest bedrooms/bathroom. *2016 Added plantation shutters to the large bedroom. Added hidden screen doors to the large bedroom and kitchen doors. Replaced carpets in three bedrooms. *Replaced the wine cooler in 2024. *Replaced the refrigerator condenser. *Serviced gas stove and replaced a Starter. *Mar 2025 Replaced five large, custom-made renewal by Anderson windows in the family room. *2024 Replaced the outdoor gas grill in 2024, added five Mexican palms, a Phoenix palm, a Mediterranean palm, a bougainvillea, and natal plums to the back yard. *Added awning to the back door and over the pool pump and heater. *Separated the water lines to the irrigation system and pool from the indoors water so the indoors water can be turn off and the irrigation system and pool water remain on. *Replaced the two furnaces and two air conditioners. *Upgraded Two Thermostats. *Stunning custom gated estate in Canyon Verde with privacy and views! *Grand foyer with formal living and dining room. *Windows are uncovered for the views. *Tile art in 4 alcoves. *Executive office with built in bookshelves and lighting. *Dream Chef's kitchen with six burner Viking professional range, griddle, and two ovens, Subzero refrigerator and freezer, Dacor plate warmer, Bosch dishwasher. *Butler's pantry with new Monogram wine cooler in '24. Large island with extra shelving. *Breakfast bar. *Dining area for six persons. *Family room with gas log fireplace, *New Anderson windows ('24). *Upgraded fixtures throughout. *Ceiling fans with lights throughout. *Travertine floors in house with the exception of three bedrooms. *Plantation shutters throughout except the formal entryway. *Laundry room: wooden cabinets, built in Dacor Ironing center, Whirlpool Duet black washer and dryer to convey. *Guest suite with separate entrance. *No inside stairs. *Newer covers ('22) by Awning Works over entrance and pool motor.
Open House Schedule
-
Sunday, April 27, 202512:00 to 3:00 pm4/27/2025 12:00:00 PM +00:004/27/2025 3:00:00 PM +00:00Add to Calendar
Home Details
Home Type
- Single Family
Est. Annual Taxes
- $8,888
Year Built
- Built in 2000
Lot Details
- 0.27 Acre Lot
- Wrought Iron Fence
- Block Wall Fence
- Grass Covered Lot
HOA Fees
- $97 Monthly HOA Fees
Parking
- 3 Car Garage
Home Design
- Santa Barbara Architecture
- Wood Frame Construction
- Tile Roof
- Stucco
Interior Spaces
- 3,859 Sq Ft Home
- 1-Story Property
- Ceiling Fan
- Double Pane Windows
- Low Emissivity Windows
- Vinyl Clad Windows
- Family Room with Fireplace
- Mountain Views
Kitchen
- Eat-In Kitchen
- Breakfast Bar
- Gas Cooktop
- Kitchen Island
- Granite Countertops
Flooring
- Carpet
- Stone
Bedrooms and Bathrooms
- 4 Bedrooms
- Primary Bathroom is a Full Bathroom
- 4 Bathrooms
- Dual Vanity Sinks in Primary Bathroom
- Bathtub With Separate Shower Stall
Pool
- Heated Spa
- Heated Pool
Schools
- Kyrene De La Sierra Elementary School
- Kyrene Altadena Middle School
- Desert Vista High School
Utilities
- Cooling Available
- Heating System Uses Natural Gas
- High Speed Internet
- Cable TV Available
Additional Features
- No Interior Steps
- Built-In Barbecue
Listing and Financial Details
- Tax Lot 20
- Assessor Parcel Number 311-02-246
Community Details
Overview
- Association fees include ground maintenance
- 360 Community Mgmt Association, Phone Number (602) 863-3600
- Cub West Association, Phone Number (602) 863-3600
- Association Phone (602) 863-3600
- Built by FORTE
- Parcel 13C At Foothills Club West Amended Subdivision
Recreation
- Bike Trail
Map
Home Values in the Area
Average Home Value in this Area
Tax History
| Year | Tax Paid | Tax Assessment Tax Assessment Total Assessment is a certain percentage of the fair market value that is determined by local assessors to be the total taxable value of land and additions on the property. | Land | Improvement |
|---|---|---|---|---|
| 2025 | $8,888 | $86,833 | -- | -- |
| 2024 | $8,712 | $82,699 | -- | -- |
| 2023 | $8,712 | $92,930 | $18,580 | $74,350 |
| 2022 | $8,340 | $75,010 | $15,000 | $60,010 |
| 2021 | $8,916 | $74,470 | $14,890 | $59,580 |
| 2020 | $8,746 | $72,370 | $14,470 | $57,900 |
| 2019 | $8,486 | $70,530 | $14,100 | $56,430 |
| 2018 | $8,223 | $68,250 | $13,650 | $54,600 |
| 2017 | $7,878 | $67,970 | $13,590 | $54,380 |
| 2016 | $7,944 | $69,710 | $13,940 | $55,770 |
| 2015 | $7,131 | $65,920 | $13,180 | $52,740 |
Property History
| Date | Event | Price | Change | Sq Ft Price |
|---|---|---|---|---|
| 04/24/2025 04/24/25 | For Sale | $1,480,000 | -- | $384 / Sq Ft |
Deed History
| Date | Type | Sale Price | Title Company |
|---|---|---|---|
| Interfamily Deed Transfer | -- | None Available | |
| Interfamily Deed Transfer | -- | Magnus Title Agency | |
| Cash Sale Deed | $1,175,000 | Magnus Title Agency | |
| Warranty Deed | $607,209 | Security Title Agency | |
| Warranty Deed | -- | Security Title Agency |
Mortgage History
| Date | Status | Loan Amount | Loan Type |
|---|---|---|---|
| Previous Owner | $0 | Unknown | |
| Previous Owner | $500,000 | Credit Line Revolving | |
| Previous Owner | $542,000 | Unknown | |
| Previous Owner | $250,000 | Unknown | |
| Previous Owner | $519,900 | New Conventional |
Similar Homes in Phoenix, AZ
Source: Arizona Regional Multiple Listing Service (ARMLS)
MLS Number: 6851579
APN: 311-02-246
- 16256 S 1st St
- 333 E Redwood Ln
- 15825 S 1st Ave
- 9 W Glenhaven Dr
- 104 W Windsong Dr
- 301 E Ashurst Dr
- 16211 S 4th St
- 16423 S 4th St
- 16 E South Fork Dr
- 528 E Ashurst Dr
- 408 E Silverwood Dr
- 15550 S 5th Ave Unit 130
- 15550 S 5th Ave Unit 140
- 15550 S 5th Ave Unit 240
- 721 W Mountain Sky Ave
- 702 W Mountain Sky Ave
- 406 E Glenhaven Dr
- 634 E Deer Creek Rd
- 16517 S 7th Place
- 717 E Deer Creek Rd
