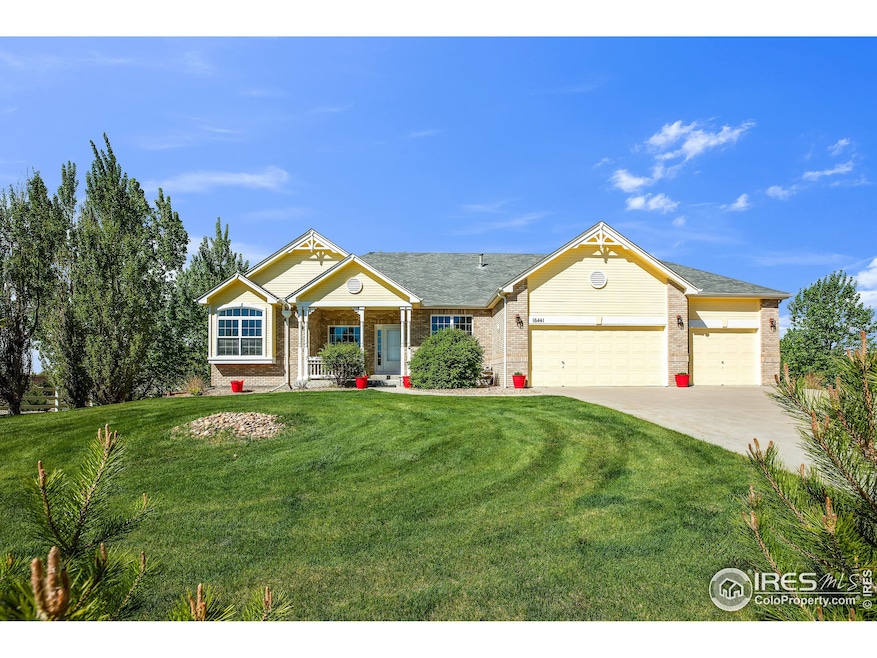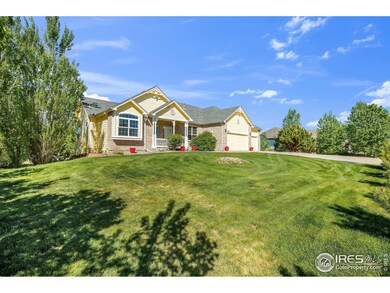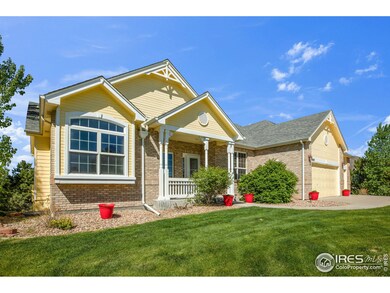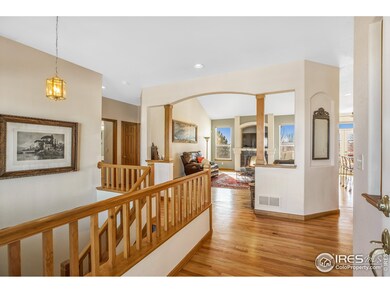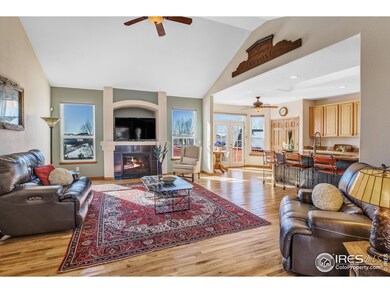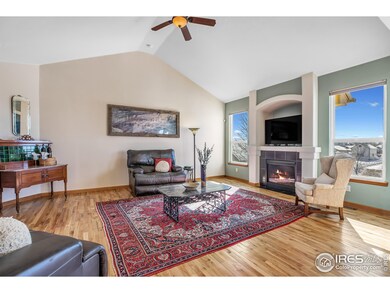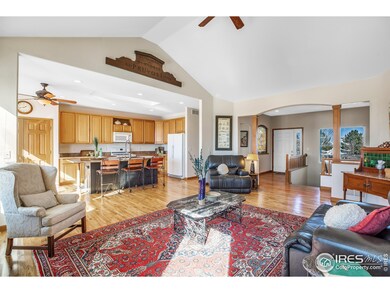Fall in love with this one owner, Box Elder Creek ranch-style home with a finished, walk-out basement, and get ready to enjoy country living at it's finest. This beautiful home sits on 1 acre with an additional outbuilding (outbuilding has electrical power installed ) can accommodate up to 4 cars, with an oversized bay door for an RV or boat, storage, with a built-in workshop. There's an attached 3 car garage, as well. This one-owner home has a 50 year impact-resistant Owens Corning roof (installed in 2010), 2023 Rheem Rapid-Response 50 gal hot water heater, and a newly refurbished deck. The main floor has 3 bedrooms, 2 full baths, living room with vaulted ceilings, a dining room that is currently being used as a study, wood floors, primary suite with coved ceilings, primary bath with undermount dual sinks, quartz countertops and walk-in closet. (Primary bath does have a shower , not shown in the photos) The sunny kitchen has a skylight over the kitchen island, pantry, space for eat-in dining, a gas stove with double ovens, and granite counter tops. The kitchen is open to the living room and features high ceilings and a gas fireplace. The basement has 9 foot ceilings, and was finished with a large bedroom (could be a 2nd Primary bedroom) , bath with a steam shower, a living area with kitchenette (multi-generational living?) and great room area that could be used for crafts, an exercise room or home theater. The owners have added nearly 100 trees (all on a drip system), raised garden beds and for 8 months of the year, this acre lot is surrounded by a living fence of trees. Riding lawn mower, both sets of clothes washer/dryers, freezer in attached garage, Scottish stained glass in the entryway and 64" TV in the living room can be included. This beautiful home embodies a true country lifestyle, offering tranquility and frequent wildlife sightings

