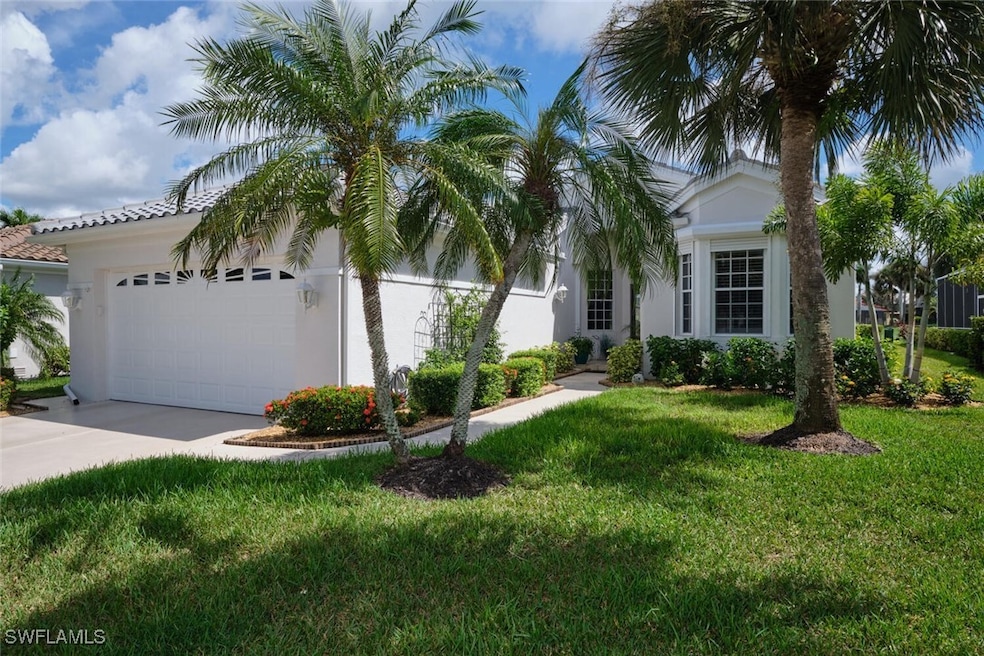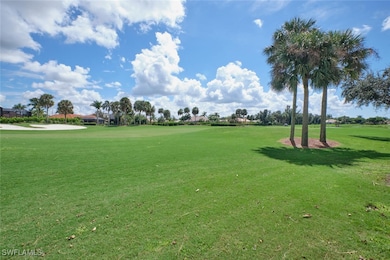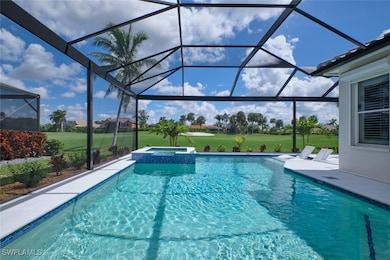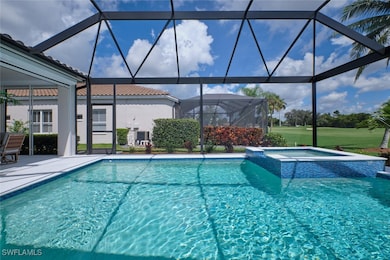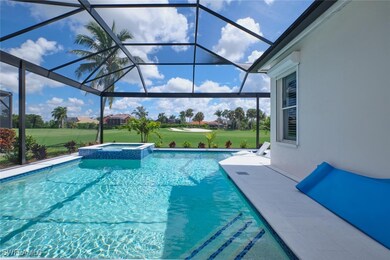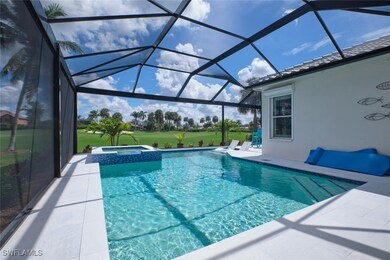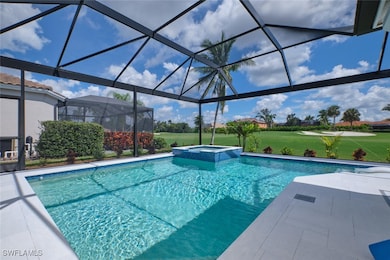
16445 Edgemont Dr Fort Myers, FL 33908
Lexington Country Club NeighborhoodHighlights
- On Golf Course
- Fitness Center
- Heated In Ground Pool
- Fort Myers High School Rated A
- Gated with Attendant
- Clubhouse
About This Home
As of February 2025Location, Location, Location! Awesome view of the 17th hole & fairway! Lots of privacy with the golf cart path located on the other side of the fairway. The garage is an extra 4' deep and fits 2 cars and a golf cart. There is also a side service door in the garage. This single family Golf Village "Mayfield" villa home has been totally updated in the last 2 years. Brand new salt water pool with sun ledge & spa with new sand blasted white marble flooring around pool in 2024. New Bronze pool cage with picture window screening in 2024. Control the pool settings with an app on your phone or manually with a control pad in the home. New roof in 2023. French doors leading to the lanai. Outside of home was professionally painted and landscaped in 2024. New cabinets & Quartz counters with waterfall. New bar in the kitchen with Quartz top as well. New white porcelain flooring in great room, kitchen, office and hallway. New ceiling lights. New bathroom cabinets with Quartz counters, ceiling lights, light up mirrors & new shower doors. Interior of home painted in 2023. New interior doors & moldings in 2023. Plantation shutters. Electric hurricane shutters. Built in cabinets in 3rd bedroom and so much more. This home has it all.
Home Details
Home Type
- Single Family
Est. Annual Taxes
- $5,857
Year Built
- Built in 1997
Lot Details
- 8,189 Sq Ft Lot
- Property fronts a private road
- On Golf Course
- West Facing Home
- Property is zoned RPD
HOA Fees
Parking
- 2 Car Attached Garage
- Secured Garage or Parking
Home Design
- Tile Roof
- Stucco
Interior Spaces
- 2,003 Sq Ft Home
- 1-Story Property
- Ceiling Fan
- Electric Shutters
- Single Hung Windows
- Combination Dining and Living Room
- Screened Porch
- Golf Course Views
Kitchen
- Eat-In Kitchen
- Breakfast Bar
- Range
- Microwave
- Dishwasher
- Wine Cooler
- Disposal
Flooring
- Concrete
- Tile
Bedrooms and Bathrooms
- 3 Bedrooms
- Split Bedroom Floorplan
- Walk-In Closet
- 2 Full Bathrooms
- Dual Sinks
- Shower Only
- Separate Shower
Laundry
- Dryer
- Washer
Home Security
- Security Gate
- Fire and Smoke Detector
Pool
- Heated In Ground Pool
- Heated Spa
- In Ground Spa
Outdoor Features
- Screened Patio
Utilities
- Central Heating and Cooling System
- High Speed Internet
- Cable TV Available
Listing and Financial Details
- Legal Lot and Block 16 / 11
- Assessor Parcel Number 09-46-24-08-00011.0160
Community Details
Overview
- Association fees include cable TV, internet, legal/accounting, ground maintenance
- Association Phone (239) 437-0404
- Lexington Country Club Subdivision
Amenities
- Community Barbecue Grill
- Picnic Area
- Restaurant
- Clubhouse
- Community Library
Recreation
- Golf Course Community
- Tennis Courts
- Bocce Ball Court
- Fitness Center
- Community Pool
- Putting Green
Security
- Gated with Attendant
Map
Home Values in the Area
Average Home Value in this Area
Property History
| Date | Event | Price | Change | Sq Ft Price |
|---|---|---|---|---|
| 02/13/2025 02/13/25 | Pending | -- | -- | -- |
| 02/12/2025 02/12/25 | Sold | $737,000 | -3.0% | $368 / Sq Ft |
| 01/02/2025 01/02/25 | For Sale | $759,900 | +26.7% | $379 / Sq Ft |
| 04/15/2022 04/15/22 | Sold | $600,000 | -4.0% | $300 / Sq Ft |
| 04/15/2022 04/15/22 | Pending | -- | -- | -- |
| 03/01/2022 03/01/22 | For Sale | $625,000 | +48.8% | $312 / Sq Ft |
| 03/03/2017 03/03/17 | Sold | $419,900 | -2.3% | $210 / Sq Ft |
| 02/01/2017 02/01/17 | Pending | -- | -- | -- |
| 01/02/2017 01/02/17 | For Sale | $429,900 | -- | $215 / Sq Ft |
Tax History
| Year | Tax Paid | Tax Assessment Tax Assessment Total Assessment is a certain percentage of the fair market value that is determined by local assessors to be the total taxable value of land and additions on the property. | Land | Improvement |
|---|---|---|---|---|
| 2024 | $5,780 | $448,129 | $159,898 | $286,314 |
| 2023 | $5,857 | $449,204 | $110,399 | $337,014 |
| 2022 | $4,828 | $380,364 | $0 | $0 |
| 2021 | $4,785 | $369,771 | $99,190 | $270,581 |
| 2020 | $4,873 | $371,330 | $0 | $0 |
| 2019 | $4,800 | $362,981 | $0 | $0 |
| 2018 | $4,816 | $356,213 | $0 | $0 |
| 2017 | $6,016 | $379,510 | $79,250 | $300,260 |
| 2016 | $3,683 | $370,307 | $79,250 | $291,057 |
| 2015 | $3,739 | $340,795 | $130,000 | $210,795 |
| 2014 | -- | $320,103 | $125,000 | $195,103 |
| 2013 | -- | $315,476 | $110,000 | $205,476 |
Mortgage History
| Date | Status | Loan Amount | Loan Type |
|---|---|---|---|
| Previous Owner | $340,000 | Construction |
Deed History
| Date | Type | Sale Price | Title Company |
|---|---|---|---|
| Warranty Deed | $737,000 | Fidelity National Title Of Flo | |
| Warranty Deed | $600,000 | Fidelity National Title | |
| Warranty Deed | $419,900 | Sunbelt Title Agency | |
| Warranty Deed | $211,000 | -- |
Similar Homes in Fort Myers, FL
Source: Florida Gulf Coast Multiple Listing Service
MLS Number: 225000597
APN: 09-46-24-08-00011.0160
- 16429 Edgemont Dr
- 16460 Edgemont Dr
- 16408 Edgemont Dr
- 16300 Willowcrest Way
- 16380 Willowcrest Way
- 9210 Bayberry Bend Unit 201
- 9210 Bayberry Bend Unit 204
- 9240 Bayberry Bend Unit 103
- 9250 Bayberry Bend Unit 102
- 16432 Willowcrest Way
- 9231 Bayberry Bend Unit 103
- 9231 Bayberry Bend Unit 203
- 9231 Bayberry Bend Unit 101
- 9221 Bayberry Bend Unit 202
- 8945 Tropical Ct
- 9241 Bayberry Bend Unit 103
- 9211 Bayberry Bend Unit 102
- 9211 Bayberry Bend Unit 202
- 16436 Willowcrest Way
- 16974 Colony Lakes Blvd
