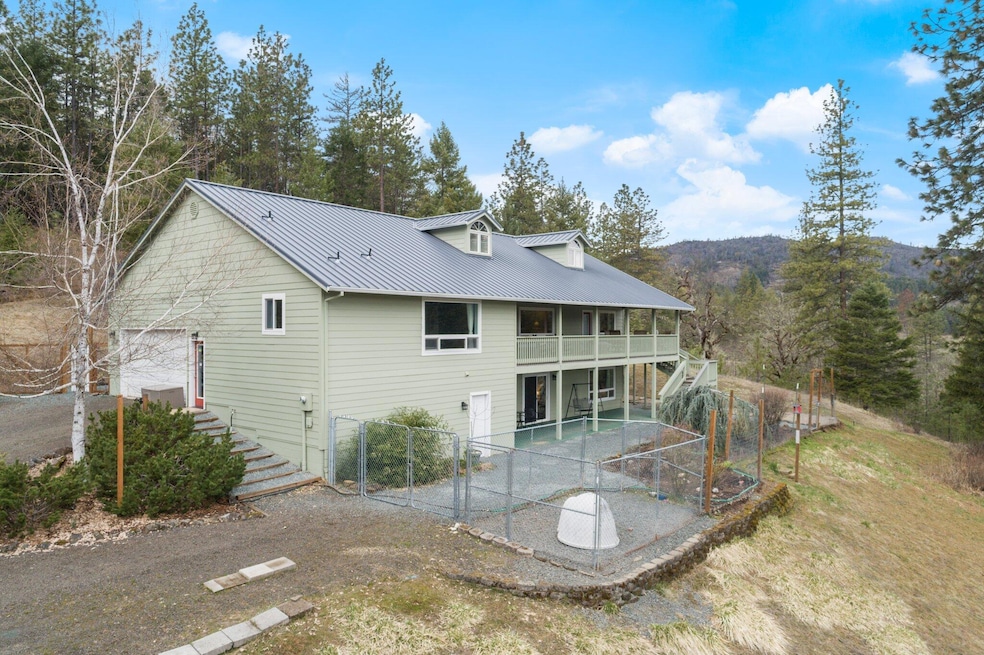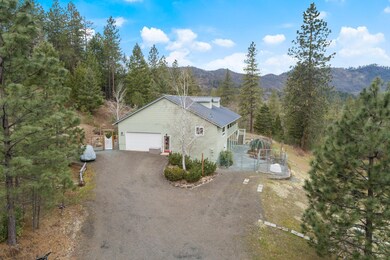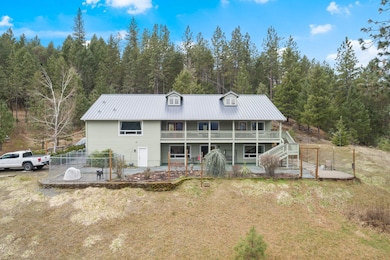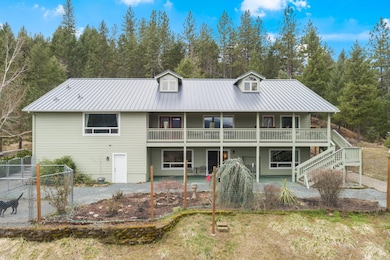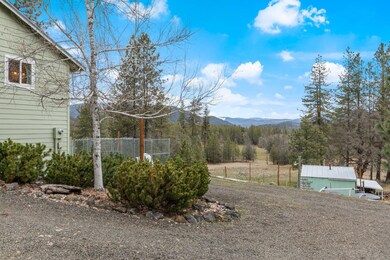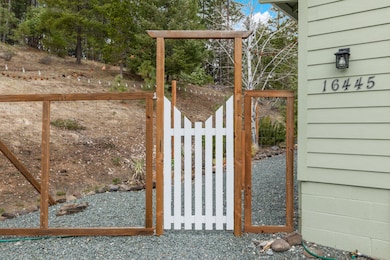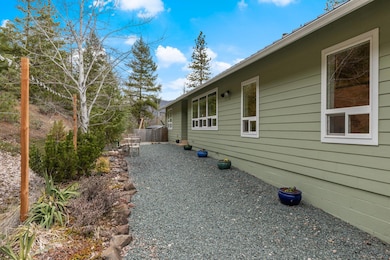
16445 Meadows Rd White City, OR 97503
Estimated payment $4,537/month
Highlights
- Horse Property
- RV Access or Parking
- 40 Acre Lot
- Home fronts a pond
- Panoramic View
- Wooded Lot
About This Home
Welcome to your peaceful oasis, just minutes from town on a private 40-acre property. This serene retreat offers stunning 180-degree views, a two-family setup, a garden, a rainwater capture system, and marketable timber—just to name a few highlights. The spacious, updated home features breathtaking views from every room, thanks to large picture windows. On the main level, you'll find everything you need: bedrooms, living spaces, kitchen, laundry, and a full-length covered deck. The daylight basement includes a large family room, office (easily converted to a fourth bedroom), a full bathroom, and exterior access to another covered patio. Ideal for families seeking separate living spaces for relatives. Central Point School District.
Home Details
Home Type
- Single Family
Est. Annual Taxes
- $3,209
Year Built
- Built in 2005
Lot Details
- 40 Acre Lot
- Home fronts a pond
- Property fronts an easement
- Fenced
- Wooded Lot
- Garden
- Property is zoned WR, WR
Parking
- 2 Car Garage
- Detached Carport Space
- Garage Door Opener
- Shared Driveway
- RV Access or Parking
Property Views
- Panoramic
- Mountain
- Forest
Home Design
- Traditional Architecture
- Slab Foundation
- Frame Construction
- Metal Roof
Interior Spaces
- 2,707 Sq Ft Home
- 2-Story Property
- Vaulted Ceiling
- Ceiling Fan
- Wood Burning Fireplace
- Double Pane Windows
- Vinyl Clad Windows
- Tinted Windows
- Great Room
- Family Room
- Home Office
Kitchen
- Eat-In Kitchen
- Breakfast Bar
- Range with Range Hood
- Dishwasher
- Granite Countertops
Flooring
- Carpet
- Tile
- Vinyl
Bedrooms and Bathrooms
- 3 Bedrooms
- Linen Closet
- Walk-In Closet
- 3 Full Bathrooms
- Double Vanity
- Bathtub with Shower
- Bathtub Includes Tile Surround
Laundry
- Laundry Room
- Dryer
- Washer
Finished Basement
- Partial Basement
- Exterior Basement Entry
- Natural lighting in basement
Home Security
- Carbon Monoxide Detectors
- Fire and Smoke Detector
Outdoor Features
- Horse Property
- Separate Outdoor Workshop
- Outdoor Storage
- Storage Shed
- Rain Barrels or Cisterns
Schools
- SAMS Valley Elementary School
- Hanby Middle School
- Crater High School
Farming
- Timber
Utilities
- Cooling Available
- Heating System Uses Wood
- Heat Pump System
- Well
- Water Heater
- Septic Tank
Community Details
- No Home Owners Association
Listing and Financial Details
- Tax Lot 2700
- Assessor Parcel Number 10149134
Map
Home Values in the Area
Average Home Value in this Area
Tax History
| Year | Tax Paid | Tax Assessment Tax Assessment Total Assessment is a certain percentage of the fair market value that is determined by local assessors to be the total taxable value of land and additions on the property. | Land | Improvement |
|---|---|---|---|---|
| 2024 | $3,209 | $326,729 | $54,259 | $272,470 |
| 2023 | $3,115 | $317,338 | $52,798 | $264,540 |
| 2022 | $3,026 | $317,338 | $52,798 | $264,540 |
| 2021 | $2,936 | $308,217 | $51,367 | $256,850 |
| 2020 | $2,849 | $299,358 | $49,988 | $249,370 |
| 2019 | $2,782 | $282,412 | $47,352 | $235,060 |
| 2018 | $2,693 | $274,305 | $46,085 | $228,220 |
| 2017 | $2,643 | $274,305 | $46,085 | $228,220 |
| 2016 | $2,565 | $258,804 | $43,674 | $215,130 |
| 2015 | $2,467 | $258,804 | $43,674 | $215,130 |
| 2014 | $2,409 | $244,186 | $41,396 | $202,790 |
Property History
| Date | Event | Price | Change | Sq Ft Price |
|---|---|---|---|---|
| 04/22/2025 04/22/25 | Price Changed | $765,000 | -7.8% | $283 / Sq Ft |
| 03/19/2025 03/19/25 | For Sale | $830,000 | -- | $307 / Sq Ft |
Mortgage History
| Date | Status | Loan Amount | Loan Type |
|---|---|---|---|
| Closed | $229,770 | Commercial | |
| Closed | $10,000 | Credit Line Revolving | |
| Closed | $222,000 | Construction |
Similar Homes in White City, OR
Source: Southern Oregon MLS
MLS Number: 220197729
APN: 10149134
- 16547 Meadows Rd
- 19373 E Evans Creek Rd
- 12838 Ramsey Rd
- 6212 Sweet Ln
- 16900 Antioch Rd
- 11376 Ramsey Rd
- 17150 Antioch Rd
- 15882 Antioch Rd
- 13794 Perry Rd
- 11300 Meadows Rd
- 0 Duggan Rd Unit 220198974
- 396 Crossway Dr
- 4508 Dodge Rd
- 12877 Perry Rd
- 11100 Meadows Rd
- 23210 E Evans Creek Rd
- 3840 Beagle Rd
- 4071 Winnetka Rd
- 595 Rock Creek Rd
- 12553 Duggan Rd
