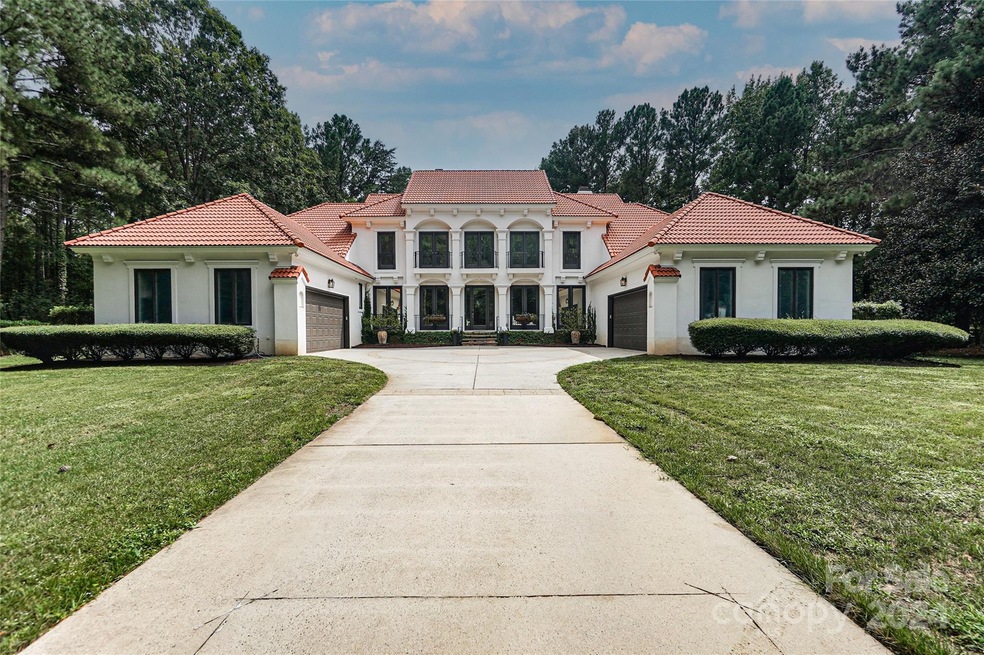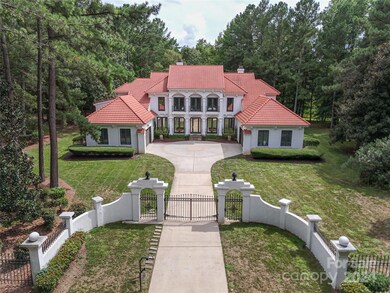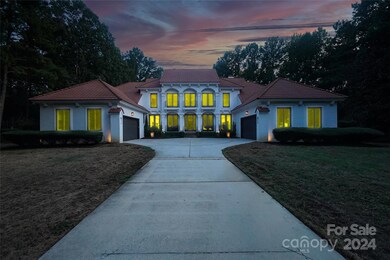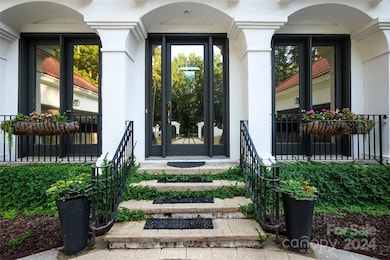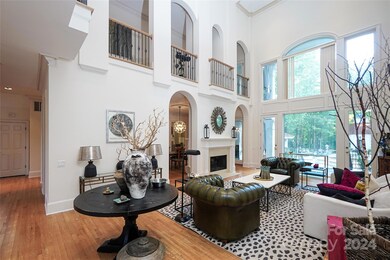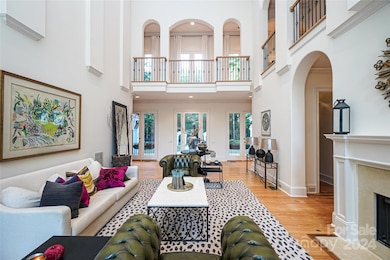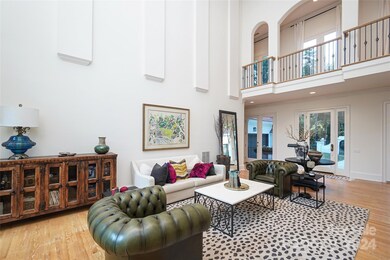
16448 Marvin Rd Charlotte, NC 28277
Ballantyne NeighborhoodHighlights
- Whirlpool in Pool
- Fireplace in Primary Bedroom
- Wooded Lot
- Elon Park Elementary Rated A-
- Private Lot
- Wood Flooring
About This Home
As of January 2025A HIDDEN GEM - The Gated Community of Evermay in the Ballantyne Area (only 9 Homes). A Mediterranean Style Home designed and built by a premier custom builder. This 5 Acre Estate is also gated (for those who insist on added Privacy & Security). Welcome Home to the Huge 2 Story Great Room with an Abundance of Windows and beautiful ceiling. Owner's Retreat Features a Double Sided Fireplace, Glamorous Bath with Whirlpool Tub, walk-in shower, 2 walk-in closets And a wall of windows. Kitchen and Keeping Room are perfect for Entertaining with custom cabinets, island with bar, built in Refrigerator, Mexican style tile, trey ceiling and Fireplace (gas & wood burning). The outdoor living possibilities are endless - Covered Pavilion with Grilling Area, Covered Veranda, Artist Studio with a Fireplace, patios, Fountain, mature Fruit Trees - one of the Best Lots in the community! Too many details - archways, loft, custom moldings, volume ceilings, guest suites with private, outside balconies...
Last Agent to Sell the Property
Keller Williams South Park Brokerage Email: Vernon@VernonJackson3.com License #157339

Last Buyer's Agent
Non Member
Canopy Administration
Home Details
Home Type
- Single Family
Est. Annual Taxes
- $10,156
Year Built
- Built in 1997
Lot Details
- Cul-De-Sac
- Fenced
- Private Lot
- Corner Lot
- Irrigation
- Wooded Lot
- Property is zoned MX-2
HOA Fees
- $167 Monthly HOA Fees
Parking
- 4 Car Attached Garage
- Garage Door Opener
Home Design
- Mediterranean Architecture
- Tile Roof
- Stucco
Interior Spaces
- 2-Story Property
- Central Vacuum
- Ceiling Fan
- Wood Burning Fireplace
- See Through Fireplace
- Insulated Windows
- Window Treatments
- Pocket Doors
- French Doors
- Entrance Foyer
- Great Room with Fireplace
- Keeping Room with Fireplace
- Crawl Space
Kitchen
- Breakfast Bar
- Electric Oven
- Self-Cleaning Oven
- Gas Cooktop
- Down Draft Cooktop
- Microwave
- Dishwasher
- Kitchen Island
- Disposal
Flooring
- Wood
- Tile
Bedrooms and Bathrooms
- Fireplace in Primary Bedroom
- Walk-In Closet
Laundry
- Laundry Room
- Gas Dryer Hookup
Home Security
- Home Security System
- Intercom
Outdoor Features
- Whirlpool in Pool
- Balcony
- Covered patio or porch
- Outbuilding
Schools
- Elon Park Elementary School
- Community House Middle School
- Ardrey Kell High School
Utilities
- Multiple cooling system units
- Forced Air Zoned Heating and Cooling System
- Heating System Uses Natural Gas
- Power Generator
- Gas Water Heater
- Septic Tank
- Cable TV Available
Listing and Financial Details
- Assessor Parcel Number 223-081-38
Community Details
Overview
- Built by Kaleel Builders
- Evermay Subdivision, Custom Floorplan
- Mandatory home owners association
Security
- Card or Code Access
Map
Home Values in the Area
Average Home Value in this Area
Property History
| Date | Event | Price | Change | Sq Ft Price |
|---|---|---|---|---|
| 01/17/2025 01/17/25 | Sold | $1,794,500 | -18.4% | $324 / Sq Ft |
| 12/15/2024 12/15/24 | Pending | -- | -- | -- |
| 12/12/2024 12/12/24 | For Sale | $2,200,000 | 0.0% | $397 / Sq Ft |
| 11/06/2024 11/06/24 | Pending | -- | -- | -- |
| 09/06/2024 09/06/24 | For Sale | $2,200,000 | +83.3% | $397 / Sq Ft |
| 03/29/2019 03/29/19 | Sold | $1,200,000 | -11.1% | $218 / Sq Ft |
| 03/25/2019 03/25/19 | Pending | -- | -- | -- |
| 02/15/2019 02/15/19 | For Sale | $1,350,000 | 0.0% | $245 / Sq Ft |
| 01/01/2019 01/01/19 | Pending | -- | -- | -- |
| 12/06/2018 12/06/18 | Price Changed | $1,350,000 | -3.2% | $245 / Sq Ft |
| 07/16/2018 07/16/18 | Price Changed | $1,395,000 | -7.0% | $253 / Sq Ft |
| 06/04/2018 06/04/18 | For Sale | $1,500,000 | -- | $272 / Sq Ft |
Tax History
| Year | Tax Paid | Tax Assessment Tax Assessment Total Assessment is a certain percentage of the fair market value that is determined by local assessors to be the total taxable value of land and additions on the property. | Land | Improvement |
|---|---|---|---|---|
| 2023 | $10,156 | $1,365,600 | $561,600 | $804,000 |
| 2022 | $12,672 | $1,300,200 | $500,000 | $800,200 |
| 2021 | $12,661 | $1,300,200 | $500,000 | $800,200 |
| 2020 | $12,597 | $1,294,300 | $500,000 | $794,300 |
| 2019 | $12,582 | $1,294,300 | $500,000 | $794,300 |
| 2018 | $17,909 | $1,359,500 | $450,000 | $909,500 |
| 2017 | $17,660 | $1,359,500 | $450,000 | $909,500 |
| 2016 | $17,651 | $1,359,500 | $450,000 | $909,500 |
| 2015 | -- | $1,359,500 | $450,000 | $909,500 |
| 2014 | $17,523 | $1,359,500 | $450,000 | $909,500 |
Mortgage History
| Date | Status | Loan Amount | Loan Type |
|---|---|---|---|
| Previous Owner | $955,000 | New Conventional | |
| Previous Owner | $900,000 | Purchase Money Mortgage | |
| Previous Owner | $300,000 | Unknown | |
| Previous Owner | $50,000 | Credit Line Revolving | |
| Previous Owner | $500,000 | No Value Available |
Deed History
| Date | Type | Sale Price | Title Company |
|---|---|---|---|
| Warranty Deed | $1,794,500 | None Listed On Document | |
| Warranty Deed | $1,794,500 | None Listed On Document | |
| Warranty Deed | $1,200,000 | None Available | |
| Warranty Deed | $875,000 | -- |
About the Listing Agent
Vernon comes to the team with 25 years of experience. From residential, commercial and even new construction...Vernon has such vast experience He can help clients navigate through even the most complicated transactions. When you meet Vernon, you will be instantly at ease. He knows how to get it DONE! Which makes him a great asset to the team.
Vernon's Other Listings
Source: Canopy MLS (Canopy Realtor® Association)
MLS Number: 4180515
APN: 223-081-38
- 9638 Longstone Ln
- 5711 Heirloom Crossing Ct
- 5704 Heirloom Crossing Ct
- 11839 Ridgeway Park Dr Unit 11839
- 11756 Easthampton Cir
- 11711 Royal Castle Ct
- 11719 Ridgeway Park Dr Unit 11719
- 15964 Cumnor Ln
- 15662 King Louis Ct
- 16911 Commons Creek Dr
- 10829 Carmody Ct
- 16631 Commons Creek Dr
- 11615 Kingsley View Dr
- 14314 Lissadell Cir
- 15656 Marvin Rd
- 13005 Moon Rd Unit 43
- 12137 Storm Ln Unit 60
- 12129 Storm Ln Unit 58
- 12126 Storm Ln
- 12126 Storm Ln Unit 53
