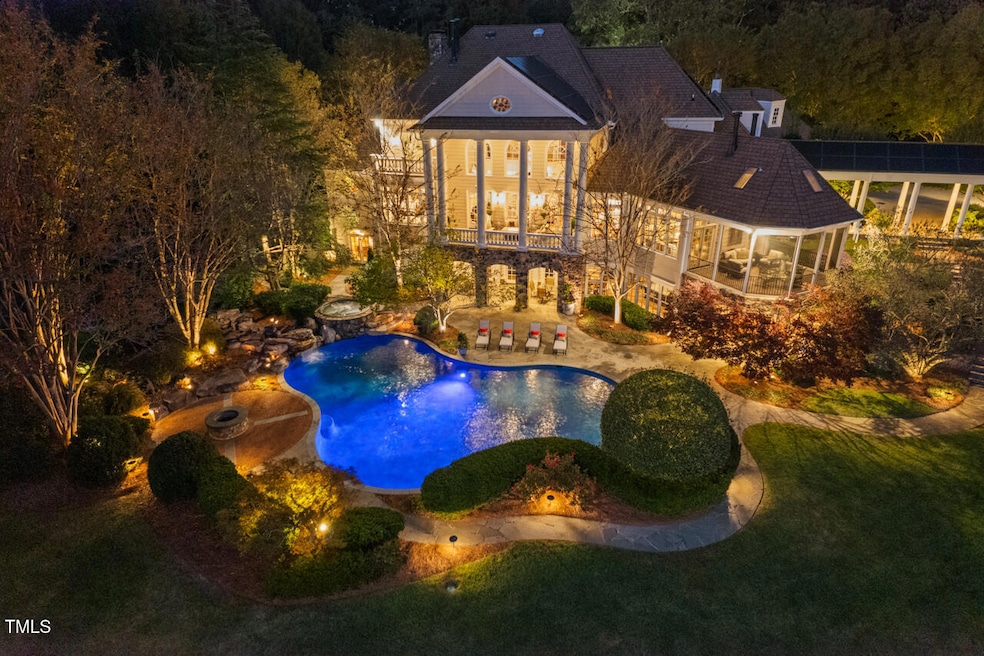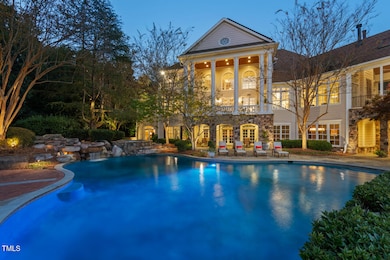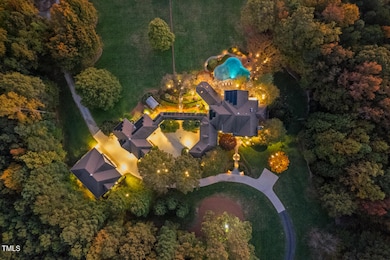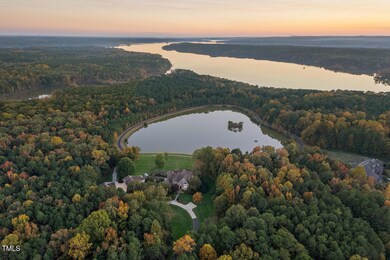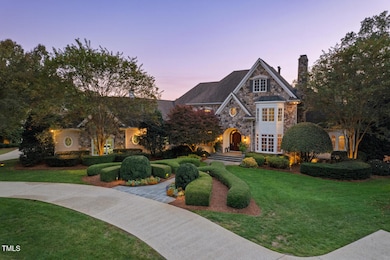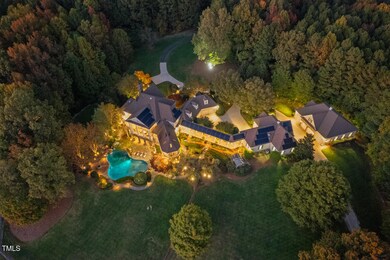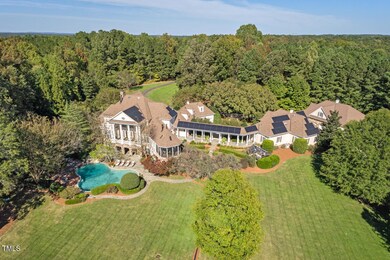
1645 Colvard Farms Rd Durham, NC 27713
Highlights
- Greenhouse
- Home Theater
- Sauna
- North Chatham Elementary School Rated A-
- In Ground Pool
- Gated Community
About This Home
As of March 2025Welcome to 1645 Colvard Farms Rd, Durham, NC - This exquisite property is the crown jewel of Colvard Farms, featuring one of the most impressive lots in the neighborhood. Spacious Living: This 8,700 sq. ft. home includes 5 bedrooms and 8 bathrooms (5 full, 3 half), with a recently updated kitchen and lower level. Luxury Amenities: Enjoy a wine cellar, 3 dishwashers, 2 Scotsman Ice -Makers, 1 Sub Zero built in refrigerator and refrigerator drawers, theater room, steam shower, sauna, large pool with waterfall, eight person spa and workout room. Outdoor Paradise: Breathtaking views overlooking the pool and lake, perfect for enjoying coffee or a glass of wine at sunset. The backyard features immaculate landscaping with large blue stone patios, flower gardens, a greenhouse, and lush grass ideal for summer parties or family weddings. Modern Utilities: Equipped with a generator, solar panels, tankless water heater, automated lighting, and a whole-house music system. Additional Features: An attached three car garage, and two large garages with HVAC, offer 17 bays for vehicles. Plus the other garage can be converted to a guest house or studio. Over 4,600 sq. ft. of unfinished storage space that can be converted into additional living space. Community Amenities: Colvard Farms offers a plethora of amenities, including paved walking trails, an updated clubhouse, community pool and newly finished tennis and pickleball courts. Come visit 1645 Colvard Farms Rd to experience the stunning landscaping and spectacular views that make this home a truly unique and luxurious retreat.
Last Buyer's Agent
Non Member
Non Member Office
Home Details
Home Type
- Single Family
Est. Annual Taxes
- $22,336
Year Built
- Built in 2002
Lot Details
- 20.75 Acre Lot
- Wrought Iron Fence
- Landscaped
- Garden
- Back Yard Fenced and Front Yard
HOA Fees
- $267 Monthly HOA Fees
Parking
- 17 Car Attached Garage
- Electric Vehicle Home Charger
- Heated Garage
- Workshop in Garage
- Inside Entrance
- Lighted Parking
- Private Driveway
- 12 Open Parking Spaces
Home Design
- Transitional Architecture
- Traditional Architecture
- Brick or Stone Mason
- Shingle Roof
- Stone
Interior Spaces
- 3-Story Property
- Open Floorplan
- Wet Bar
- Built-In Features
- Bookcases
- Bar Fridge
- Bar
- Crown Molding
- Beamed Ceilings
- Coffered Ceiling
- Tray Ceiling
- Vaulted Ceiling
- Ceiling Fan
- Recessed Lighting
- Chandelier
- Entrance Foyer
- Family Room with Fireplace
- 5 Fireplaces
- Great Room with Fireplace
- Living Room with Fireplace
- Breakfast Room
- Dining Room
- Home Theater
- Home Office
- Library with Fireplace
- Recreation Room with Fireplace
- Game Room
- Screened Porch
- Storage
- Sauna
- Home Gym
- Pool Views
- Attic Floors
Kitchen
- Butlers Pantry
- Double Convection Oven
- Built-In Gas Oven
- Built-In Gas Range
- Range Hood
- Microwave
- Built-In Refrigerator
- Ice Maker
- Dishwasher
- Wine Refrigerator
- Kitchen Island
- Disposal
Flooring
- Wood
- Carpet
- Ceramic Tile
Bedrooms and Bathrooms
- 5 Bedrooms
- Primary Bedroom on Main
- Dual Closets
- Walk-In Closet
- Dressing Area
- Primary bathroom on main floor
- Double Vanity
- Separate Shower in Primary Bathroom
- Soaking Tub
- Bathtub with Shower
- Walk-in Shower
Laundry
- Laundry Room
- Laundry in multiple locations
- Dryer
- Washer
- Sink Near Laundry
Finished Basement
- Basement Fills Entire Space Under The House
- Interior and Exterior Basement Entry
Pool
- In Ground Pool
- Heated Spa
- Outdoor Pool
- Waterfall Pool Feature
Outdoor Features
- Balcony
- Courtyard
- Fire Pit
- Exterior Lighting
- Greenhouse
Schools
- N Chatham Elementary School
- Margaret B Pollard Middle School
- Seaforth High School
Utilities
- Multiple cooling system units
- Central Air
- Heating System Uses Propane
- Heat Pump System
- Propane
- Private Water Source
- Well
- Tankless Water Heater
- Gas Water Heater
- Water Purifier
- Water Purifier is Owned
- Community Sewer or Septic
Listing and Financial Details
- Assessor Parcel Number 0076396
Community Details
Overview
- Association fees include road maintenance, security, sewer
- Colvard Farms HOA Cas Mgmt Association, Phone Number (910) 295-3791
- Colvard Farms Subdivision
Security
- Gated Community
Map
Home Values in the Area
Average Home Value in this Area
Property History
| Date | Event | Price | Change | Sq Ft Price |
|---|---|---|---|---|
| 03/11/2025 03/11/25 | Sold | $7,000,000 | -6.7% | $810 / Sq Ft |
| 02/21/2025 02/21/25 | Pending | -- | -- | -- |
| 02/06/2025 02/06/25 | For Sale | $7,500,000 | +7.1% | $868 / Sq Ft |
| 11/25/2024 11/25/24 | Off Market | $7,000,000 | -- | -- |
| 11/25/2024 11/25/24 | Pending | -- | -- | -- |
| 11/08/2024 11/08/24 | For Sale | $7,500,000 | -- | $868 / Sq Ft |
Tax History
| Year | Tax Paid | Tax Assessment Tax Assessment Total Assessment is a certain percentage of the fair market value that is determined by local assessors to be the total taxable value of land and additions on the property. | Land | Improvement |
|---|---|---|---|---|
| 2024 | $22,336 | $2,658,507 | $543,754 | $2,114,753 |
| 2023 | $22,336 | $2,658,507 | $543,754 | $2,114,753 |
| 2022 | $20,728 | $2,658,507 | $543,754 | $2,114,753 |
| 2021 | $20,728 | $2,658,507 | $543,754 | $2,114,753 |
| 2020 | $22,151 | $2,823,792 | $818,850 | $2,004,942 |
| 2019 | $22,151 | $2,823,792 | $818,850 | $2,004,942 |
| 2018 | $20,685 | $2,823,792 | $818,850 | $2,004,942 |
| 2017 | $20,482 | $2,823,792 | $818,850 | $2,004,942 |
| 2016 | $21,038 | $2,835,276 | $818,850 | $2,016,426 |
| 2015 | $20,984 | $2,835,276 | $818,850 | $2,016,426 |
| 2014 | $20,593 | $2,835,276 | $818,850 | $2,016,426 |
| 2013 | -- | $2,698,715 | $818,850 | $1,879,865 |
Deed History
| Date | Type | Sale Price | Title Company |
|---|---|---|---|
| Warranty Deed | $7,000,000 | None Listed On Document | |
| Interfamily Deed Transfer | -- | None Available | |
| Interfamily Deed Transfer | -- | None Available | |
| Warranty Deed | $218,000 | -- |
Similar Home in Durham, NC
Source: Doorify MLS
MLS Number: 10062565
APN: 76396
- 219 Colvard Park Dr
- 488 Colvard Farms Rd
- 282 Colvard Estates Dr
- 107 Edward Booth Ln
- 1029 Whitehall Cir
- 132 Edward Booth Ln
- 809 Saint Charles St
- 818 Saint Charles St
- 210 Colvard Farms Rd
- 113 Callowhill Ln
- 1020 Kentlands Dr
- 1507 Newpoint Dr
- 139 Callowhill Ln
- 924 Noisette Ct
- 1005 Whistler St
- 1414 Excelsior Grand Ave
- 500 Trilith Place
- 1210 Tannin Dr
- 1707 Capstone Dr
- 1715 Capstone Dr
