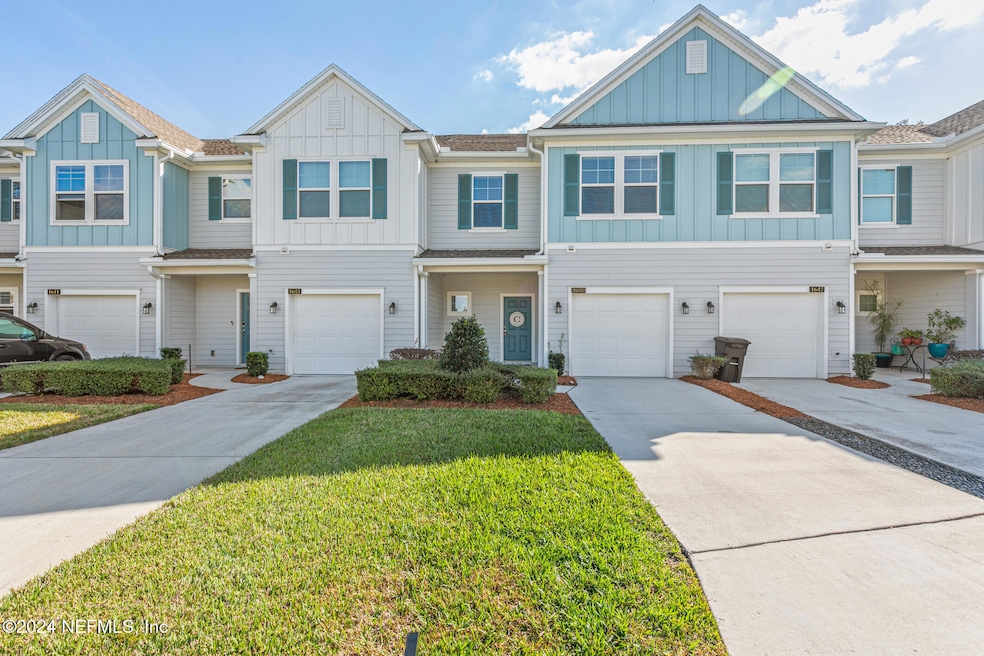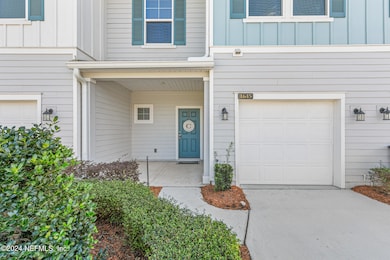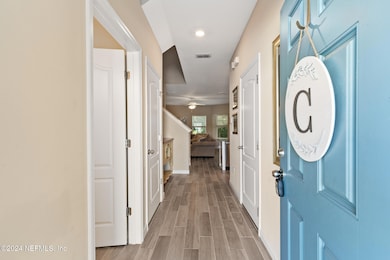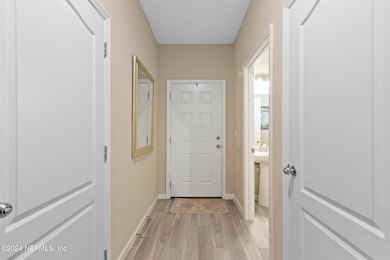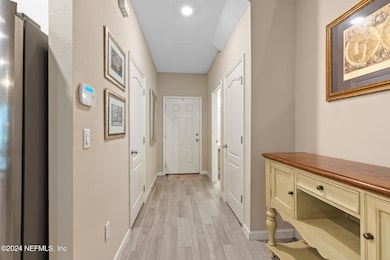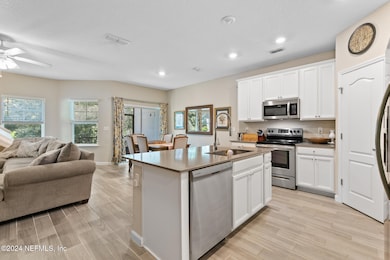
1645 Pottsburg Point Dr Jacksonville, FL 32207
Empire Point NeighborhoodHighlights
- Contemporary Architecture
- 1 Car Attached Garage
- Walk-In Closet
- Screened Porch
- Eat-In Kitchen
- Patio
About This Home
As of April 2025Seller is offering a $5,000 credit at closing! Call to ask about the assumable mortgage or a rent to own option! Welcome to your dream home in the heart of Jacksonville, FL! This stunning 3-bedroom, 2.5-bathroom townhouse is the epitome of modern family living, offering high-end features and a prime location. Conveniently situated just minutes from vibrant San Marco and Downtown Jacksonville, this new construction home provides both style and functionality. Step inside to discover a gorgeous open floor plan that seamlessly connects the living area to a beautifully designed kitchen featuring sleek quartz countertops, 42'' upper cabinets for ample storage, and state-of-the-art stainless steel appliances. This home truly combines modern amenities, outdoor opportunities, and unbeatable convenience—don't miss your chance to make it yours! Contact us today for a private tour.
Last Agent to Sell the Property
KELLER WILLIAMS REALTY ATLANTIC PARTNERS SOUTHSIDE License #3451507

Townhouse Details
Home Type
- Townhome
Est. Annual Taxes
- $4,380
Year Built
- Built in 2020
Lot Details
- 3,049 Sq Ft Lot
- Northwest Facing Home
HOA Fees
- $250 Monthly HOA Fees
Parking
- 1 Car Attached Garage
Home Design
- Contemporary Architecture
- Shingle Roof
- Concrete Siding
Interior Spaces
- 1,574 Sq Ft Home
- 2-Story Property
- Ceiling Fan
- Living Room
- Dining Room
- Screened Porch
Kitchen
- Eat-In Kitchen
- Breakfast Bar
- Electric Range
- Microwave
- Dishwasher
- Kitchen Island
Flooring
- Carpet
- Tile
Bedrooms and Bathrooms
- 3 Bedrooms
- Walk-In Closet
- Shower Only
Laundry
- Laundry in unit
- Dryer
- Front Loading Washer
Home Security
Outdoor Features
- Patio
Schools
- Love Grove Elementary School
- Arlington Middle School
- Englewood High School
Utilities
- Central Heating and Cooling System
- Heat Pump System
- Electric Water Heater
Listing and Financial Details
- Assessor Parcel Number 1294300180
Community Details
Overview
- Pottsburg Pointe Subdivision
- On-Site Maintenance
Security
- Fire and Smoke Detector
Map
Home Values in the Area
Average Home Value in this Area
Property History
| Date | Event | Price | Change | Sq Ft Price |
|---|---|---|---|---|
| 04/15/2025 04/15/25 | Sold | $270,000 | -6.6% | $172 / Sq Ft |
| 02/25/2025 02/25/25 | Price Changed | $289,000 | -1.7% | $184 / Sq Ft |
| 02/05/2025 02/05/25 | Price Changed | $293,900 | -0.3% | $187 / Sq Ft |
| 01/06/2025 01/06/25 | Price Changed | $294,900 | -1.7% | $187 / Sq Ft |
| 11/19/2024 11/19/24 | For Sale | $299,900 | +32.1% | $191 / Sq Ft |
| 12/17/2023 12/17/23 | Off Market | $226,985 | -- | -- |
| 10/29/2020 10/29/20 | Sold | $226,985 | +0.9% | $139 / Sq Ft |
| 09/21/2020 09/21/20 | Pending | -- | -- | -- |
| 08/11/2020 08/11/20 | For Sale | $224,985 | -- | $138 / Sq Ft |
Tax History
| Year | Tax Paid | Tax Assessment Tax Assessment Total Assessment is a certain percentage of the fair market value that is determined by local assessors to be the total taxable value of land and additions on the property. | Land | Improvement |
|---|---|---|---|---|
| 2024 | $4,486 | $240,953 | $53,000 | $187,953 |
| 2023 | $4,380 | $256,146 | $50,000 | $206,146 |
| 2022 | $3,770 | $230,633 | $42,500 | $188,133 |
| 2021 | $3,383 | $182,956 | $38,000 | $144,956 |
| 2020 | $669 | $38,000 | $38,000 | $0 |
Deed History
| Date | Type | Sale Price | Title Company |
|---|---|---|---|
| Special Warranty Deed | $227,000 | Calatlantic Title Inc |
Similar Homes in Jacksonville, FL
Source: realMLS (Northeast Florida Multiple Listing Service)
MLS Number: 2057318
APN: 129430-0180
- 1657 Pottsburg Point Dr
- 4836 Atlantic Blvd Unit 201
- 4836 Atlantic Blvd Unit 106
- 1606 Brookside Cir E
- 1647 Valencia Dr
- 5201 Atlantic Blvd Unit 101
- 5201 Atlantic Blvd Unit 107
- 5201 Atlantic Blvd Unit 135
- 5201 Atlantic Blvd Unit 192
- 5201 Atlantic Blvd Unit 40
- 5201 Atlantic Blvd Unit 299
- 5201 Atlantic Blvd Unit 44
- 5201 Atlantic Blvd Unit 63
- 5201 Atlantic Blvd Unit 99
- 5201 Atlantic Blvd Unit 274
- 5201 Atlantic Blvd Unit 55
- 5201 Atlantic Blvd Unit 185
- 5201 Atlantic Blvd Unit 229
- 5201 Atlantic Blvd Unit 104
- 1718 Saint Paul Ave
