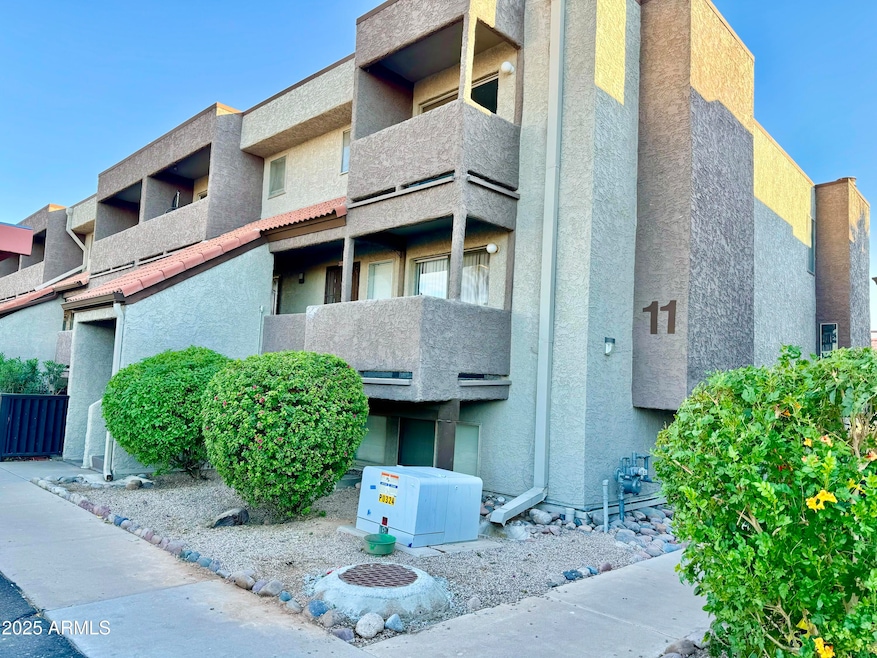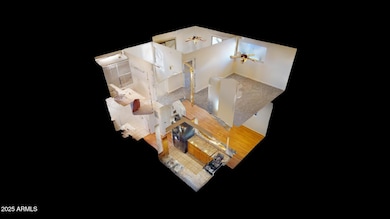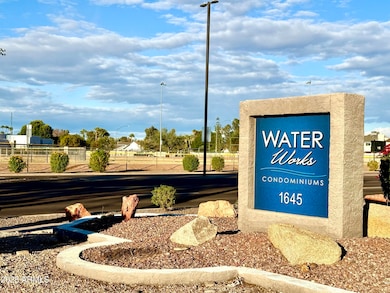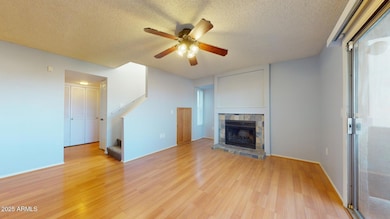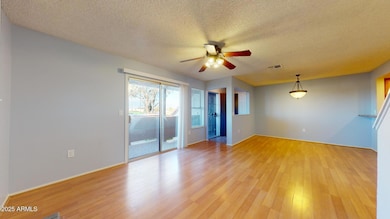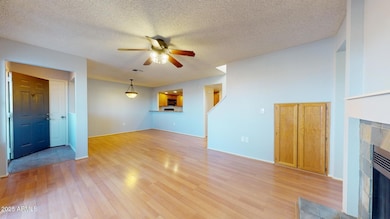
1645 W Baseline Rd Unit 2050 Mesa, AZ 85202
Dobson NeighborhoodEstimated payment $1,897/month
Highlights
- 1 Fireplace
- Community Pool
- Ceiling Fan
- Franklin at Brimhall Elementary School Rated A
- Cooling Available
- High Speed Internet
About This Home
COMPLETELY REMODELED , SELLER WILL CONSIDER CONTRIBTING UP TO $6,500 FOR BUYERS CLOSING COSTS AND OR PREPAIDS OR TO BUY DOWN THE RATE OR EVEN THE PRICE BUT NOT BOTH PLEASE ITS A GREAT OFFER BY THE SELLER TO CONTRIBUTE!!! FANTASTIC RENTAL OR A GREAT 1ST TIME HOMEBUYERS DREAM , ITS MOVE IN READY ! THIS IS ONE OF IF NOT THE LARGEST 2 BEDROOM PLAN IN THE COMPLEX. IT HAS A HALF BATH DOWNSTAIRS FOR GUESTS TO USE OR ANYONE SO YOU DONT HAVETO GO UPSTAIRS WHERE THE MASTER AND THE 2ND BEDROOM ARE, MASTER HAS ITS VERY OWN PRIVATE BATHROOM WITH BRAND NEW CARPET AND BLINDS . ALSO THE BATHROOM NOW HAS ENCLOSED SLIDING DOORS ON BOTH SHOWERS AND ALL NEW BATHRROM FIXTURES IN BOTH SHOWERS INSIDE AND OUT INCLUDING THE CARTRIDGES THE MOST EXPENSIVE PART . . THERE IS AN UPGRADE SHEET IN THE DOCUMENT SECTION, ALONG WITH THE SELLERS DISCLOSURE SHEET AND THE INSURANCE CLAIMS REPORT SHEET WHICH THERE HAS BEEN NONE!. ALSO IN THE DOCUMENT SECTION IS THE HOA ADDENDUM SO NO HIDDEN STUFF HERE THE SELLER IS FULLY TRANSPARENT NO NEED TO KEEP ASKING FOR THIS DOCUMENT , THAT DOCUMENT, EVERYTHING IS RIGHT HERE UP FRONT FOR AN EASY TRANSACTION . THIS IS A FANTASTIC RENTAL HAS BEEN FOR THE LAST 11 YEARS OR CAN BE A GREAT 1ST TIME HOME FOR A SMALL FAMILY OR A STARTER HOME. HAS ALL THE DOBSON RANCH AMENTITIES INCLUDED IN THE HOA SO TENNIS, THE LAKES, ALL POOLS ETC COMES WITH THE HOA FEES . FRESH PAINT , NEW HARDWARE AND THE HVAC WAS RECENTLY WORKED ON AS WELL THIS OWNER REALLY TOOK PRIDE IN HIS UNIT AND IT SHOWS WELL COME SEE FOR YOURSELF
Property Details
Home Type
- Condominium
Est. Annual Taxes
- $526
Year Built
- Built in 1982
HOA Fees
- $377 Monthly HOA Fees
Home Design
- Wood Frame Construction
- Tile Roof
- Stucco
Interior Spaces
- 1,190 Sq Ft Home
- 2-Story Property
- Ceiling Fan
- 1 Fireplace
- Floors Updated in 2025
Kitchen
- Built-In Microwave
- Laminate Countertops
Bedrooms and Bathrooms
- 2 Bedrooms
- Bathroom Updated in 2025
- 2.5 Bathrooms
Parking
- 1 Carport Space
- Assigned Parking
Schools
- Adams Elementary School
- Brinton Elementary Middle School
- Dobson High School
Utilities
- Cooling System Updated in 2024
- Cooling Available
- Heating Available
- Plumbing System Updated in 2025
- High Speed Internet
- Cable TV Available
Listing and Financial Details
- Tax Lot 2050
- Assessor Parcel Number 305-11-019-A
Community Details
Overview
- Association fees include roof repair, insurance, sewer, ground maintenance, street maintenance, front yard maint, trash, water, roof replacement, maintenance exterior
- Assoc Prop Mgmt Association, Phone Number (480) 941-1077
- Dobson Ranch Communi Association
- Association Phone (602) 437-4777
- Water Works Subdivision
Recreation
- Community Pool
- Community Spa
Map
Home Values in the Area
Average Home Value in this Area
Tax History
| Year | Tax Paid | Tax Assessment Tax Assessment Total Assessment is a certain percentage of the fair market value that is determined by local assessors to be the total taxable value of land and additions on the property. | Land | Improvement |
|---|---|---|---|---|
| 2025 | $526 | $5,362 | -- | -- |
| 2024 | $531 | $5,107 | -- | -- |
| 2023 | $531 | $17,430 | $3,480 | $13,950 |
| 2022 | $520 | $12,850 | $2,570 | $10,280 |
| 2021 | $526 | $12,200 | $2,440 | $9,760 |
| 2020 | $519 | $10,010 | $2,000 | $8,010 |
| 2019 | $485 | $8,820 | $1,760 | $7,060 |
| 2018 | $466 | $7,970 | $1,590 | $6,380 |
| 2017 | $452 | $7,380 | $1,470 | $5,910 |
| 2016 | $443 | $6,960 | $1,390 | $5,570 |
| 2015 | $417 | $6,010 | $1,200 | $4,810 |
Property History
| Date | Event | Price | Change | Sq Ft Price |
|---|---|---|---|---|
| 02/22/2025 02/22/25 | For Sale | $264,900 | -- | $223 / Sq Ft |
Deed History
| Date | Type | Sale Price | Title Company |
|---|---|---|---|
| Warranty Deed | $97,900 | Security Title Agency Inc | |
| Warranty Deed | $83,000 | Security Title Agency |
Mortgage History
| Date | Status | Loan Amount | Loan Type |
|---|---|---|---|
| Open | $68,490 | New Conventional | |
| Closed | $105,000 | Negative Amortization | |
| Closed | $10,100 | Credit Line Revolving | |
| Closed | $78,000 | New Conventional | |
| Previous Owner | $81,049 | FHA |
Similar Homes in Mesa, AZ
Source: Arizona Regional Multiple Listing Service (ARMLS)
MLS Number: 6825101
APN: 305-11-019A
- 1645 W Baseline Rd Unit 2125
- 1645 W Baseline Rd Unit 2032
- 1645 W Baseline Rd Unit 2176
- 1645 W Baseline Rd Unit 2026
- 1645 W Baseline Rd Unit 2050
- 1645 W Baseline Rd Unit 2041
- 2040 S Longmore Unit 7
- 2040 S Longmore Unit 5
- 2040 S Longmore Unit 68
- 2040 S Longmore Unit 80
- 2121 S Pennington Unit 58
- 2121 S Pennington Unit 2
- 2121 S Pennington Unit 12
- 1958 S Ash Cir
- 1804 W Kiowa Cir
- 1810 W Kiowa Cir
- 1520 W Jacinto Ave
- 1508 W Kiowa Ave
- 1920 W Lindner Ave Unit 116
- 1920 W Lindner Ave Unit 135
