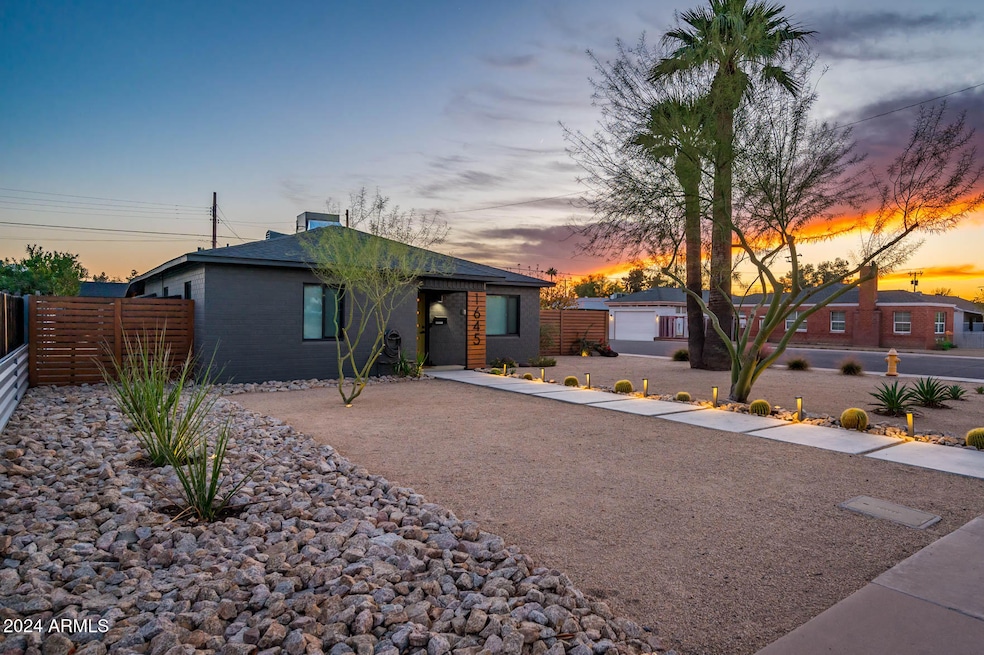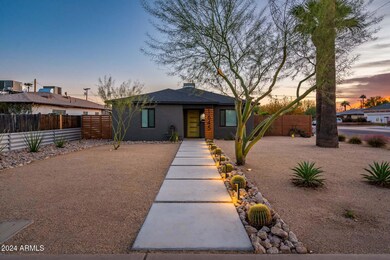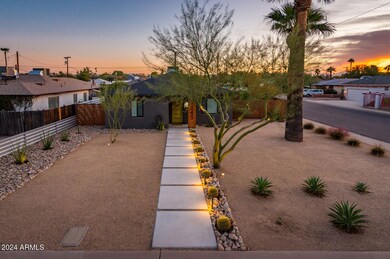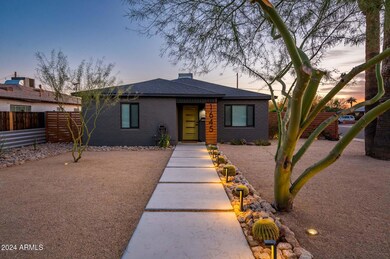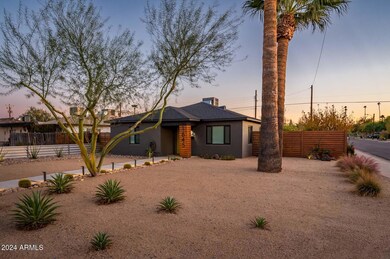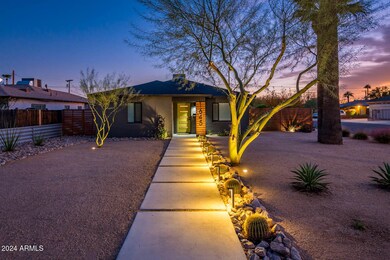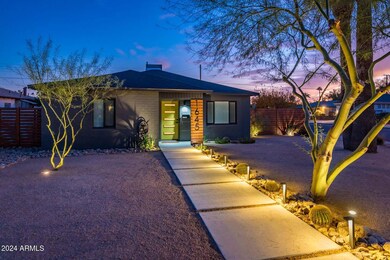
1645 W Earll Dr Phoenix, AZ 85015
North Encanto NeighborhoodHighlights
- The property is located in a historic district
- Corner Lot
- 1 Car Detached Garage
- Phoenix Coding Academy Rated A
- No HOA
- Double Pane Windows
About This Home
As of January 2025Swooning over this one! 1940's Ranch nestled in the heart of North Encanto Historic District evokes classic architectural charm with contemporary design elements. Open Concept living space. Exposed original brick wall in dining surrounded by the bold elegance of a black accent wall - Midnight Oil. The updated galley kitchen boats stainless steel appliances and quartz counter tops with a tiled boho backsplash. The floor-plan was redesigned in 2022 to create a primary suite offering a private oasis for relaxation. Love the sleek black shower tile, dual sinks and star tile.The modern landscape design features clean straight lines and defined edges, creating a sense of order and tranquility. Quintessential Arizona Living at its best! The front pathway made of rectangular concrete slabs leads seamlessly to the front entrance, with each slab perfectly aligned to enhance the symmetry and balance of the surroundings.
Back yard exudes private zen vibes.
Designated sitting area with 12X12 modern concrete pavers and a concrete rectangle wood burning fire pit ( designed to emit low smoke) creates the perfect ambience .
The Outdoor kitchen with a built-in BBQ,Grill, concrete counter top, porcelain tile on the exterior, 2- stainless steel drawers and SS -large rectangle ice trough. Adjacent storage for firewood.
Love the little 2-hole putting green.
Zen vibes! The Back yard additionally offers an organic garden producing, since 2017. Extensive list of the organic garden available.
Located in a vibrant historic district, this home is just moments away from the local shops and dining. Experience the ideal blend of history, style and modern living in this exceptional property.
The BIG Stuff:
"Roof replaced in 2023 with Prowest Roofing
"HVAV replaced 2023 by Hobiaca
"Cast Iron Sewer Lines replaced with ABS: Partial in 2018 ( Guest Bath) and the remaining in 2022 by Rooter Ranger
"Garage Door replaced in 2022
"Garage Install of LB Smartside in 2021
"House Exterior painted 2023
"Windows and Exterior doors replaced in 2018 completed by K&J windows
"Ducts cleaned in 2024 by Hobaica
"Outdoor Kitchen 2021
"Exterior Modern concrete pavers installed 2018 ( replaced front sidewalk , added sidewalk in the back)
"Hubspace Blue tooth hardwired landscape lighting
"B-Hyve smart watering irrigation
Home Details
Home Type
- Single Family
Est. Annual Taxes
- $873
Year Built
- Built in 1946
Lot Details
- 5,960 Sq Ft Lot
- Desert faces the front and back of the property
- Block Wall Fence
- Artificial Turf
- Corner Lot
- Front and Back Yard Sprinklers
- Sprinklers on Timer
- Grass Covered Lot
Parking
- 1 Car Detached Garage
- 2 Open Parking Spaces
- Garage Door Opener
Home Design
- Roof Updated in 2024
- Brick Exterior Construction
- Composition Roof
Interior Spaces
- 1,132 Sq Ft Home
- 1-Story Property
- Ceiling Fan
- Double Pane Windows
- ENERGY STAR Qualified Windows with Low Emissivity
- Solar Screens
- Vinyl Flooring
- Security System Owned
- Built-In Microwave
Bedrooms and Bathrooms
- 2 Bedrooms
- Bathroom Updated in 2022
- 2 Bathrooms
- Dual Vanity Sinks in Primary Bathroom
Outdoor Features
- Patio
- Built-In Barbecue
Schools
- Encanto Elementary School
- Central High School
Utilities
- Cooling System Updated in 2023
- Refrigerated Cooling System
- Heating System Uses Natural Gas
- Tankless Water Heater
- High Speed Internet
- Cable TV Available
Additional Features
- No Interior Steps
- The property is located in a historic district
Community Details
- No Home Owners Association
- Association fees include no fees
- Built by Historic
- Encanto Terrace Subdivision, Historic Floorplan
Listing and Financial Details
- Tax Lot 8
- Assessor Parcel Number 110-32-140
Map
Home Values in the Area
Average Home Value in this Area
Property History
| Date | Event | Price | Change | Sq Ft Price |
|---|---|---|---|---|
| 01/24/2025 01/24/25 | Sold | $575,000 | 0.0% | $508 / Sq Ft |
| 01/06/2025 01/06/25 | Pending | -- | -- | -- |
| 12/06/2024 12/06/24 | For Sale | $575,000 | +137.6% | $508 / Sq Ft |
| 07/06/2017 07/06/17 | Sold | $242,000 | -2.8% | $214 / Sq Ft |
| 05/13/2017 05/13/17 | Pending | -- | -- | -- |
| 05/06/2017 05/06/17 | For Sale | $249,000 | 0.0% | $220 / Sq Ft |
| 05/01/2017 05/01/17 | Pending | -- | -- | -- |
| 04/29/2017 04/29/17 | For Sale | $249,000 | -- | $220 / Sq Ft |
Tax History
| Year | Tax Paid | Tax Assessment Tax Assessment Total Assessment is a certain percentage of the fair market value that is determined by local assessors to be the total taxable value of land and additions on the property. | Land | Improvement |
|---|---|---|---|---|
| 2025 | $873 | $6,955 | -- | -- |
| 2024 | $843 | $6,624 | -- | -- |
| 2023 | $843 | $15,830 | $3,165 | $12,665 |
| 2022 | $838 | $13,015 | $2,600 | $10,415 |
| 2021 | $853 | $11,915 | $2,380 | $9,535 |
| 2020 | $831 | $11,090 | $2,215 | $8,875 |
| 2019 | $795 | $8,835 | $1,765 | $7,070 |
| 2018 | $769 | $8,705 | $1,740 | $6,965 |
| 2017 | $706 | $7,355 | $1,470 | $5,885 |
| 2016 | $579 | $6,355 | $1,270 | $5,085 |
| 2015 | $539 | $5,190 | $1,035 | $4,155 |
Mortgage History
| Date | Status | Loan Amount | Loan Type |
|---|---|---|---|
| Open | $460,000 | New Conventional | |
| Previous Owner | $196,600 | New Conventional | |
| Previous Owner | $195,360 | FHA | |
| Previous Owner | $32,700 | Credit Line Revolving | |
| Previous Owner | $5,000 | Unknown | |
| Previous Owner | $103,500 | New Conventional | |
| Previous Owner | $59,900 | New Conventional |
Deed History
| Date | Type | Sale Price | Title Company |
|---|---|---|---|
| Warranty Deed | $575,000 | Wfg National Title Insurance C | |
| Warranty Deed | $242,000 | Grand Canyon Title Agency | |
| Warranty Deed | $115,000 | Old Republic Title Agency | |
| Warranty Deed | $74,900 | Grand Canyon Title Agency In |
Similar Homes in Phoenix, AZ
Source: Arizona Regional Multiple Listing Service (ARMLS)
MLS Number: 6791543
APN: 110-32-140
- 3126 N 17th Dr
- 2926 N 16th Ave
- 2938 N 18th Ave
- 1621 W Mulberry Dr
- 3329 N 17th Dr
- 1624 W Thomas Rd
- 2941 N 19th Ave Unit 84
- 3132 N 15th Ave
- 2945 N 19th Ave Unit 78
- 2945 N 19th Ave Unit 67
- 2925 N 19th Ave Unit 97
- 2938 N 15th Ave
- 1831 W Mulberry Dr Unit 241
- 1831 W Mulberry Dr Unit 103
- 1818 W Thomas Rd Unit 17
- 1538 W Osborn Rd
- 3413 N 16th Dr
- 1322 W Flower St
- 1502 W Osborn Rd Unit west
- 1513 W Mitchell Dr
