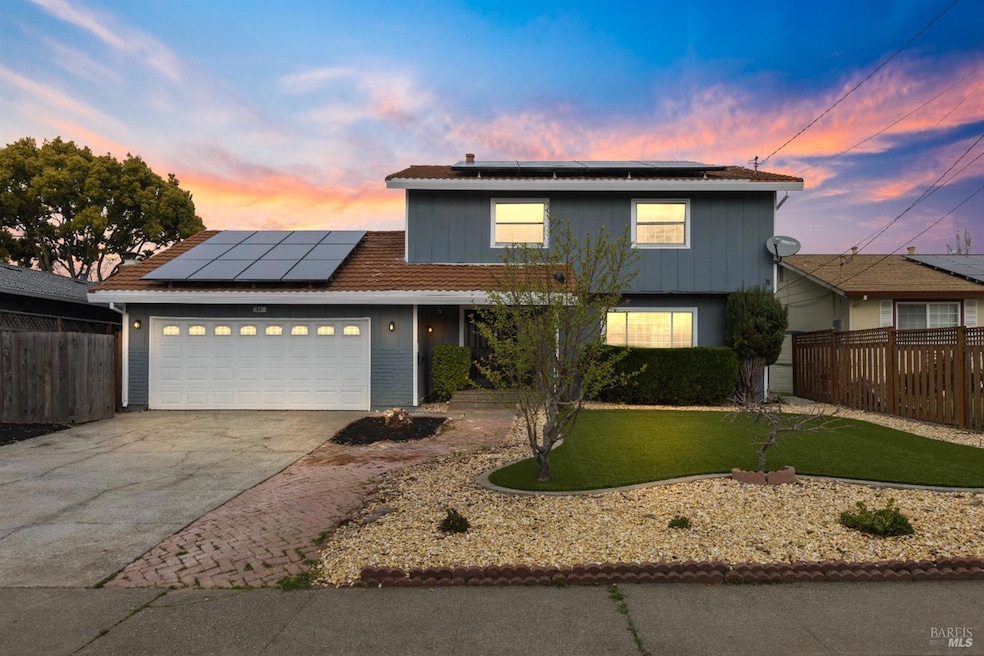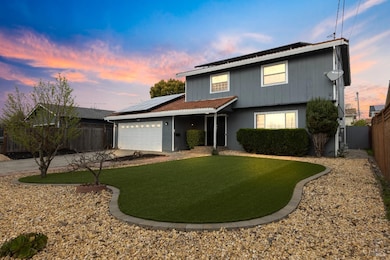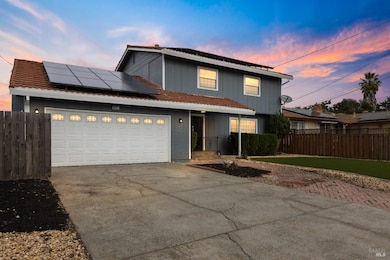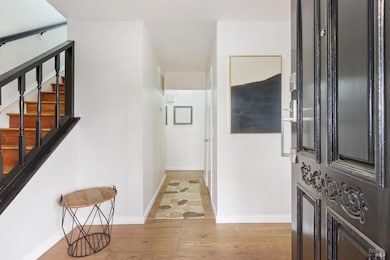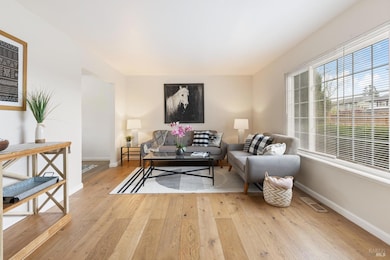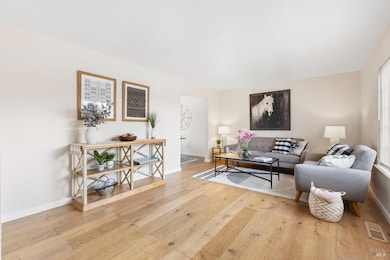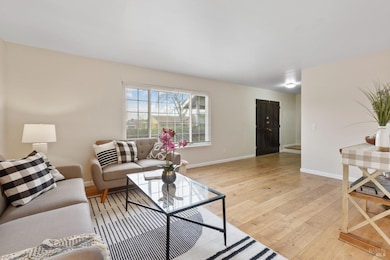
1645 Weaverly Dr Petaluma, CA 94954
Adobe NeighborhoodEstimated payment $5,446/month
Highlights
- Hot Property
- Solar Power System
- Private Lot
- Petaluma Junior High School Rated A-
- Maid or Guest Quarters
- Engineered Wood Flooring
About This Home
Welcome to your next chapter in Petaluma! This 1,800 sq. ft. home blends style, comfort, and sustainability. The freshly landscaped front yard sets the tone, the light-filled open interior bridges the gap, and the beautifully designed backyard seals the deal. Inside, you'll find sleek new flooring, an open kitchen with modern touches, and inviting spaces that exude warmth. With four spacious bedrooms and three updated baths, there's room for everyone to spread out. Central heating keep things cozy, while owned solar keeps energy costs low. Undoubtedly, the heart of the home resides in the redesigned backyard. Built for both style and ease, this low-maintenance haven is as functional as it is inviting. With newly installed turf and stylish pavers, it offers a versatile space perfect for entertaining, unwinding, and everything in between. The charming spirit of Petaluma, great schools, cute downtown, and a welcoming wholesome atmosphere. Embrace convenience and community, don't miss your chance to be part of the neighborhood!
Home Details
Home Type
- Single Family
Est. Annual Taxes
- $7,195
Year Built
- Built in 1966 | Remodeled
Lot Details
- 6,599 Sq Ft Lot
- Wood Fence
- Back Yard Fenced
- Private Lot
Parking
- 2 Car Attached Garage
- 2 Open Parking Spaces
- Front Facing Garage
Home Design
- Concrete Foundation
- Spanish Tile Roof
- Wood Siding
Interior Spaces
- 1,800 Sq Ft Home
- 2-Story Property
- Ceiling Fan
- Wood Burning Fireplace
- Brick Fireplace
- Formal Entry
- Family Room
- Living Room
- Dining Room
- Storage Room
Kitchen
- Breakfast Area or Nook
- Free-Standing Electric Oven
- Range Hood
- Microwave
- Dishwasher
- Quartz Countertops
Flooring
- Engineered Wood
- Vinyl
Bedrooms and Bathrooms
- 4 Bedrooms
- Maid or Guest Quarters
- Bathroom on Main Level
- 3 Full Bathrooms
- Quartz Bathroom Countertops
- Low Flow Toliet
- Bathtub with Shower
- Low Flow Shower
- Window or Skylight in Bathroom
Laundry
- Laundry in Garage
- Dryer
- Washer
- 220 Volts In Laundry
Home Security
- Carbon Monoxide Detectors
- Fire and Smoke Detector
- Front Gate
Eco-Friendly Details
- Energy-Efficient Appliances
- Energy-Efficient Windows
- Energy-Efficient HVAC
- Energy-Efficient Roof
- Solar Power System
Utilities
- Central Heating
- 220 Volts in Kitchen
- Gas Water Heater
Community Details
- Avondale 02 Subdivision
Listing and Financial Details
- Assessor Parcel Number 007-553-011-000
Map
Home Values in the Area
Average Home Value in this Area
Tax History
| Year | Tax Paid | Tax Assessment Tax Assessment Total Assessment is a certain percentage of the fair market value that is determined by local assessors to be the total taxable value of land and additions on the property. | Land | Improvement |
|---|---|---|---|---|
| 2023 | $7,195 | $636,884 | $255,182 | $381,702 |
| 2022 | $6,964 | $624,397 | $250,179 | $374,218 |
| 2021 | $6,834 | $612,155 | $245,274 | $366,881 |
| 2020 | $6,892 | $605,880 | $242,760 | $363,120 |
| 2019 | $1,029 | $85,466 | $15,373 | $70,093 |
| 2018 | $5,036 | $83,791 | $15,072 | $68,719 |
| 2017 | $5,014 | $82,149 | $14,777 | $67,372 |
| 2016 | $33,909 | $80,539 | $14,488 | $66,051 |
| 2015 | $4,966 | $79,330 | $14,271 | $65,059 |
| 2014 | $4,959 | $77,777 | $13,992 | $63,785 |
Property History
| Date | Event | Price | Change | Sq Ft Price |
|---|---|---|---|---|
| 03/21/2025 03/21/25 | For Sale | $869,999 | -- | $483 / Sq Ft |
Deed History
| Date | Type | Sale Price | Title Company |
|---|---|---|---|
| Grant Deed | $594,000 | Fidelity National Title | |
| Interfamily Deed Transfer | -- | None Available | |
| Interfamily Deed Transfer | -- | None Available | |
| Interfamily Deed Transfer | -- | Southland Title Company | |
| Interfamily Deed Transfer | -- | Southland Title Company | |
| Interfamily Deed Transfer | -- | Fidelity National Title Co | |
| Interfamily Deed Transfer | -- | Fidelity National Title Co | |
| Interfamily Deed Transfer | -- | -- |
Mortgage History
| Date | Status | Loan Amount | Loan Type |
|---|---|---|---|
| Open | $100,000 | New Conventional | |
| Closed | $98,400 | Credit Line Revolving | |
| Closed | $150,000 | Unknown | |
| Open | $534,600 | New Conventional | |
| Previous Owner | $480,000 | Stand Alone Refi Refinance Of Original Loan | |
| Previous Owner | $412,750 | Stand Alone Refi Refinance Of Original Loan | |
| Previous Owner | $374,000 | Stand Alone Refi Refinance Of Original Loan | |
| Previous Owner | $12,000 | Credit Line Revolving | |
| Previous Owner | $276,823 | Unknown | |
| Previous Owner | $240,000 | Unknown | |
| Previous Owner | $176,000 | No Value Available | |
| Previous Owner | $20,000 | Unknown |
Similar Homes in Petaluma, CA
Source: Bay Area Real Estate Information Services (BAREIS)
MLS Number: 325022446
APN: 007-553-011
- 524 Ely Blvd S
- 649 Ely Blvd S
- 801 Crinella Dr
- 1464 Mcgregor Ave
- 742 Bordeaux Dr
- 69 Eastside Cir
- 1425 Weaverly Dr
- 11 Persimmon Ct
- 1412 Ivy Ln
- 1304 Mcgregor Ave
- 1403 Marylyn Cir
- 2104 Marylyn Cir
- 1305 Lombardi Ave
- 714 Carlin Ct
- 410 Stuart Dr
- 1262 Pacific Ave
- 394 Dove Ln
- 1119 Clelia Ct
- 840 Sprucewood Ct
- 120 Arlington Dr
