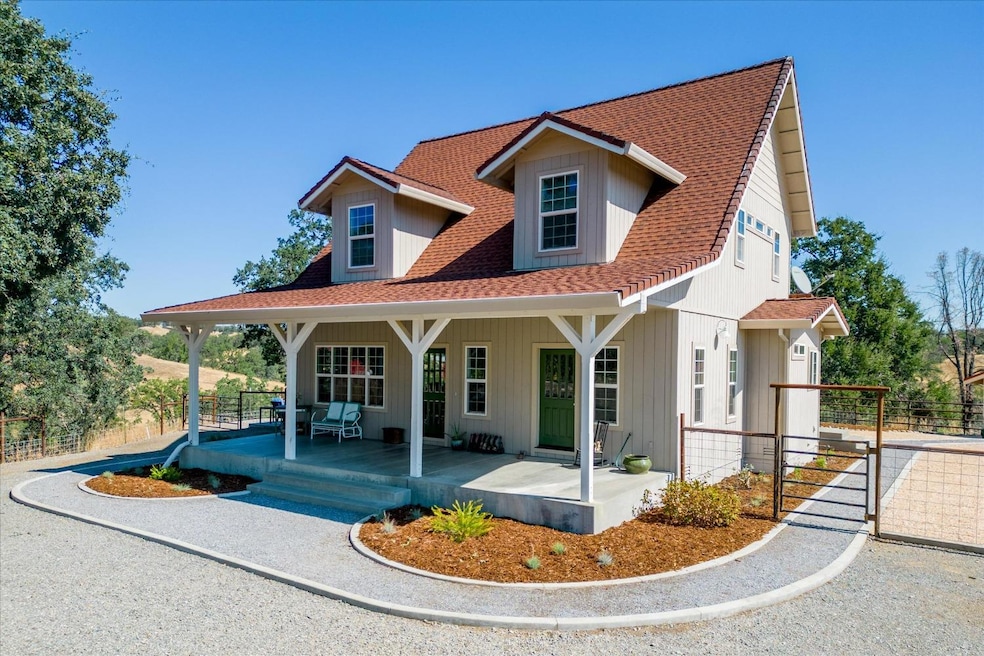
16450 California 36 Red Bluff, CA 96080
Highlights
- Barn
- Greenhouse
- Sitting Area In Primary Bedroom
- Arena
- Solar Power System
- 34 Acre Lot
About This Home
As of November 2024Nestled just beyond the charming town of Red Bluff, California, lies a breathtaking property Spread across 34 acres of pristine land, this property is a blend of rustic elegance and outdoor adventure. Step into the warmth and comfort of a spacious 3 bed, 2 bath home spanning over 2000 ft. The airy layout flows seamlessly into a stunning kitchen, with custom built cabinetry. There are endless recreational opportunities. Horseback riding, dirt biking, hiking, hunting, and gardening are just a few of the activities awaiting your exploration. Outside, the property unfolds like a canvas of possibilities, starting with a custom 105 x 225 pipe fenced arena. This arena features expertly derocked sand and natural soil, it is a haven for horse enthusiasts and animal lovers alike. Adding to the allure is a 20 x 80 barn with a shop and tack room and six deluxe horse stalls, as well as a separate hay barn and equipment shed. Those looking for opportunities to grow and harvest their own produce, a sprawling organic soil garden awaits, teeming with a variety of fruit trees, berries, and other producing perennial plants. Embrace a sustainable lifestyle with multiple chicken coops and an owned solar system with battery backup. Buyer to verify all information to satisfaction.
Home Details
Home Type
- Single Family
Year Built
- Built in 2002
Lot Details
- 34 Acre Lot
- Gated Home
- Cross Fenced
- Back Yard Fenced
- Wire Fence
- Front and Back Yard Sprinklers
- Garden
- Property is zoned AG-2
Parking
- 2 Car Garage
- Gravel Driveway
Property Views
- Pasture
- Mountain
- Hills
Home Design
- Craftsman Architecture
- Ranch Property
- Raised Foundation
- Composition Roof
Interior Spaces
- 2,045 Sq Ft Home
- 2-Story Property
- Cathedral Ceiling
- Ceiling Fan
- Gas Fireplace
- Double Pane Windows
- Combination Kitchen and Living
- Formal Dining Room
Kitchen
- Breakfast Area or Nook
- Free-Standing Gas Range
- Microwave
- Dishwasher
- Kitchen Island
- Ceramic Countertops
- Disposal
Flooring
- Carpet
- Tile
Bedrooms and Bathrooms
- 3 Bedrooms
- Sitting Area In Primary Bedroom
- Primary Bedroom Upstairs
- Walk-In Closet
- 2 Full Bathrooms
- Tile Bathroom Countertop
- Secondary Bathroom Double Sinks
- Bathtub with Shower
- Separate Shower
- Window or Skylight in Bathroom
- Solar Tube
Laundry
- Laundry Room
- Sink Near Laundry
- 220 Volts In Laundry
Home Security
- Carbon Monoxide Detectors
- Fire and Smoke Detector
Eco-Friendly Details
- Solar Power System
Outdoor Features
- Balcony
- Patio
- Fire Pit
- Greenhouse
- Separate Outdoor Workshop
- Outdoor Storage
- Outbuilding
- Front Porch
Farming
- Barn
- Electricity in Barn
- Agricultural
Horse Facilities and Amenities
- Horses Allowed On Property
- Tack Room
- Water to Barn
- Hay Storage
- Arena
- Riding Trail
Utilities
- Central Heating and Cooling System
- Propane Stove
- 220 Volts
- Gas Tank Leased
- Well
- Tankless Water Heater
- Gas Water Heater
- Septic System
- Cable TV Available
Community Details
- No Home Owners Association
- Net Lease
Listing and Financial Details
- Assessor Parcel Number 022020061000-022020063-022020062
Map
Home Values in the Area
Average Home Value in this Area
Property History
| Date | Event | Price | Change | Sq Ft Price |
|---|---|---|---|---|
| 11/20/2024 11/20/24 | Sold | $685,000 | 0.0% | $335 / Sq Ft |
| 10/02/2024 10/02/24 | Off Market | $685,000 | -- | -- |
| 09/24/2024 09/24/24 | Pending | -- | -- | -- |
| 06/07/2024 06/07/24 | Price Changed | $725,000 | -3.3% | $355 / Sq Ft |
| 05/25/2024 05/25/24 | Price Changed | $750,000 | -2.0% | $367 / Sq Ft |
| 05/06/2024 05/06/24 | For Sale | $765,000 | -- | $374 / Sq Ft |
Similar Homes in Red Bluff, CA
Source: MetroList
MLS Number: 224047576
- 16355 Basler Rd
- 14825 Cannon Rd
- 15510 Diamond Star Rd
- Lot 12 Oak Valley Dr
- 17055 Basler Rd
- 17580 Southlake Rd
- 17580 S Lake Rd
- 0 Vassar Rd
- 18569 California 36
- 16700 Little Doe Ln
- 0 Spotted Fawn Ln
- 0 Big Pines Rd Unit IV25049674
- 14860 Oak Knoll Dr
- 17235 View Dr
- 147 Brian Rd
- 18835 State Highway 36 W
- 16875 Big Horn Ln
- 1447 &1451 Monroe St
- 1447 & 1451 Monroe St Unit 1451 Monroe St
- 16300 Ranchero Dr
