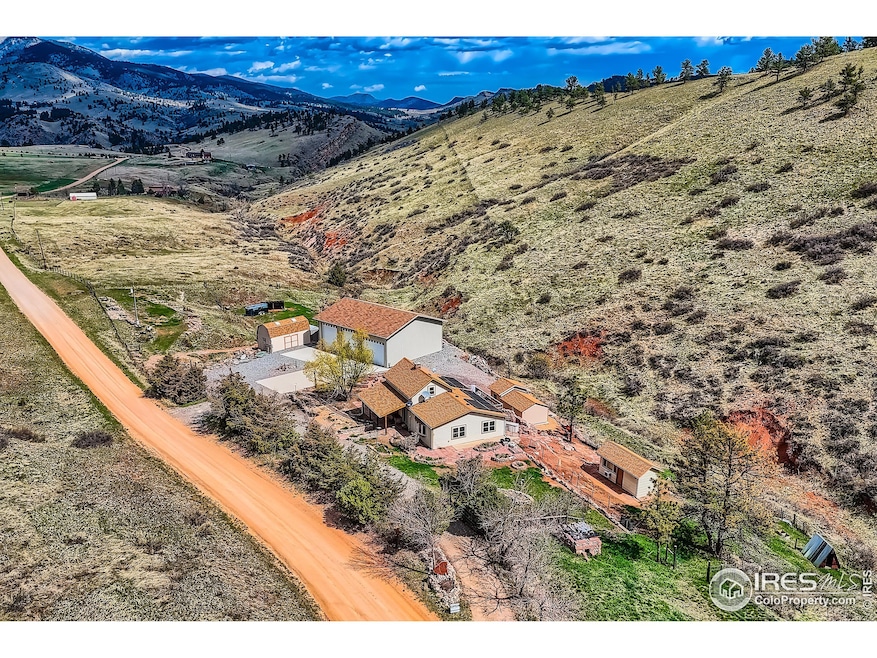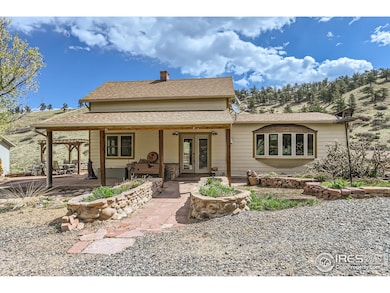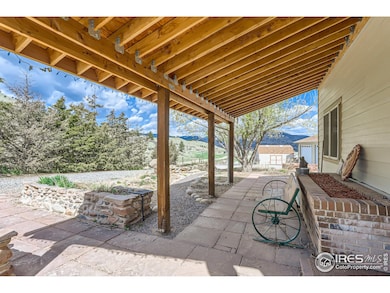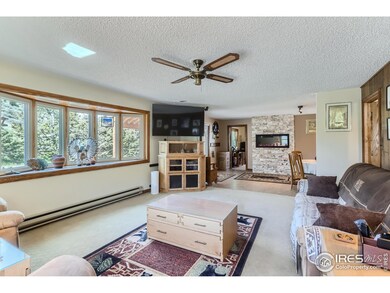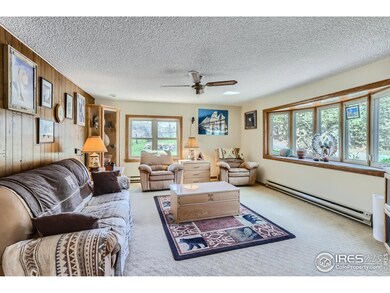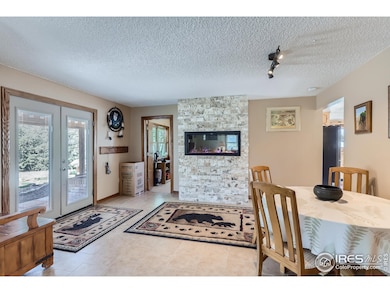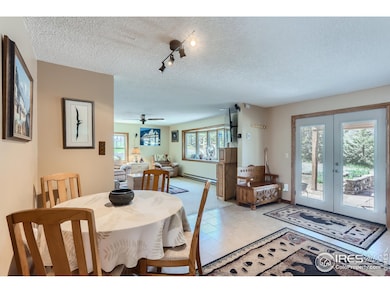A rare opportunity to own 42+ acres of breathtaking Colorado landscape just outside Old Town Lyons. Offering privacy, stunning views, and easy access to outdoor recreation, this property is just a short bike ride to Rabbit Mountain Open Space and only 20 minutes from Old Town Lyons, known for its charming restaurants, shops, and music festivals.This 4-bedroom, 2-bath home is thoughtfully designed with a main-floor primary suite, a beautifully remodeled kitchen, and two additional bedrooms upstairs. The partially finished walk-out basement includes an additional bath, providing extra space and potential for expansion. Enjoy your surroundings from the covered front porch or host gatherings on the large private back deck, surrounded by mature trees and beautiful landscaping.A standout feature of this property is the expansive 40' x 50' detached garage with a loft for additional storage, heating and air conditioning via a heat pump, and endless possibilities. Whether you need space for a motorhome, vehicle collection, workshop, or even a small business, this garage offers exceptional flexibility. In addition, there are three more outbuildings on the property, providing ample storage and versatility.Recent interior updates include a custom kitchen remodel, triple-pane double-hung windows, hardwood doors on the main level, and a radon mitigation system. Exterior upgrades feature a sandstone/flagstone patio and sidewalk, Tesla Energy Power Walls with solar panels, and durable James Hardie siding.Wildlife lovers will appreciate the year-round presence of deer, turkeys, and elk, all from the comfort of home. Easily accessible year-round via well-maintained roads, this location offers quick access to Boulder and Longmont in under 30 minutes.Be sure to explore the virtual tour, aerial photos/videos, and 3D Zillow tour for a closer look. This is Colorado living at its finest-private, peaceful, and just minutes from everything. Schedule your showing today!

