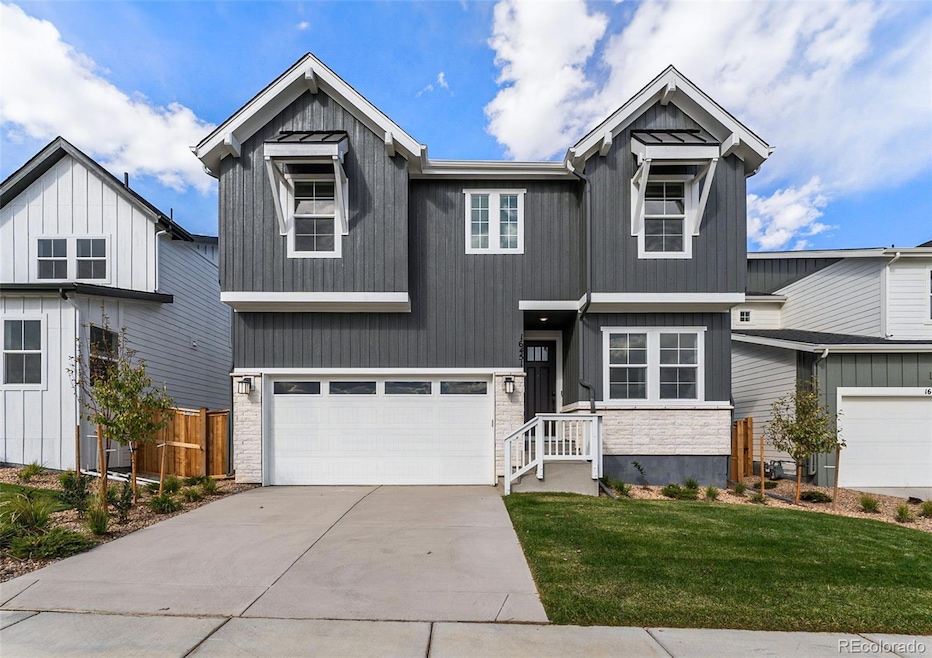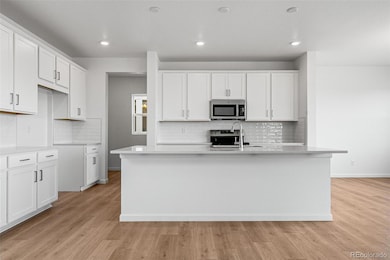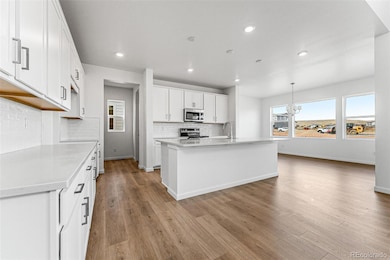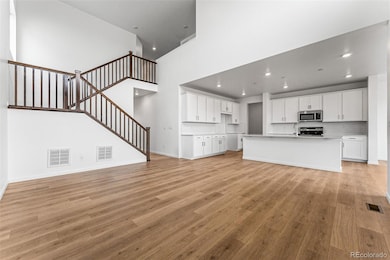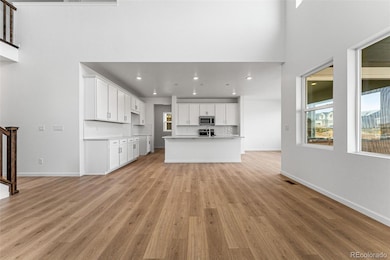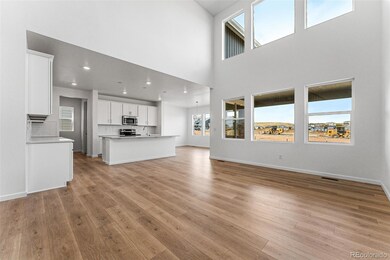
16451 W 93rd Ave Arvada, CO 80007
Candelas NeighborhoodHighlights
- Fitness Center
- New Construction
- Open Floorplan
- Ralston Valley Senior High School Rated A
- Located in a master-planned community
- Contemporary Architecture
About This Home
As of January 2025MLS# 5979673 Ready Now! Introducing the Ridgway floorplan at Trailstone. This floor plan is a contemporary, family-inspired design makes it a best-seller. This home sits on a park facing lot with a south orientation. The expansive kitchen, with an eat-in island and large walk-in pantry, overlooks a comfortable dining area. A front flex space serves as a study, playroom, or multi-purpose room. The great room's high ceilings are perfect for entertaining. Upstairs, a private primary suite, spacious loft, and two bedrooms provide ample living space. Structural options include: 8' interior doors, gas line rough in, covered outdoor living, and utility sink rough in.
Last Agent to Sell the Property
RE/MAX Professionals Brokerage Email: RPALESE@CLASSICNHS.COM,303-799-9898 License #000986635

Home Details
Home Type
- Single Family
Est. Annual Taxes
- $8,000
Year Built
- Built in 2024 | New Construction
Lot Details
- 5,102 Sq Ft Lot
- South Facing Home
- Front Yard Sprinklers
- Private Yard
HOA Fees
- $140 Monthly HOA Fees
Parking
- 2 Car Attached Garage
- Oversized Parking
Home Design
- Contemporary Architecture
- Slab Foundation
- Composition Roof
- Stone Siding
Interior Spaces
- 2,823 Sq Ft Home
- 2-Story Property
- Open Floorplan
- Wired For Data
- High Ceiling
- Entrance Foyer
- Great Room
- Loft
- Bonus Room
Kitchen
- Breakfast Area or Nook
- Eat-In Kitchen
- Oven
- Range
- Microwave
- Dishwasher
- Kitchen Island
- Disposal
Flooring
- Carpet
- Laminate
- Tile
Bedrooms and Bathrooms
- 3 Bedrooms
- Walk-In Closet
Basement
- Sump Pump
- Crawl Space
Outdoor Features
- Covered patio or porch
Schools
- Meiklejohn Elementary School
- Wayne Carle Middle School
- Ralston Valley High School
Utilities
- Central Air
- Heating System Uses Natural Gas
- Electric Water Heater
- Phone Available
Listing and Financial Details
- Assessor Parcel Number 16451w93rd
Community Details
Overview
- Association fees include ground maintenance
- Advanced HOA Management Association, Phone Number (303) 482-2213
- Built by Taylor Morrison
- Trailstone Town Collection Subdivision, Ridgway Floorplan
- Located in a master-planned community
Recreation
- Fitness Center
- Community Pool
- Park
- Trails
Map
Home Values in the Area
Average Home Value in this Area
Property History
| Date | Event | Price | Change | Sq Ft Price |
|---|---|---|---|---|
| 01/29/2025 01/29/25 | Sold | $793,890 | +0.6% | $281 / Sq Ft |
| 12/21/2024 12/21/24 | Pending | -- | -- | -- |
| 10/16/2024 10/16/24 | Price Changed | $788,990 | -1.3% | $279 / Sq Ft |
| 08/28/2024 08/28/24 | Price Changed | $798,990 | -3.0% | $283 / Sq Ft |
| 08/07/2024 08/07/24 | Price Changed | $823,990 | -0.3% | $292 / Sq Ft |
| 06/04/2024 06/04/24 | For Sale | $826,420 | -- | $293 / Sq Ft |
Similar Homes in Arvada, CO
Source: REcolorado®
MLS Number: 5979673
- 16514 W 93rd Way
- 16633 W 93rd Way
- 16634 W 93rd Way
- 16654 W 93rd Way
- 16594 W 93rd Way
- 16671 W 93rd Ave
- 16651 W 93rd Ave
- 9322 Quaker St
- 9354 Quartz St
- 9314 Quartz St
- 16517 W 92nd Place
- 16648 W 92nd Place
- 16744 W 93rd Place
- 9334 Quartz St
- 9359 Russell Cir
- 16937 W 92nd Dr
- 16320 W 92nd Cir
- 9382 Quaker St
- 17146 W 92nd Loop
- 17156 W 92nd Loop
