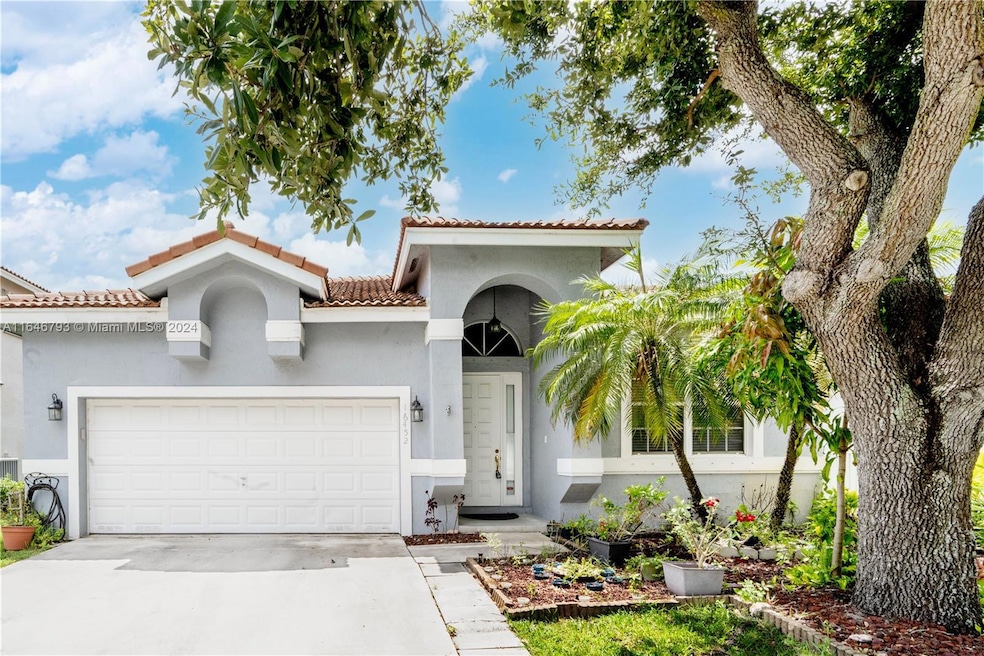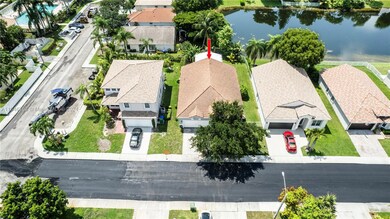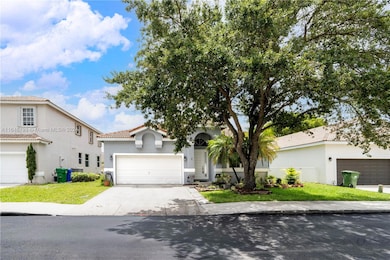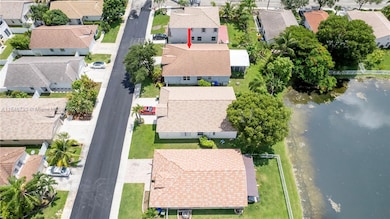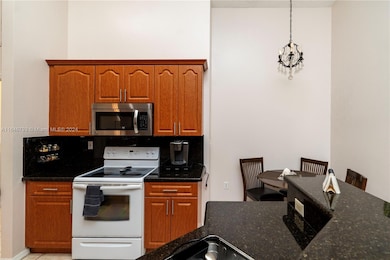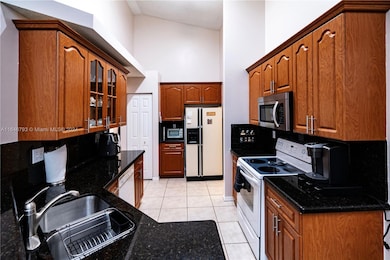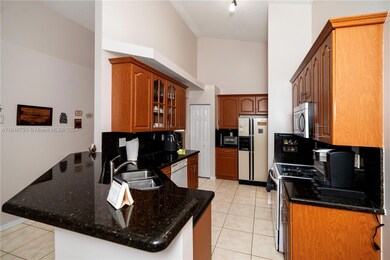
16452 NW 21st St Pembroke Pines, FL 33028
Westfork NeighborhoodHighlights
- Lake Front
- Gated Community
- Vaulted Ceiling
- Silver Palms Elementary School Rated A-
- Room in yard for a pool
- Roman Tub
About This Home
As of October 2024Absolutely stunning 3-bedroom, 2-bathroom, single-story home with a 2-car garage, located in the heart of Pembroke Pines. This bright and spacious home features an open split floor plan that radiates a warm and welcoming atmosphere. A large screened-in patio offers beautiful water views, perfect for sunset watching and entertaining. The oversized, fenced-in backyard provides ample space for a pool. Conveniently located near A-rated schools, colleges, hospitals, major attractions, and easy access to I-75.
Home Details
Home Type
- Single Family
Est. Annual Taxes
- $3,501
Year Built
- Built in 1997
Lot Details
- 20 Ft Wide Lot
- Lake Front
- North Facing Home
- Fenced
HOA Fees
- $172 Monthly HOA Fees
Parking
- 2 Car Attached Garage
- Automatic Garage Door Opener
- Driveway
- Open Parking
Home Design
- Bahama Roof
- Concrete Block And Stucco Construction
Interior Spaces
- 1,986 Sq Ft Home
- 1-Story Property
- Vaulted Ceiling
- Ceiling Fan
- Arched Windows
- Picture Window
- Family Room
- Formal Dining Room
- Lake Views
- Washer and Dryer Hookup
Kitchen
- Eat-In Kitchen
- Self-Cleaning Oven
- Electric Range
- Microwave
- Ice Maker
- Dishwasher
- Disposal
Flooring
- Wood
- Ceramic Tile
Bedrooms and Bathrooms
- 3 Bedrooms
- Split Bedroom Floorplan
- Walk-In Closet
- 2 Full Bathrooms
- Dual Sinks
- Roman Tub
- Separate Shower in Primary Bathroom
Home Security
- Security System Owned
- Fire and Smoke Detector
Outdoor Features
- Room in yard for a pool
- Patio
Schools
- Silver Palms Elementary School
- Young; Walter C Middle School
- Flanagan;Charls High School
Utilities
- Central Heating and Cooling System
- Electric Water Heater
- Satellite Dish
Listing and Financial Details
- Assessor Parcel Number 514008100350
Community Details
Overview
- Parkside At Spring Valley,Spring Valley Subdivision, Shady Grove Floorplan
- Maintained Community
- The community has rules related to no recreational vehicles or boats, no trucks or trailers
Recreation
- Community Pool
Security
- Gated Community
Map
Home Values in the Area
Average Home Value in this Area
Property History
| Date | Event | Price | Change | Sq Ft Price |
|---|---|---|---|---|
| 10/21/2024 10/21/24 | Sold | $619,000 | 0.0% | $312 / Sq Ft |
| 08/23/2024 08/23/24 | For Sale | $619,000 | 0.0% | $312 / Sq Ft |
| 12/15/2013 12/15/13 | Rented | $2,150 | -4.4% | -- |
| 11/15/2013 11/15/13 | Under Contract | -- | -- | -- |
| 10/17/2013 10/17/13 | For Rent | $2,250 | 0.0% | -- |
| 08/30/2013 08/30/13 | Sold | $275,500 | -0.9% | $139 / Sq Ft |
| 07/12/2013 07/12/13 | Pending | -- | -- | -- |
| 07/05/2013 07/05/13 | For Sale | $278,000 | 0.0% | $140 / Sq Ft |
| 07/12/2012 07/12/12 | Rented | $2,000 | -11.1% | -- |
| 07/12/2012 07/12/12 | For Rent | $2,250 | -- | -- |
Tax History
| Year | Tax Paid | Tax Assessment Tax Assessment Total Assessment is a certain percentage of the fair market value that is determined by local assessors to be the total taxable value of land and additions on the property. | Land | Improvement |
|---|---|---|---|---|
| 2025 | $7,402 | $513,050 | $56,120 | $456,930 |
| 2024 | $7,201 | $513,050 | $56,120 | $456,930 |
| 2023 | $7,201 | $397,010 | $0 | $0 |
| 2022 | $6,804 | $385,450 | $0 | $0 |
| 2021 | $6,698 | $374,230 | $56,120 | $318,110 |
| 2020 | $6,726 | $332,520 | $56,120 | $276,400 |
| 2019 | $6,763 | $331,330 | $56,120 | $275,210 |
| 2018 | $6,407 | $318,220 | $56,120 | $262,100 |
| 2017 | $6,232 | $305,710 | $0 | $0 |
| 2016 | $6,028 | $289,150 | $0 | $0 |
| 2015 | $5,718 | $262,870 | $0 | $0 |
| 2014 | $5,177 | $238,980 | $0 | $0 |
| 2013 | -- | $207,990 | $56,110 | $151,880 |
Mortgage History
| Date | Status | Loan Amount | Loan Type |
|---|---|---|---|
| Open | $557,100 | New Conventional | |
| Previous Owner | $249,000 | Credit Line Revolving | |
| Previous Owner | $299,200 | Unknown | |
| Previous Owner | $296,250 | Fannie Mae Freddie Mac | |
| Previous Owner | $180,799 | Unknown | |
| Previous Owner | $15,000 | Credit Line Revolving | |
| Previous Owner | $168,300 | Unknown | |
| Previous Owner | $141,100 | New Conventional |
Deed History
| Date | Type | Sale Price | Title Company |
|---|---|---|---|
| Warranty Deed | $619,000 | None Listed On Document | |
| Warranty Deed | $275,500 | Attorney | |
| Warranty Deed | $374,000 | Attorney | |
| Warranty Deed | $374,900 | -- | |
| Warranty Deed | $395,000 | Sunbelt Title Agency | |
| Warranty Deed | $161,000 | -- | |
| Deed | $148,600 | -- |
Similar Homes in the area
Source: MIAMI REALTORS® MLS
MLS Number: A11646793
APN: 51-40-08-10-0350
- 16452 NW 22nd St
- 16420 NW 22nd St
- 16299 NW 19th St
- 1788 NW 163rd Terrace
- 16249 NW 24th St
- 16548 NW 17th St
- 16358 Mariposa Cir S
- 1951 NW 167th Terrace
- 16233 NW 17th St
- 16547 Mariposa Cir S
- 16407 NW 16th St
- 2253 NW 170th Ave
- 16483 Segovia Cir S
- 16343 Segovia Cir S
- 1379 NW 166th Ave
- 1560 NW 159th Ave
- 6922 Mariposa Cir E
- 1943 NW 170th Ave
- 1571 NW 159th Ave
- 17010 NW 19th Ct
