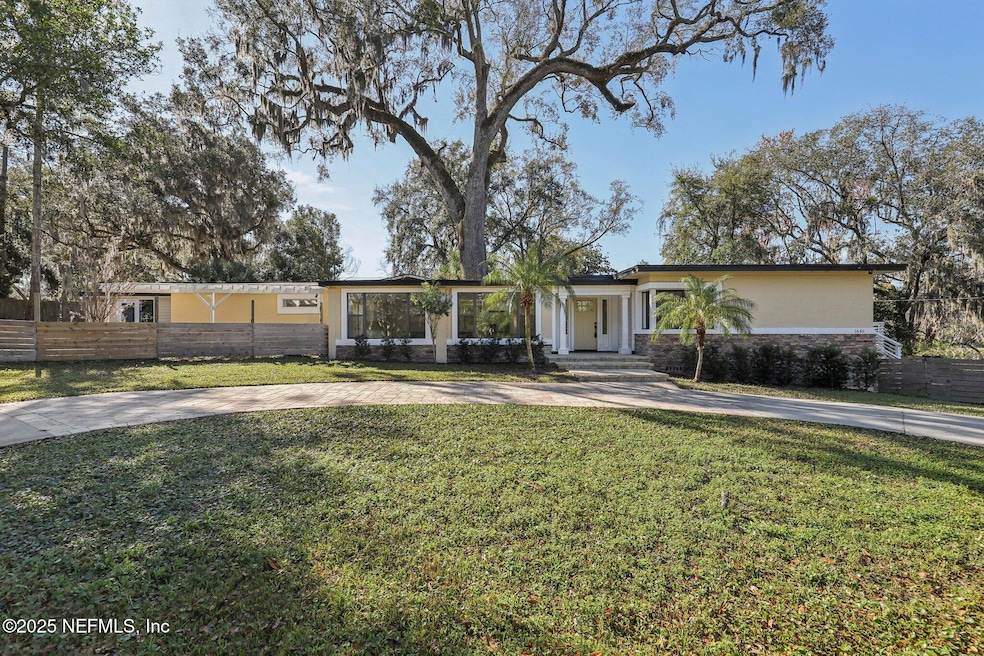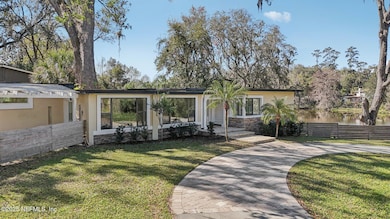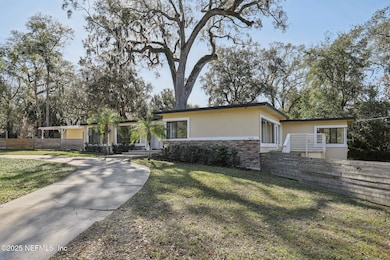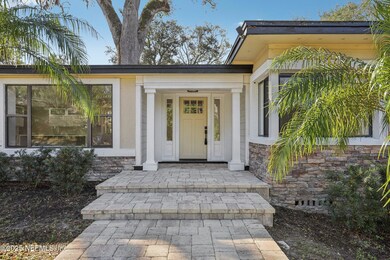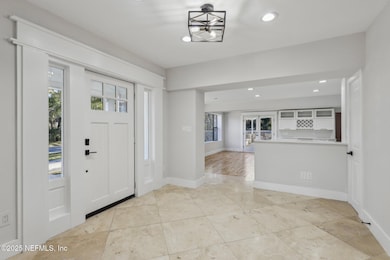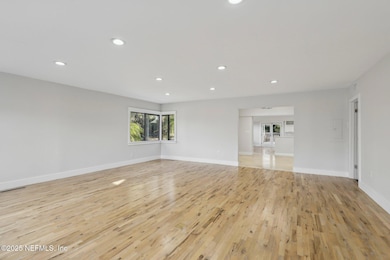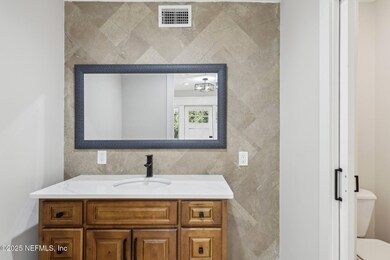
1646 Cornell Rd Jacksonville, FL 32207
San Jose NeighborhoodEstimated payment $4,183/month
Highlights
- Home fronts a creek
- Creek or Stream View
- Wood Flooring
- Access To Creek
- Traditional Architecture
- No HOA
About This Home
A unique waterfront opportunity. A home with three bedrooms and three and a half baths as well as a bonus room/office that can be used as a 4th bedroom.
This updated home on New Rose Creek offers a tranquil setting where you can relax as you enjoy peaceful waterfront views and fabulous birdwatching. If you are seeking more vigorous activity, you can fish, paddleboat or kayak on the creek. When you aren't enjoying the waterfront views you will love the fully remodeled and stunning full chefs' kitchen with beautiful quartz countertops, all new appliances including an induction cooktop, wall oven, dishwasher, wine fridge, and full-size refrigerator.
This home also boasts a serene pool area complete with pavers to enjoy and maximize outdoor activities.
Home Details
Home Type
- Single Family
Est. Annual Taxes
- $5,647
Year Built
- Built in 1951 | Remodeled
Lot Details
- 0.39 Acre Lot
- Home fronts a creek
- Back Yard Fenced
Parking
- 1 Car Attached Garage
- Circular Driveway
Home Design
- Traditional Architecture
- Shingle Roof
- Concrete Siding
- Stucco
Interior Spaces
- 2,738 Sq Ft Home
- 1-Story Property
- Ceiling Fan
- Entrance Foyer
- Creek or Stream Views
- Fire and Smoke Detector
Kitchen
- Eat-In Kitchen
- Breakfast Bar
- Convection Oven
- Electric Oven
- Induction Cooktop
- Plumbed For Ice Maker
- Dishwasher
- Wine Cooler
- Kitchen Island
- Disposal
Flooring
- Wood
- Tile
- Vinyl
Bedrooms and Bathrooms
- 3 Bedrooms
- Split Bedroom Floorplan
- Walk-In Closet
- Bathtub and Shower Combination in Primary Bathroom
- Bathtub With Separate Shower Stall
Laundry
- Laundry in unit
- Electric Dryer Hookup
Outdoor Features
- Access To Creek
- Side Porch
Schools
- San Jose Elementary School
- Alfred Dupont Middle School
- Terry Parker High School
Utilities
- Central Heating and Cooling System
- Hot Water Heating System
- Electric Water Heater
Community Details
- No Home Owners Association
- Lakewood Subdivision
Listing and Financial Details
- Assessor Parcel Number 1468250000
Map
Home Values in the Area
Average Home Value in this Area
Tax History
| Year | Tax Paid | Tax Assessment Tax Assessment Total Assessment is a certain percentage of the fair market value that is determined by local assessors to be the total taxable value of land and additions on the property. | Land | Improvement |
|---|---|---|---|---|
| 2024 | $5,647 | $304,640 | $120,744 | $183,896 |
| 2023 | $5,270 | $290,746 | $120,744 | $170,002 |
| 2022 | $4,670 | $282,906 | $120,744 | $162,162 |
| 2021 | $4,281 | $239,539 | $90,558 | $148,981 |
| 2020 | $2,078 | $104,298 | $80,496 | $23,802 |
| 2019 | $2,052 | $103,017 | $80,496 | $22,521 |
| 2018 | $1,989 | $98,630 | $75,465 | $23,165 |
| 2017 | $1,829 | $88,683 | $70,434 | $18,249 |
| 2016 | $1,836 | $87,478 | $0 | $0 |
| 2015 | $2,031 | $96,291 | $0 | $0 |
| 2014 | $2,028 | $95,124 | $0 | $0 |
Property History
| Date | Event | Price | Change | Sq Ft Price |
|---|---|---|---|---|
| 04/04/2025 04/04/25 | Pending | -- | -- | -- |
| 03/04/2025 03/04/25 | For Sale | $665,000 | 0.0% | $243 / Sq Ft |
| 03/04/2025 03/04/25 | Pending | -- | -- | -- |
| 02/19/2025 02/19/25 | For Sale | $665,000 | +564.0% | $243 / Sq Ft |
| 12/17/2023 12/17/23 | Off Market | $100,157 | -- | -- |
| 06/27/2013 06/27/13 | Sold | $100,157 | +5.4% | $48 / Sq Ft |
| 05/31/2013 05/31/13 | Pending | -- | -- | -- |
| 05/20/2013 05/20/13 | For Sale | $95,000 | -- | $45 / Sq Ft |
Deed History
| Date | Type | Sale Price | Title Company |
|---|---|---|---|
| Special Warranty Deed | $100,200 | Attorney | |
| Warranty Deed | $338,000 | Attorney | |
| Warranty Deed | $260,000 | -- | |
| Warranty Deed | $112,500 | -- | |
| Warranty Deed | $45,000 | -- |
Mortgage History
| Date | Status | Loan Amount | Loan Type |
|---|---|---|---|
| Closed | $107,307 | Unknown | |
| Closed | $40,000 | Credit Line Revolving | |
| Previous Owner | $348,696 | Purchase Money Mortgage | |
| Previous Owner | $150,000 | Credit Line Revolving | |
| Previous Owner | $208,000 | Fannie Mae Freddie Mac | |
| Previous Owner | $133,000 | Credit Line Revolving | |
| Previous Owner | $15,000 | Credit Line Revolving | |
| Previous Owner | $110,000 | Unknown | |
| Previous Owner | $106,850 | No Value Available |
Similar Homes in the area
Source: realMLS (Northeast Florida Multiple Listing Service)
MLS Number: 2071186
APN: 146825-0000
- 1561 Cornell Rd
- 1554 Shirl Ln
- 5412 San Jose Blvd
- 6000 San Jose Blvd Unit 11E
- 6000 San Jose Blvd Unit 1A
- 6000 San Jose Blvd Unit 6F
- 6000 San Jose Blvd Unit 7D
- 6000 San Jose Blvd Unit 4C
- 6000 San Jose Blvd Unit 4F
- 6000 San Jose Blvd Unit 8C
- 5316 Stetson Rd
- 1604 Arcadia Dr Unit 209
- 4975 San Jose Blvd Unit 208
- 1915 Lakewood Cir S
- 1614 Clemson Rd
- 1296 Sunset View Ln
- 1311 Heritage Manor Dr Unit 101
- 1311 Heritage Manor Dr Unit 304
- 1365 Grosvenor Square Dr
- 1407 Caddell Dr
