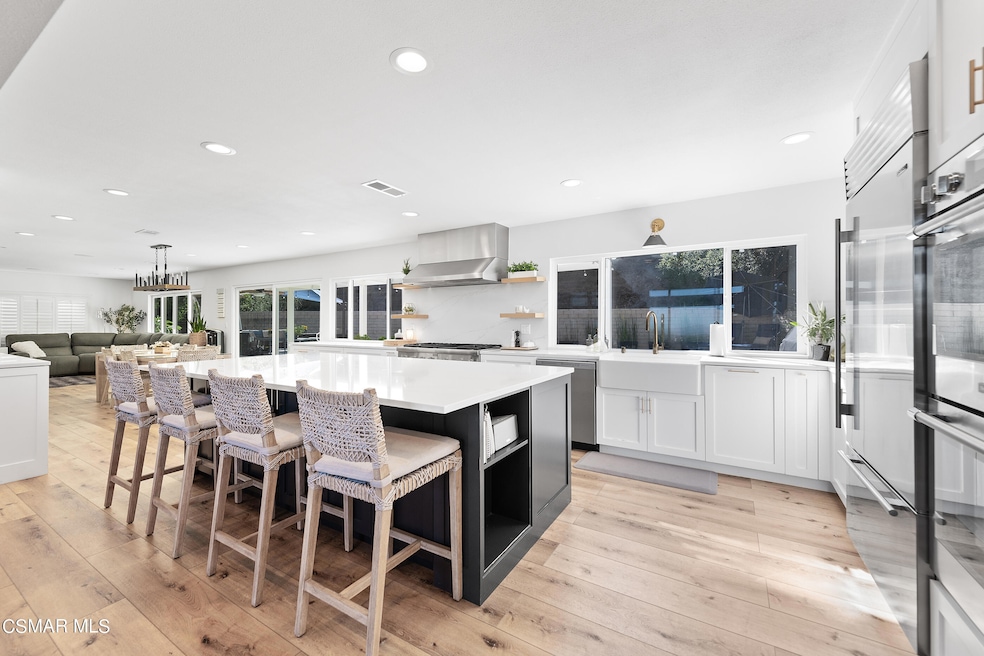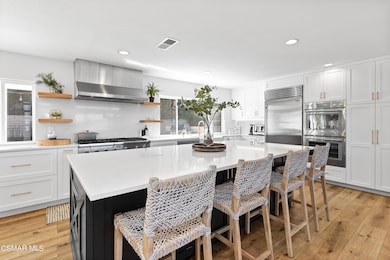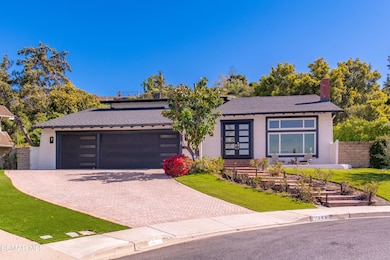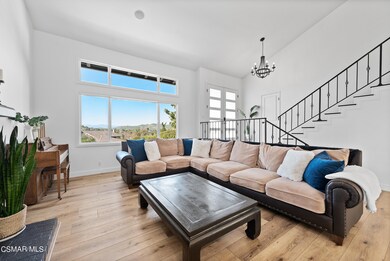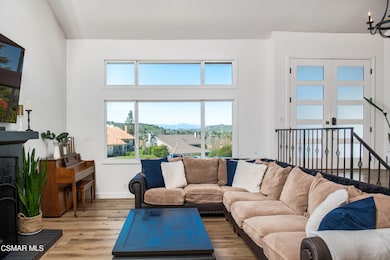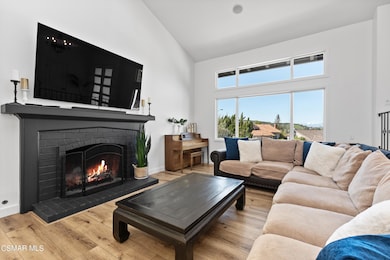
1646 Folkestone Terrace Westlake Village, CA 91361
Highlights
- Heated In Ground Pool
- Engineered Wood Flooring
- Gas Fireplace
- Westlake Elementary School Rated A
- Views
About This Home
As of May 2024Location! Location! Location! This gem is conveniently nestled in the charming, highly sought-after neighborhood of Southshore Hills. Meticulously maintained, this 5-bedroom tastefully remodeled home is turn key. Situated on the top of a cul de sac, you'll find space for comfortable and versatile living. The welcoming front patio provides a perfect spot to savor your morning coffee captivated by beautiful sunrises and mountain views. Relaxation and entertainment make the backyard a private oasis with a saltwater pool, patio spaces, and two grassy areas, creating an inviting yet completely private space for lounging. This fine living home boasts high-end vinyl wood floors that beautifully complement the first floor open concept floor plan. With dramatic high ceilings and a fireplace, the living room offers relaxation at its best with a large picture window framing the mountains beyond. The professionally designed gourmet chef's eat-in kitchen is a masterpiece, equipped with integrated Sub Zero and Thermador appliances, custom soft-close cabinets, an expansive dry bar with wine refrigerator, and large center island perfect for all your culinary and entertaining endeavors with not a single detail left out. In the large family room, enjoy movie nights or host friendly gatherings that easily flow outside for continued fun. Downstairs bedroom with full bathroom may be the perfect work-from-office, workout space, or in-law suite. Upstairs, the generously sized primary bedroom awaits, complete with a deep closet with organizers, custom window seating and storage, as well as an updated ensuite bathroom featuring an oversized dual sink vanity and shower. Three additional bedrooms are nicely sized and share an updated hall bathroom with dual sink vanity and shower/tub combination. In addition to centralized heating and air conditioning, each bedroom upstairs is equipped with its own air conditioner/heater for personalized temperatures to sleep and live. Convenience and ample storage are provided by the attached 3-car garage with modern, translucent window doors. This must see property is strategically located with easy access to freeways, local restaurants, shopping, and prestigious schools. Don't miss this opportunity to make this exceptional home your own.
Home Details
Home Type
- Single Family
Est. Annual Taxes
- $14,051
Year Built
- Built in 1970
Lot Details
- 0.36 Acre Lot
- Property is zoned R1-13V
HOA Fees
- $14 Monthly HOA Fees
Parking
- 3 Car Garage
Interior Spaces
- 2,808 Sq Ft Home
- 2-Story Property
- Gas Fireplace
- Family Room with Fireplace
- Living Room with Fireplace
- Property Views
Flooring
- Engineered Wood
- Ceramic Tile
Bedrooms and Bathrooms
- 5 Bedrooms
- 3 Full Bathrooms
Pool
- Heated In Ground Pool
- Outdoor Pool
- Spa
Community Details
- Southshore Hills West Association
- Southshore Hills 720 Subdivision
- Property managed by Community Property Management
- The community has rules related to covenants, conditions, and restrictions
Listing and Financial Details
- Assessor Parcel Number 6970091065
Map
Home Values in the Area
Average Home Value in this Area
Property History
| Date | Event | Price | Change | Sq Ft Price |
|---|---|---|---|---|
| 05/31/2024 05/31/24 | Sold | $2,065,000 | -1.7% | $735 / Sq Ft |
| 05/17/2024 05/17/24 | Pending | -- | -- | -- |
| 04/11/2024 04/11/24 | Price Changed | $2,100,000 | 0.0% | $748 / Sq Ft |
| 04/11/2024 04/11/24 | For Sale | $2,100,000 | +113.2% | $748 / Sq Ft |
| 08/01/2012 08/01/12 | Sold | $985,000 | 0.0% | $351 / Sq Ft |
| 07/02/2012 07/02/12 | Pending | -- | -- | -- |
| 06/27/2012 06/27/12 | For Sale | $985,000 | -- | $351 / Sq Ft |
Tax History
| Year | Tax Paid | Tax Assessment Tax Assessment Total Assessment is a certain percentage of the fair market value that is determined by local assessors to be the total taxable value of land and additions on the property. | Land | Improvement |
|---|---|---|---|---|
| 2024 | $14,051 | $1,189,162 | $594,582 | $594,580 |
| 2023 | $13,643 | $1,165,846 | $582,924 | $582,922 |
| 2022 | $13,262 | $1,142,987 | $571,494 | $571,493 |
| 2021 | $12,910 | $1,120,576 | $560,288 | $560,288 |
| 2020 | $12,629 | $1,109,088 | $554,544 | $554,544 |
| 2019 | $12,207 | $1,087,342 | $543,671 | $543,671 |
| 2018 | $11,915 | $1,066,022 | $533,011 | $533,011 |
| 2017 | $11,640 | $1,045,120 | $522,560 | $522,560 |
| 2016 | $11,497 | $1,024,628 | $512,314 | $512,314 |
| 2015 | $11,268 | $1,009,238 | $504,619 | $504,619 |
| 2014 | -- | $989,470 | $494,735 | $494,735 |
Mortgage History
| Date | Status | Loan Amount | Loan Type |
|---|---|---|---|
| Open | $954,501 | New Conventional | |
| Previous Owner | $713,000 | New Conventional | |
| Previous Owner | $610,500 | New Conventional | |
| Previous Owner | $695,000 | New Conventional | |
| Previous Owner | $570,500 | New Conventional | |
| Previous Owner | $140,750 | Credit Line Revolving | |
| Previous Owner | $598,000 | New Conventional | |
| Previous Owner | $150,000 | Credit Line Revolving | |
| Previous Owner | $572,000 | Purchase Money Mortgage | |
| Previous Owner | $500,500 | Unknown | |
| Previous Owner | $500,000 | No Value Available | |
| Previous Owner | $100,000 | Credit Line Revolving | |
| Previous Owner | $344,250 | No Value Available |
Deed History
| Date | Type | Sale Price | Title Company |
|---|---|---|---|
| Grant Deed | $2,065,000 | Lawyers Title | |
| Interfamily Deed Transfer | -- | None Available | |
| Interfamily Deed Transfer | -- | Stewart Title Of Ca | |
| Interfamily Deed Transfer | -- | Stewart Title Of California | |
| Interfamily Deed Transfer | -- | Stewart Title Of California | |
| Grant Deed | $7,000 | None Available | |
| Interfamily Deed Transfer | -- | None Available | |
| Grant Deed | -- | Accommodation | |
| Interfamily Deed Transfer | -- | None Available | |
| Grant Deed | $985,000 | Fidelity National Title Co | |
| Trustee Deed | $690,500 | Fidelity Van Nuys | |
| Interfamily Deed Transfer | -- | Fidelity National Title Co | |
| Grant Deed | $630,000 | Fidelity National Title Co | |
| Grant Deed | $405,000 | First American Title | |
| Interfamily Deed Transfer | -- | -- | |
| Interfamily Deed Transfer | -- | -- |
Similar Homes in Westlake Village, CA
Source: Conejo Simi Moorpark Association of REALTORS®
MLS Number: 224001101
APN: 697-0-091-065
- 2140 Glastonbury Rd
- 1833 Fallview Rd
- 2214 Windbrook Ct
- 1885 Fallview Rd
- 2283 Westshore Ln
- 1699 Strandway Ct
- 2271 Westshore Ln
- 1242 Center Court Dr
- 2234 Westshore Ln
- 2226 Westshore Ln
- 2406 Windward Cir
- 1568 Aspenwall Rd
- 1288 Willowgreen Ct
- 2131 Wimbledon Cir
- 1182 S Westlake Blvd Unit C
- 1161 Triunfo Canyon Rd
- 2546 Oakshore Dr
- 1581 Covington Ave
- 1321 Bluesail Cir
