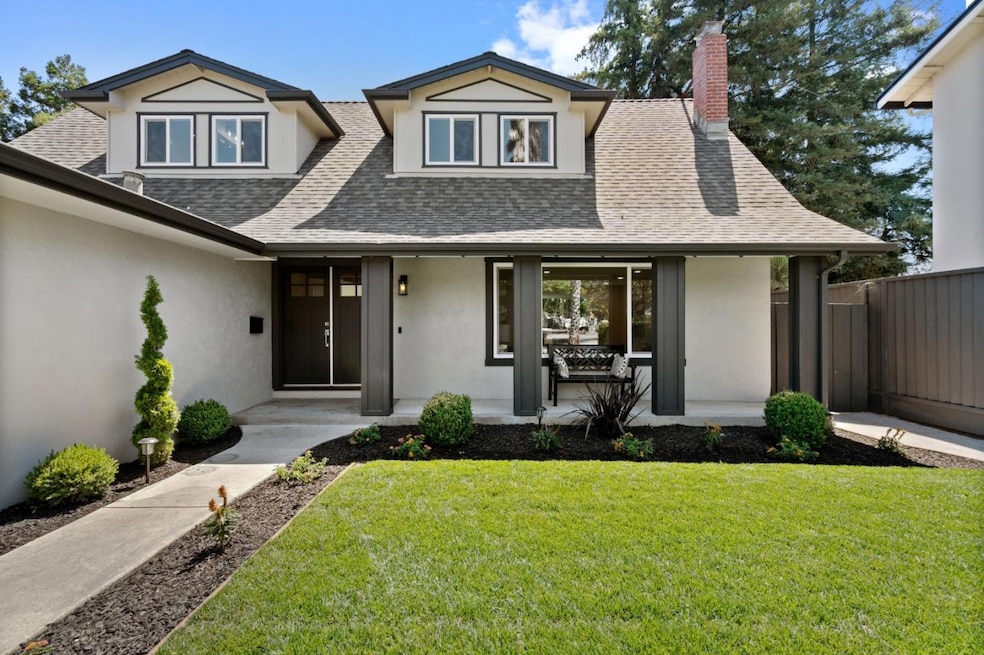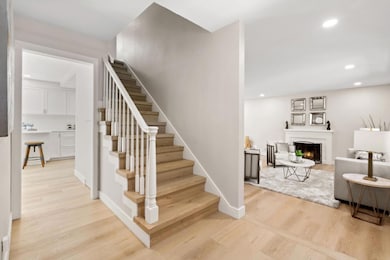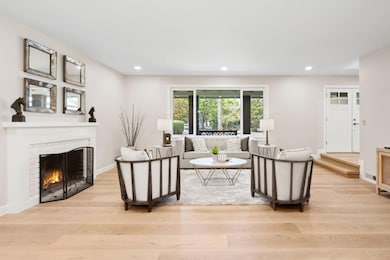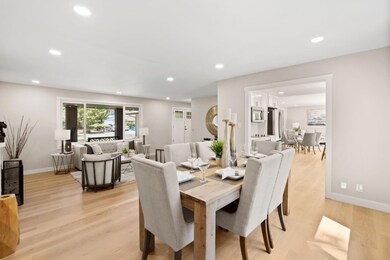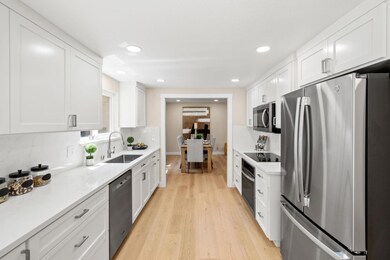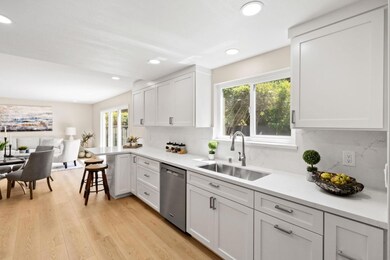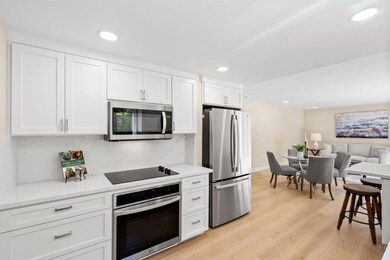
1646 Jamestown Dr Cupertino, CA 95014
McClellan NeighborhoodHighlights
- Traditional Architecture
- Wood Flooring
- Quartz Countertops
- Blue Hills Elementary School Rated A-
- Main Floor Bedroom
- Neighborhood Views
About This Home
As of August 2024Highly sought after floor plan that offers 1 bedroom and a half bathroom on the main floor provides convenience and versatility, ideal for use as a guest room or home office. The open kitchen features newly remodeled stunning quartz countertops w/ a designer backsplash, & brand new top-of-the-line stainless steel appliances. Enjoy this new open kitchen & family room w/ new double-paned picturesque window views to the serene backyard, creating a perfect setting for both everyday living & entertaining. The formal living room, with its fireplace and the formal dining room are perfect for hosting social gatherings and family dinners. This home is within the boundaries of top-ranked Cupertino schools, including John F. Kennedy Middle, and Monta Vista High, offering an excellent education for children. Located close to Hoover Park, shopping, restaurants, and the Apple Campus, this home offers an excellent location. Easy access to major freeways makes commuting up and down the Peninsula convenient. Don't miss the opportunity to see the meticulously selected designer details throughout. The property features a finished garage w/ epoxy flooring, new furnace and AC system installed w/ permits. Make this elegant newly remodeled home your own & experience the best of Cupertino living. Enjoy!
Home Details
Home Type
- Single Family
Est. Annual Taxes
- $2,560
Year Built
- Built in 1964
Lot Details
- 6,098 Sq Ft Lot
- West Facing Home
- Gated Home
- Wood Fence
- Level Lot
- Sprinklers on Timer
- Back Yard
- Zoning described as R1
Parking
- 2 Car Garage
- Garage Door Opener
- On-Street Parking
Home Design
- Traditional Architecture
- Composition Roof
Interior Spaces
- 2,169 Sq Ft Home
- 2-Story Property
- Wood Burning Fireplace
- Double Pane Windows
- Living Room with Fireplace
- Formal Dining Room
- Neighborhood Views
- Crawl Space
Kitchen
- Open to Family Room
- Electric Oven
- Self-Cleaning Oven
- Electric Cooktop
- Microwave
- Dishwasher
- Quartz Countertops
- Disposal
Flooring
- Wood
- Vinyl
Bedrooms and Bathrooms
- 4 Bedrooms
- Main Floor Bedroom
- Remodeled Bathroom
- Bathroom on Main Level
- Low Flow Toliet
- Bathtub with Shower
- Walk-in Shower
- Low Flow Shower
Laundry
- Laundry in Garage
- Electric Dryer Hookup
Outdoor Features
- Balcony
Utilities
- Forced Air Heating and Cooling System
- Vented Exhaust Fan
- Thermostat
- 220 Volts
Listing and Financial Details
- Assessor Parcel Number 366-10-064
Map
Home Values in the Area
Average Home Value in this Area
Property History
| Date | Event | Price | Change | Sq Ft Price |
|---|---|---|---|---|
| 08/16/2024 08/16/24 | Sold | $3,410,000 | +0.4% | $1,572 / Sq Ft |
| 07/24/2024 07/24/24 | Pending | -- | -- | -- |
| 07/11/2024 07/11/24 | For Sale | $3,395,000 | -- | $1,565 / Sq Ft |
Tax History
| Year | Tax Paid | Tax Assessment Tax Assessment Total Assessment is a certain percentage of the fair market value that is determined by local assessors to be the total taxable value of land and additions on the property. | Land | Improvement |
|---|---|---|---|---|
| 2023 | $2,560 | $130,733 | $33,052 | $97,681 |
| 2022 | $2,745 | $128,170 | $32,404 | $95,766 |
| 2021 | $2,694 | $125,658 | $31,769 | $93,889 |
| 2020 | $2,565 | $124,371 | $31,444 | $92,927 |
| 2019 | $2,475 | $121,933 | $30,828 | $91,105 |
| 2018 | $2,332 | $119,543 | $30,224 | $89,319 |
| 2017 | $2,284 | $117,200 | $29,632 | $87,568 |
| 2016 | $2,193 | $114,902 | $29,051 | $85,851 |
| 2015 | $2,150 | $113,177 | $28,615 | $84,562 |
| 2014 | $2,085 | $110,961 | $28,055 | $82,906 |
Mortgage History
| Date | Status | Loan Amount | Loan Type |
|---|---|---|---|
| Open | $2,383,000 | New Conventional |
Deed History
| Date | Type | Sale Price | Title Company |
|---|---|---|---|
| Grant Deed | $3,410,000 | Old Republic Title | |
| Gift Deed | -- | None Listed On Document | |
| Interfamily Deed Transfer | -- | None Available | |
| Interfamily Deed Transfer | -- | None Available |
Similar Homes in the area
Source: MLSListings
MLS Number: ML81971027
APN: 366-10-064
- 1464 Jamestown Dr
- 20774 Meadow Oak Rd
- 6984 Chantel Ct
- 6971 Chantel Ct
- 1322 Flower Ct
- 20304 Carol Ln
- 7344 Rainbow Dr
- 11842 Placer Spring Ct
- 20436 Sea Gull Way
- 20654 Gardenside Cir
- 7100 Rainbow Dr Unit 33
- 12154 Marilla Dr
- 00 Cleo Ave
- 1665 Ardenwood Dr
- 6697 Prospect Rd
- 1155 Weyburn Ln Unit 9
- 1376 Bretmoor Way
- 1352 Bretmoor Way
- 7779 Robindell Way
- 1105 Kentwood Ave
