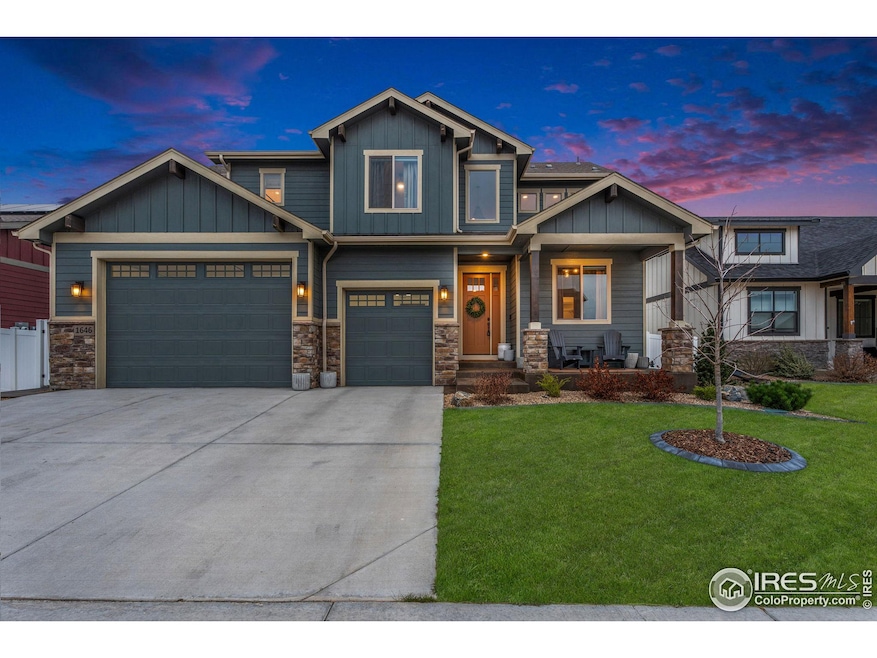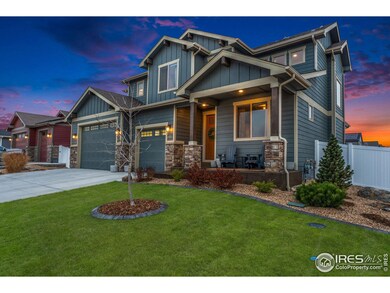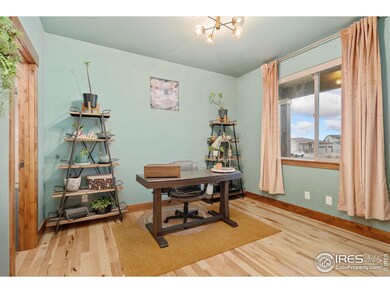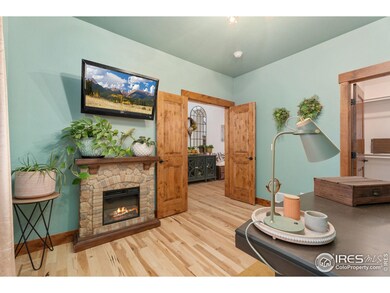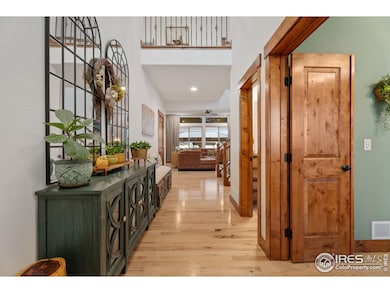
1646 Marbeck Dr Windsor, CO 80550
Estimated payment $5,047/month
Highlights
- Open Floorplan
- Cathedral Ceiling
- Main Floor Bedroom
- Contemporary Architecture
- Wood Flooring
- Loft
About This Home
Nestled in the highly sought-after community of The Ridge at Harmony Road, this beautiful semi-custom home boasts a perfect blend of luxury and comfort. With 4 spacious bedrooms and 3 bathrooms, this meticulously designed property is a true gem. Step inside to find a warm and inviting open-concept main level, featuring gorgeous hardwood floors that lead you through a thoughtfully designed floor plan. The heart of the home is the extended kitchen, which is a chef's dream, complete with stainless steel appliances, an oversized island, and a large walk-in corner pantry. Whether you're preparing a family meal or entertaining guests, this kitchen has it all!On the main level, you'll also find a convenient mudroom leading directly to the 4 car oversized tandem garage, offering ample space for vehicles, storage, and projects.Upstairs, the upgraded carpet adds an extra touch of luxury as you move through the generously sized bedrooms. The master suite is a true retreat, offering space and privacy for relaxation. Step outside to your very own backyard oasis. With an extended patio and a large pergola, this outdoor space is perfect for summer gatherings, relaxation, or simply enjoying the serene views. Located just minutes from I-25, this home offers easy access to Fort Collins, Windsor, and all the dining, shopping, and entertainment options the area has to offer. This home is truly a blend of modern convenience and thoughtful design, with tons of upgrades throughout.Don't miss the opportunity to make this dream home yours!
Open House Schedule
-
Saturday, April 26, 202512:00 to 2:00 pm4/26/2025 12:00:00 PM +00:004/26/2025 2:00:00 PM +00:00Add to Calendar
Home Details
Home Type
- Single Family
Est. Annual Taxes
- $6,411
Year Built
- Built in 2021
Lot Details
- 8,400 Sq Ft Lot
- Fenced
- Level Lot
- Sprinkler System
Parking
- 4 Car Attached Garage
- Tandem Parking
- Garage Door Opener
Home Design
- Contemporary Architecture
- Wood Frame Construction
- Composition Roof
- Composition Shingle
- Stone
Interior Spaces
- 2,669 Sq Ft Home
- 2-Story Property
- Open Floorplan
- Cathedral Ceiling
- Ceiling Fan
- Gas Fireplace
- Double Pane Windows
- Bay Window
- French Doors
- Loft
- Unfinished Basement
- Basement Fills Entire Space Under The House
Kitchen
- Eat-In Kitchen
- Double Oven
- Gas Oven or Range
- Microwave
- Dishwasher
- Kitchen Island
- Disposal
Flooring
- Wood
- Carpet
Bedrooms and Bathrooms
- 4 Bedrooms
- Main Floor Bedroom
- Walk-In Closet
- Primary Bathroom is a Full Bathroom
- Jack-and-Jill Bathroom
Laundry
- Laundry on upper level
- Washer and Dryer Hookup
Eco-Friendly Details
- Energy-Efficient HVAC
- Energy-Efficient Thermostat
Schools
- Grandview Elementary School
- Windsor Middle School
- Windsor High School
Utilities
- Forced Air Heating and Cooling System
- High Speed Internet
- Satellite Dish
- Cable TV Available
Additional Features
- Patio
- Mineral Rights Excluded
Community Details
- No Home Owners Association
- Association fees include common amenities, management
- Built by Bridgewater Homes
- Ridge At Harmony Road 3Rd Fg Subdivision
Listing and Financial Details
- Assessor Parcel Number R8962287
Map
Home Values in the Area
Average Home Value in this Area
Tax History
| Year | Tax Paid | Tax Assessment Tax Assessment Total Assessment is a certain percentage of the fair market value that is determined by local assessors to be the total taxable value of land and additions on the property. | Land | Improvement |
|---|---|---|---|---|
| 2024 | $6,073 | $47,060 | $7,040 | $40,020 |
| 2023 | $6,073 | $47,510 | $7,100 | $40,410 |
| 2022 | $5,746 | $40,100 | $6,460 | $33,640 |
| 2021 | $2,698 | $20,480 | $20,480 | $0 |
| 2020 | $168 | $1,290 | $1,290 | $0 |
| 2019 | $11 | $50 | $50 | $0 |
Property History
| Date | Event | Price | Change | Sq Ft Price |
|---|---|---|---|---|
| 04/10/2025 04/10/25 | For Sale | $810,000 | +43.9% | $303 / Sq Ft |
| 09/28/2021 09/28/21 | Off Market | $562,892 | -- | -- |
| 06/30/2021 06/30/21 | Sold | $562,892 | 0.0% | $211 / Sq Ft |
| 05/06/2021 05/06/21 | Price Changed | $562,892 | +0.5% | $211 / Sq Ft |
| 11/08/2020 11/08/20 | Pending | -- | -- | -- |
| 11/08/2020 11/08/20 | For Sale | $559,943 | -- | $210 / Sq Ft |
Deed History
| Date | Type | Sale Price | Title Company |
|---|---|---|---|
| Special Warranty Deed | $562,892 | First American Title |
Mortgage History
| Date | Status | Loan Amount | Loan Type |
|---|---|---|---|
| Open | $140,000 | Credit Line Revolving | |
| Open | $450,313 | New Conventional | |
| Previous Owner | $0 | Credit Line Revolving |
Similar Homes in Windsor, CO
Source: IRES MLS
MLS Number: 1030429
APN: R8962287
- 4521 Devereux Dr
- 4520 Hollycomb Dr
- 1607 Illingworth Dr
- 1663 Corby Dr
- 4511 Longmead Dr
- 4550 Bishopsgate Dr
- 1742 Ruddlesway Dr
- 5009 Hawtrey Dr
- 5176 Chantry Dr
- 5288 Chantry Dr
- 4586 Binfield Dr
- 6776 County Road 74
- 1813 Ruddlesway Dr
- 5532 Maidenhead Dr
- 5231 Osbourne Dr
- 5314 Osbourne Dr
- 5287 Clarence Dr
- 5928 Maidenhead Dr
- 5481 Carmon Dr
- 6040 Maidenhead Dr
