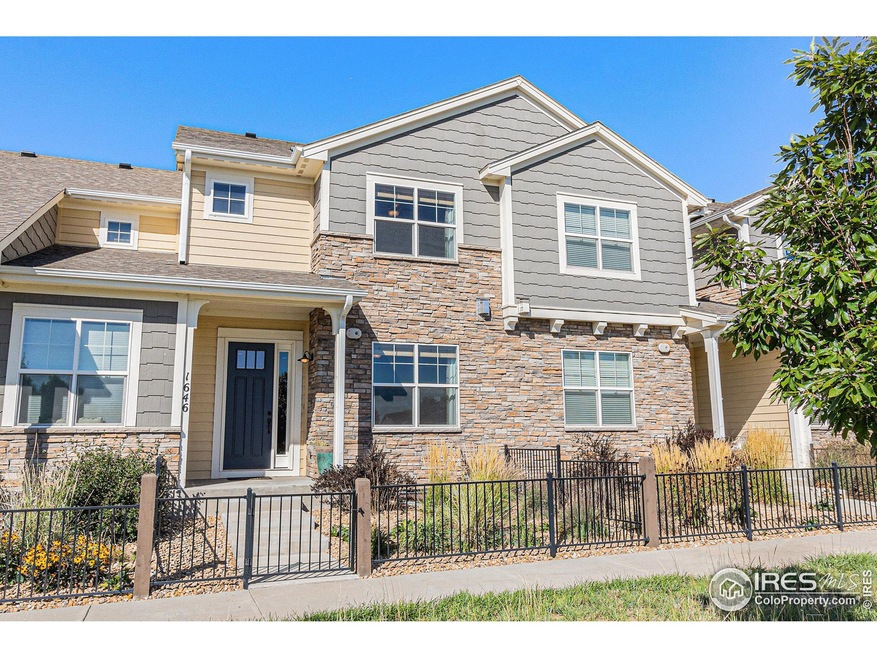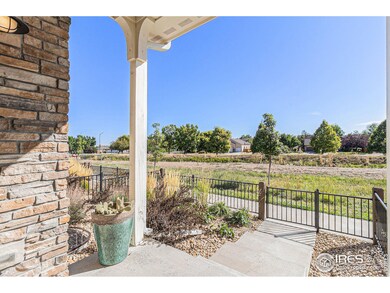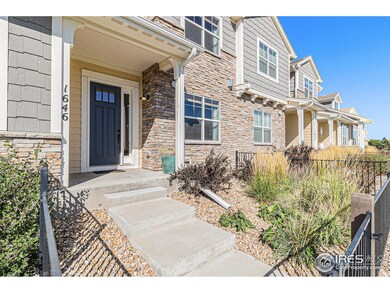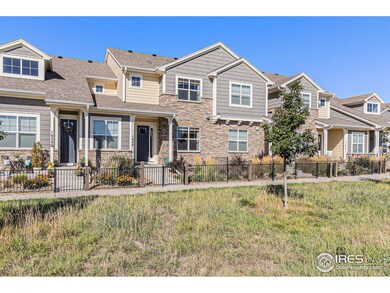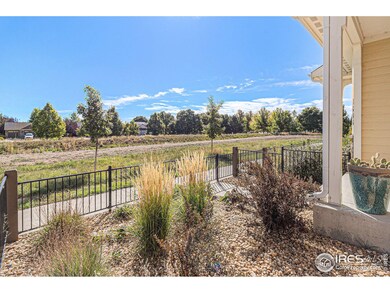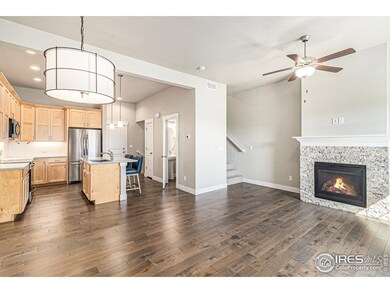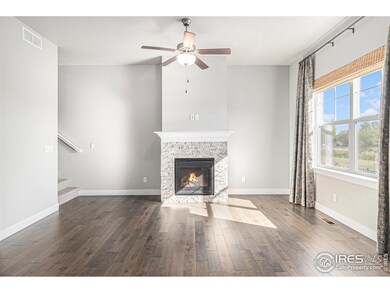
1646 W 50th St Loveland, CO 80538
Highlights
- Two Primary Bedrooms
- Cathedral Ceiling
- Private Yard
- Open Floorplan
- Wood Flooring
- Hiking Trails
About This Home
As of January 2025Welcome to this stunning townhome in the highly desirable Kendall Brook neighborhood in North Loveland! Enjoy low-maintenance, lock-and-leave living with NO Metro District and a reasonable HOA that includes HIGH-SPEED INTERNET, Xfinity cable, snow removal, trash, and beautifully maintained grounds.This home features a rare double-primary suite layout, stainless steel kitchen appliances (including the refrigerator), and a washer and dryer. The unfinished basement with bathroom rough-in provides room to grow, and the private fenced front porch offers a cozy outdoor retreat.Additional highlights: Attached 2-car garage with extra driveway space and guest parking,Tankless water heater and high-efficiency furnace. Scenic location near the Louden Trail, open space, and a private pocket park. Move-in ready and close to Loveland schools and amenities. Don't miss this one!
Townhouse Details
Home Type
- Townhome
Est. Annual Taxes
- $1,884
Year Built
- Built in 2019
Lot Details
- Fenced
- Private Yard
HOA Fees
Parking
- 2 Car Attached Garage
- Garage Door Opener
Home Design
- Wood Frame Construction
- Composition Roof
- Composition Shingle
- Stone
Interior Spaces
- 1,484 Sq Ft Home
- 3-Story Property
- Open Floorplan
- Cathedral Ceiling
- Ceiling Fan
- Gas Fireplace
- Window Treatments
- Unfinished Basement
Kitchen
- Eat-In Kitchen
- Electric Oven or Range
- Microwave
- Dishwasher
- Kitchen Island
Flooring
- Wood
- Carpet
Bedrooms and Bathrooms
- 2 Bedrooms
- Double Master Bedroom
- Walk-In Closet
- Primary Bathroom is a Full Bathroom
Laundry
- Laundry on upper level
- Dryer
- Washer
Eco-Friendly Details
- Energy-Efficient HVAC
- Energy-Efficient Thermostat
Outdoor Features
- Patio
Schools
- Centennial Elementary School
- Erwin Middle School
- Loveland High School
Utilities
- Forced Air Heating and Cooling System
- High Speed Internet
- Satellite Dish
- Cable TV Available
Listing and Financial Details
- Assessor Parcel Number R1665094
Community Details
Overview
- Association fees include trash, snow removal, ground maintenance, management, maintenance structure, cable TV
- Built by Landmark Homes
- Kendall Brook 2Nd Sub Subdivision
Recreation
- Park
- Hiking Trails
Map
Home Values in the Area
Average Home Value in this Area
Property History
| Date | Event | Price | Change | Sq Ft Price |
|---|---|---|---|---|
| 01/28/2025 01/28/25 | Sold | $422,000 | +5.5% | $284 / Sq Ft |
| 01/03/2025 01/03/25 | Price Changed | $399,900 | -9.9% | $269 / Sq Ft |
| 11/08/2024 11/08/24 | Price Changed | $444,000 | -2.4% | $299 / Sq Ft |
| 09/19/2024 09/19/24 | For Sale | $455,000 | +30.2% | $307 / Sq Ft |
| 11/27/2020 11/27/20 | Off Market | $349,457 | -- | -- |
| 08/30/2019 08/30/19 | Sold | $349,457 | +2.8% | $246 / Sq Ft |
| 01/04/2019 01/04/19 | For Sale | $339,900 | -- | $239 / Sq Ft |
Tax History
| Year | Tax Paid | Tax Assessment Tax Assessment Total Assessment is a certain percentage of the fair market value that is determined by local assessors to be the total taxable value of land and additions on the property. | Land | Improvement |
|---|---|---|---|---|
| 2025 | $1,884 | $28,167 | $7,598 | $20,569 |
| 2024 | $1,884 | $28,167 | $7,598 | $20,569 |
| 2022 | $1,956 | $23,922 | $6,165 | $17,757 |
| 2021 | $1,956 | $24,610 | $6,342 | $18,268 |
| 2020 | $1,909 | $24,010 | $4,219 | $19,791 |
| 2019 | $469 | $6,003 | $6,003 | $0 |
| 2018 | $699 | $8,497 | $8,497 | $0 |
| 2017 | $103 | $1,450 | $1,450 | $0 |
Mortgage History
| Date | Status | Loan Amount | Loan Type |
|---|---|---|---|
| Open | $431,073 | VA |
Deed History
| Date | Type | Sale Price | Title Company |
|---|---|---|---|
| Warranty Deed | $422,000 | None Listed On Document | |
| Special Warranty Deed | $349,457 | Heritage Title Company |
Similar Homes in Loveland, CO
Source: IRES MLS
MLS Number: 1018801
APN: 96344-08-002
- 1678 W 50th St
- 1708 W 50th St
- 1744 W 50th St
- 4910 Laporte Ave
- 1876 La Salle Dr
- 5001 Avon Ave
- 5025 Avon Ave
- 5037 Avon Ave
- 5061 Avon Ave
- 1888 La Salle Dr
- 1975 Mississippi St
- 5021 Zamara St
- 5033 Zamara St
- 5081 Zamara St
- 1319 Crabapple Dr
- 5042 Stonewall St
- 5058 Stonewall St
- 5473 Segundo Dr
- 1231 Autumn Purple Dr
- 1230 Crabapple Dr
