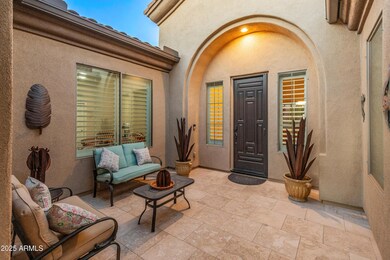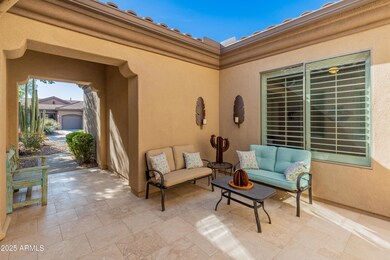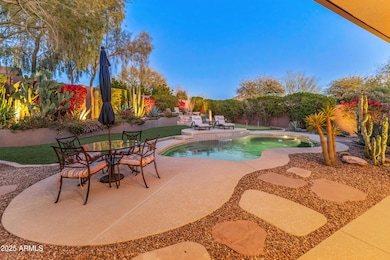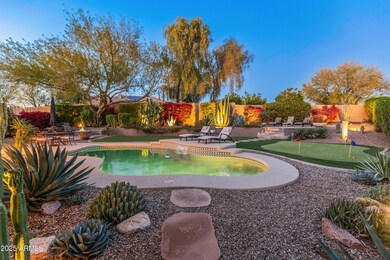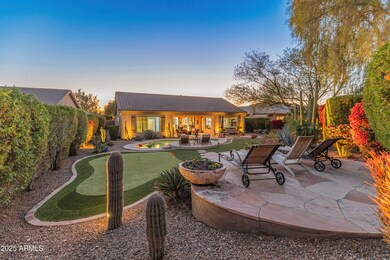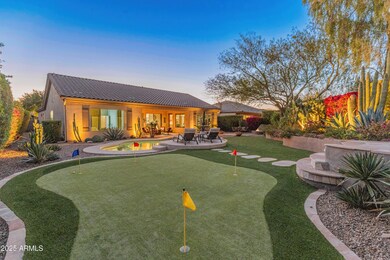
1646 W Ainsworth Dr Unit 30 Phoenix, AZ 85086
Highlights
- Golf Course Community
- Fitness Center
- Private Pool
- Diamond Canyon Elementary School Rated A-
- Gated with Attendant
- Mountain View
About This Home
As of March 2025This beautifully maintained Tacoma model offers a warm, welcoming atmosphere with a light, neutral palette. Situated on an oversized lot with 4 bedrooms, 3 full bathrooms, and a versatile layout, it's perfect for living and entertaining. The front courtyard adds great curb appeal, creating a charming entrance. The kitchen features stainless steel appliances, granite countertops, gas cooking, two pantries, a custom tile backsplash, and a spacious island with seating. The front bedroom is ideal as a guest suite or office. The expansive entertainers backyard feels like your own private paradise. Relax by the Pebbletec pool with tranquil waterfall, surrounded by lush landscaping. There's a putting green, a raised sitting area and firepit with built-in bench seating, a perfect retreat for relaxing or hosting guests. The primary suite features a large walk-in closet with built-ins, and the laundry room includes a utility sink and counter space with storage. The 3-car garage is equipped with built-in cabinets, a workbench, and epoxy flooring. Soft water, RO, newer AC unit (2022). As part of Anthem Country Club, enjoy access to 2 championship golf courses, restaurants, fitness centers, tennis & pickleball courts, pools and more.
Home Details
Home Type
- Single Family
Est. Annual Taxes
- $4,417
Year Built
- Built in 2004
Lot Details
- 0.26 Acre Lot
- Desert faces the front and back of the property
- Block Wall Fence
- Artificial Turf
- Front and Back Yard Sprinklers
HOA Fees
- $526 Monthly HOA Fees
Parking
- 3 Car Garage
Home Design
- Wood Frame Construction
- Tile Roof
- Stucco
Interior Spaces
- 2,786 Sq Ft Home
- 1-Story Property
- Ceiling height of 9 feet or more
- Ceiling Fan
- Double Pane Windows
- Mountain Views
Kitchen
- Eat-In Kitchen
- Breakfast Bar
- Built-In Microwave
- Kitchen Island
Flooring
- Carpet
- Tile
Bedrooms and Bathrooms
- 4 Bedrooms
- Primary Bathroom is a Full Bathroom
- 3 Bathrooms
- Dual Vanity Sinks in Primary Bathroom
- Bathtub With Separate Shower Stall
Accessible Home Design
- No Interior Steps
Outdoor Features
- Private Pool
- Fire Pit
Schools
- Diamond Canyon Elementary And Middle School
- Boulder Creek High School
Utilities
- Cooling Available
- Zoned Heating
- Heating System Uses Natural Gas
- High Speed Internet
- Cable TV Available
Listing and Financial Details
- Tax Lot 60
- Assessor Parcel Number 211-86-305
Community Details
Overview
- Association fees include ground maintenance, street maintenance
- Accca Association, Phone Number (623) 742-6050
- Anthem Golf & Cc Association, Phone Number (602) 742-6050
- Association Phone (602) 742-6050
- Built by Del Webb/Pulte
- Anthem Country Club Subdivision, Tacoma Floorplan
Amenities
- Clubhouse
- Recreation Room
Recreation
- Golf Course Community
- Tennis Courts
- Community Playground
- Fitness Center
- Heated Community Pool
- Community Spa
- Bike Trail
Security
- Gated with Attendant
Map
Home Values in the Area
Average Home Value in this Area
Property History
| Date | Event | Price | Change | Sq Ft Price |
|---|---|---|---|---|
| 03/18/2025 03/18/25 | Sold | $805,000 | -1.7% | $289 / Sq Ft |
| 02/06/2025 02/06/25 | For Sale | $819,000 | +105.3% | $294 / Sq Ft |
| 06/09/2017 06/09/17 | Sold | $399,000 | 0.0% | $143 / Sq Ft |
| 04/22/2017 04/22/17 | For Sale | $399,000 | 0.0% | $143 / Sq Ft |
| 04/14/2017 04/14/17 | Pending | -- | -- | -- |
| 03/17/2017 03/17/17 | For Sale | $399,000 | -- | $143 / Sq Ft |
Tax History
| Year | Tax Paid | Tax Assessment Tax Assessment Total Assessment is a certain percentage of the fair market value that is determined by local assessors to be the total taxable value of land and additions on the property. | Land | Improvement |
|---|---|---|---|---|
| 2025 | $4,417 | $37,533 | -- | -- |
| 2024 | $4,204 | $31,433 | -- | -- |
| 2023 | $4,204 | $52,520 | $10,500 | $42,020 |
| 2022 | $3,500 | $38,750 | $7,750 | $31,000 |
| 2021 | $3,612 | $35,830 | $7,160 | $28,670 |
| 2020 | $3,533 | $35,130 | $7,020 | $28,110 |
| 2019 | $3,418 | $33,750 | $6,750 | $27,000 |
| 2018 | $3,295 | $32,720 | $6,540 | $26,180 |
| 2017 | $3,234 | $31,880 | $6,370 | $25,510 |
| 2016 | $2,934 | $29,650 | $5,930 | $23,720 |
| 2015 | $2,715 | $28,380 | $5,670 | $22,710 |
Mortgage History
| Date | Status | Loan Amount | Loan Type |
|---|---|---|---|
| Previous Owner | $230,000 | Adjustable Rate Mortgage/ARM | |
| Previous Owner | $252,000 | Unknown | |
| Previous Owner | $100,000 | Credit Line Revolving | |
| Previous Owner | $39,478 | Credit Line Revolving | |
| Previous Owner | $282,456 | Unknown | |
| Previous Owner | $277,313 | New Conventional |
Deed History
| Date | Type | Sale Price | Title Company |
|---|---|---|---|
| Warranty Deed | $805,000 | American Title Service Agency | |
| Warranty Deed | $765,000 | First American Title Insurance | |
| Warranty Deed | $399,000 | First American Title Insuran | |
| Corporate Deed | $315,266 | Sun Title Agency Co |
Similar Homes in Phoenix, AZ
Source: Arizona Regional Multiple Listing Service (ARMLS)
MLS Number: 6803704
APN: 211-86-305
- 1557 W Laurel Greens Ct Unit 28
- 1613 W Ainsworth Dr
- 1626 W Morse Dr Unit 32
- 40261 N La Cantera Dr
- 1610 W Owens Way Unit 32
- 1713 W Morse Dr Unit 32
- 40715 N Lytham Ct Unit 38
- 1635 W Owens Way Unit 32
- 1780 W Morse Dr Unit 32
- 40607 N Candlewyck Ln Unit 34
- 40512 N Candlewyck Ln Unit 34
- 1719 W Owens Way Unit 32
- 1873 W Dion Dr
- 1885 W Dion Dr
- 1852 W Owens Way
- 40040 N Lytham Way
- 0 N 9th Ave Unit 6524872
- 41105 N Prestancia Way
- 1211 W Sousa Ct
- 40010 N Candlewyck Ln

