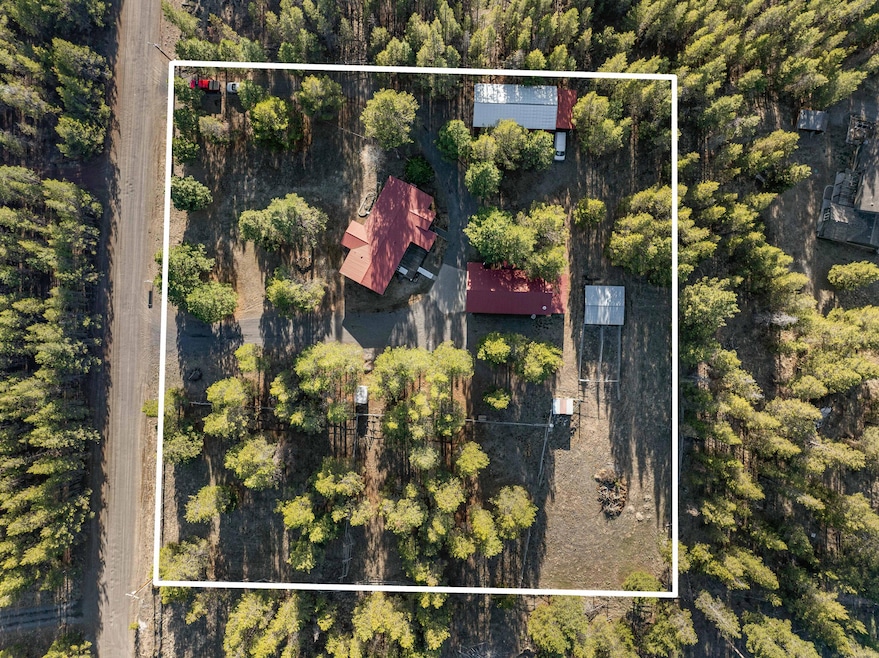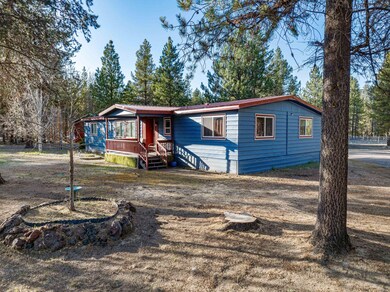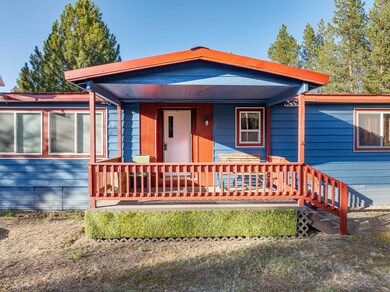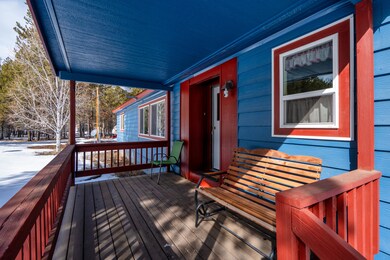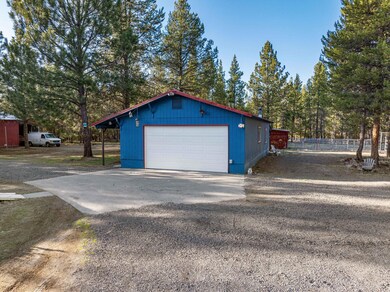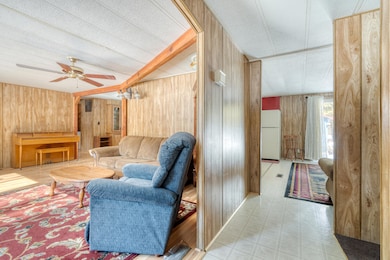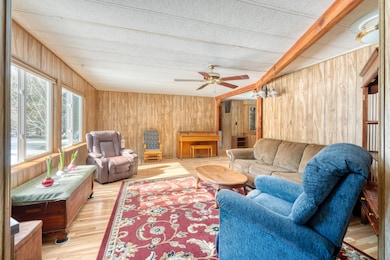
16460 Wayne Dr La Pine, OR 97739
Estimated payment $2,552/month
Highlights
- Barn
- Horse Stalls
- Second Garage
- Horse Property
- No Units Above
- RV or Boat Parking
About This Home
Private retreat on 2.5 acres! This country home has been well-maintained and offers the perfect blend of comfort and convenience. Enjoy single-level living with a spacious deck overlooking the peaceful surroundings. Property highlights include cozy living spaces such as a spacious kitchen with island, inviting living and family rooms, and a primary en suite with soaking tub and shower. If you are looking for practical amenities like a monitor oil heater for efficient warmth, a detached oversized garage with a unique bunkhouse/bonus room, and a versatile 24 x 48 pole barn/shop, it's got that, too. For those with animals/hobbies, additional animal-friendly features include a two-stall barn with power, water, and metal roof, as well as fenced and cross-fenced corrals and pastures. This property is a must-see for those seeking a charming country lifestyle just minutes from town.
Property Details
Home Type
- Mobile/Manufactured
Est. Annual Taxes
- $2,835
Year Built
- Built in 1979
Lot Details
- 2.5 Acre Lot
- No Units Above
- No Common Walls
- No Units Located Below
- Fenced
- Level Lot
- Wooded Lot
Parking
- 2 Car Detached Garage
- Second Garage
- Detached Carport Space
- Garage Door Opener
- Gravel Driveway
- RV or Boat Parking
Property Views
- Forest
- Neighborhood
Home Design
- Ranch Style House
- Pillar, Post or Pier Foundation
- Block Foundation
- Metal Roof
Interior Spaces
- 1,848 Sq Ft Home
- Built-In Features
- Ceiling Fan
- Wood Burning Fireplace
- Double Pane Windows
- Vinyl Clad Windows
- Mud Room
- Family Room
- Living Room
- Dining Room
- Bonus Room
Kitchen
- Oven
- Cooktop with Range Hood
- Microwave
- Dishwasher
- Kitchen Island
- Laminate Countertops
Flooring
- Carpet
- Laminate
- Vinyl
Bedrooms and Bathrooms
- 3 Bedrooms
- 2 Full Bathrooms
- Double Vanity
- Soaking Tub
- Bathtub with Shower
Laundry
- Laundry Room
- Dryer
- Washer
Home Security
- Carbon Monoxide Detectors
- Fire and Smoke Detector
Outdoor Features
- Horse Property
- Separate Outdoor Workshop
Schools
- Lapine Elementary School
- Lapine Middle School
- Lapine Sr High School
Horse Facilities and Amenities
- Horse Stalls
- Corral
Utilities
- No Cooling
- Forced Air Heating System
- Space Heater
- Heating System Uses Oil
- Private Water Source
- Well
- Water Heater
- Septic Tank
- Leach Field
Additional Features
- Accessible Approach with Ramp
- Barn
- Manufactured Home With Land
Community Details
- No Home Owners Association
- Roan Park Subdivision
Listing and Financial Details
- Exclusions: Refrigerator
- Legal Lot and Block 10 / 2
- Assessor Parcel Number 142595
Map
Home Values in the Area
Average Home Value in this Area
Property History
| Date | Event | Price | Change | Sq Ft Price |
|---|---|---|---|---|
| 03/20/2025 03/20/25 | For Sale | $415,000 | +84.5% | $225 / Sq Ft |
| 10/17/2017 10/17/17 | Sold | $224,900 | 0.0% | $122 / Sq Ft |
| 09/19/2017 09/19/17 | Pending | -- | -- | -- |
| 09/14/2017 09/14/17 | For Sale | $224,900 | -- | $122 / Sq Ft |
Similar Homes in La Pine, OR
Source: Central Oregon Association of REALTORS®
MLS Number: 220197498
- 16492 White Buck Ave
- 51779 Morning Pine Dr Unit 134
- 16625 Cottage Pine Dr Unit Lot 107
- 16649 Cottage Pine Dr Unit Lot 105
- 16665 Cottage Pine Dr Unit Lot 103
- 51787 Jubilee Pine Dr Unit Lot 149
- 51783 Jubilee Pine Dr Unit Lot 147
- 51779 Jubilee Pine Dr Unit Lot 146
- 51775 Jubilee Pine Dr Unit Lot 144
- 51788 Morning Pine Dr Unit Lot 139
- 50450 Highway 31
- 16491 Betty Dr
- 16445 Betty Ct
- 51305 Evans Way
- 16418 Betty Ct
- 16448 Riley Dr
- 16485 Cassidy Dr
- 16411 Cassidy Ct
- 16469 Cassidy Dr
- 16410 Cassidy Ct
