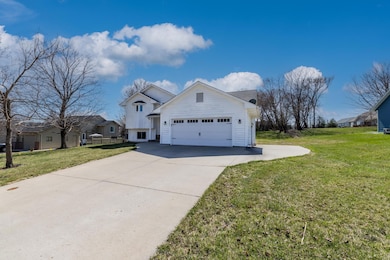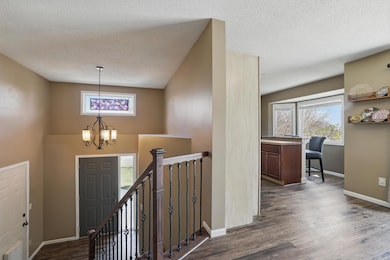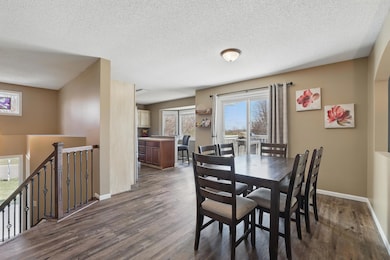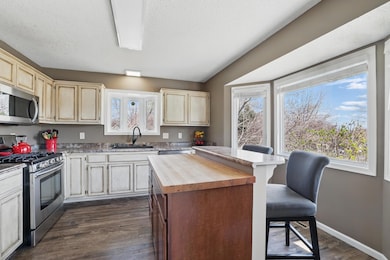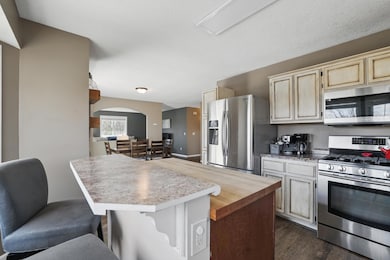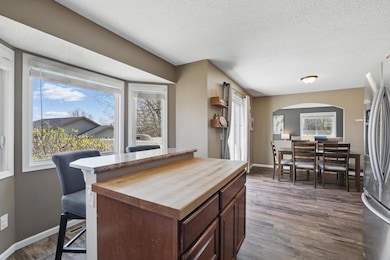
16461 Harwell Ave Lakeville, MN 55044
Estimated payment $2,768/month
Highlights
- Deck
- No HOA
- Stainless Steel Appliances
- Main Floor Primary Bedroom
- Den
- 4-minute walk to Highview Heights Park
About This Home
Set upon an expansive .37 acre lot in preferred Highview Hills, this wonderful 3 bed, 3 bath home offers long, connected runs of space throughout the home, making it ideal for socializing and fun. The main level flows easily from kitchen with the multi-tied center island and SS appliances, to the informal dining room, onward into one of three common living areas here, with three bedrooms - all of good size - on this level. The owner’s suite has its own dedicated bath and another full bath serves guests and the other two bedrooms here. The lower level is a special treat, anchored by a stylish bar for you and your guests in the huge 22 x 23’ family room, centered around a gas fireplace. If another bedroom space is desired, the downstairs den can easily be used as a fourth bedroom, with a closet just outside the door, served by its’ own bath. As nice as the inside of this home is, you’ll be further captivated by the incredible yard of this home, best enjoyed from either one of the two decks, both taking full advantage of long views over the yard and up the hill. Recent improvements include a newer water heater, new windows in the lower level and four on the main level, new carpet in many areas, and newer dishwasher, microwave and washer. An exciting opportunity awaits!
Home Details
Home Type
- Single Family
Est. Annual Taxes
- $4,146
Year Built
- Built in 1990
Lot Details
- 0.37 Acre Lot
- Lot Dimensions are 205x87x166x95
Parking
- 2 Car Attached Garage
- Garage Door Opener
Home Design
- Bi-Level Home
Interior Spaces
- Family Room with Fireplace
- Living Room
- Den
Kitchen
- Range
- Microwave
- Dishwasher
- Stainless Steel Appliances
- Disposal
- The kitchen features windows
Bedrooms and Bathrooms
- 3 Bedrooms
- Primary Bedroom on Main
Laundry
- Dryer
- Washer
Finished Basement
- Basement Fills Entire Space Under The House
- Sump Pump
- Drain
- Basement Window Egress
Outdoor Features
- Deck
Utilities
- Forced Air Heating and Cooling System
- Cable TV Available
Community Details
- No Home Owners Association
- Highview Heights 3Rd Add Subdivision
Listing and Financial Details
- Assessor Parcel Number 223290203020
Map
Home Values in the Area
Average Home Value in this Area
Tax History
| Year | Tax Paid | Tax Assessment Tax Assessment Total Assessment is a certain percentage of the fair market value that is determined by local assessors to be the total taxable value of land and additions on the property. | Land | Improvement |
|---|---|---|---|---|
| 2023 | $4,218 | $400,700 | $88,100 | $312,600 |
| 2022 | $3,522 | $386,800 | $87,800 | $299,000 |
| 2021 | $3,390 | $327,100 | $76,300 | $250,800 |
| 2020 | $3,422 | $305,400 | $72,700 | $232,700 |
| 2019 | $3,803 | $299,800 | $69,300 | $230,500 |
| 2018 | $3,655 | $286,200 | $65,900 | $220,300 |
| 2017 | $3,681 | $265,300 | $62,800 | $202,500 |
| 2016 | $2,864 | $254,800 | $59,800 | $195,000 |
| 2015 | $2,779 | $228,284 | $54,353 | $173,931 |
| 2014 | -- | $223,815 | $52,706 | $171,109 |
| 2013 | -- | $196,238 | $47,365 | $148,873 |
Property History
| Date | Event | Price | Change | Sq Ft Price |
|---|---|---|---|---|
| 04/25/2025 04/25/25 | For Sale | $434,900 | +33.8% | $165 / Sq Ft |
| 11/12/2019 11/12/19 | Sold | $325,000 | -1.5% | $122 / Sq Ft |
| 10/16/2019 10/16/19 | Pending | -- | -- | -- |
| 09/25/2019 09/25/19 | For Sale | $329,900 | +76.9% | $124 / Sq Ft |
| 12/14/2012 12/14/12 | Sold | $186,500 | -16.0% | $155 / Sq Ft |
| 11/14/2012 11/14/12 | Pending | -- | -- | -- |
| 08/24/2012 08/24/12 | For Sale | $221,900 | -- | $185 / Sq Ft |
Deed History
| Date | Type | Sale Price | Title Company |
|---|---|---|---|
| Warranty Deed | $325,000 | Trademark Title Services Inc | |
| Quit Claim Deed | -- | First Financial Title Agency | |
| Quit Claim Deed | -- | None Available | |
| Foreclosure Deed | -- | -- | |
| Warranty Deed | $198,000 | -- | |
| Warranty Deed | $153,500 | -- |
Mortgage History
| Date | Status | Loan Amount | Loan Type |
|---|---|---|---|
| Open | $304,000 | New Conventional | |
| Closed | $302,647 | New Conventional | |
| Previous Owner | $248,950 | VA | |
| Previous Owner | $192,650 | VA | |
| Previous Owner | $230,000 | New Conventional |
Similar Homes in the area
Source: NorthstarMLS
MLS Number: 6703019
APN: 22-32902-03-020
- 16450 Griffon Ln
- 16117 Harvard Dr
- 16247 Harvard Ln
- 16335 Greenbriar Ct
- 16187 Hawthorn Path
- 16860 Grenadier Ave
- 15977 Harmony Way
- 17100 Hamilton Dr
- 16290 Godson Dr
- 16552 Hutchinson Dr
- 16571 Hutchinson Dr
- 15813 Garden View Dr
- 15731 Hannover Path
- 16315 Hudson Ave
- 8425 173rd St W
- 15959 Hyland Dr
- 17349 Hayes Ave
- 8391 174th St W
- 15705 Griffon Ct
- 15724 Griffon Ct

