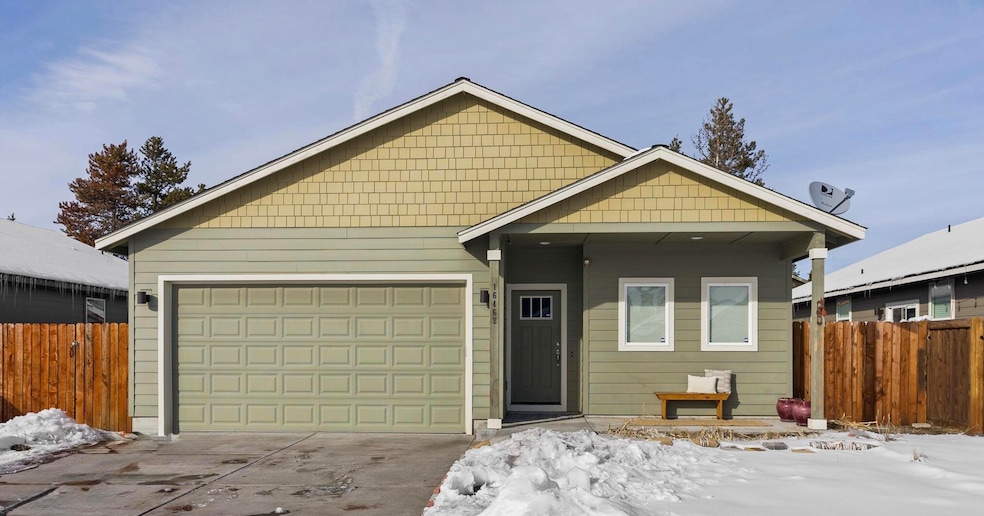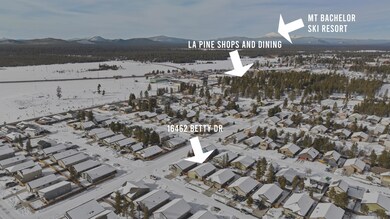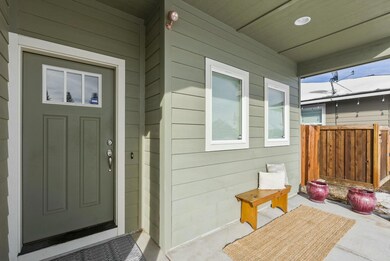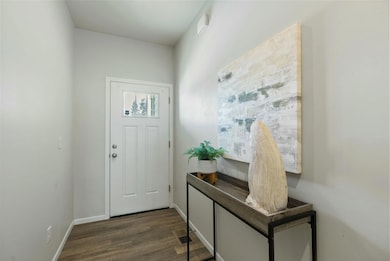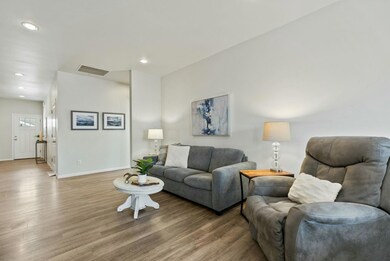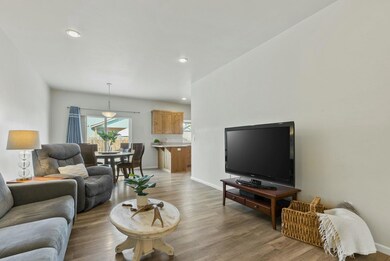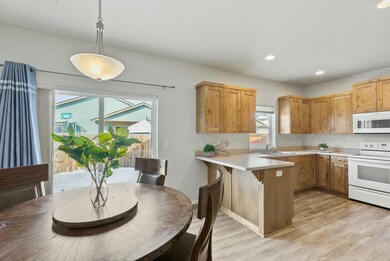
16462 Betty Dr La Pine, OR 97739
Highlights
- Open Floorplan
- Territorial View
- Great Room
- Northwest Architecture
- Engineered Wood Flooring
- No HOA
About This Home
As of March 2025Located on a quiet street in Huntington Meadows, this SINGLE LEVEL design built by Arbor Builders in 2017, offers 3BR/2BA, 1353 SF and a thoughtful floor plan throughout. Move-in ready and an excellent investor or first-time buyer opportunity! Light and bright Great Room is a wonderful place to gather featuring 9 ft ceilings, LVP flooring, spacious dining area and access out to the low maintenance fenced patio and yard. Kitchen offers ample cabinetry with pull-out drawer systems, laminate countertops, and stainless appliances including Samsung refrigerator. Private Primary Suite with dual vanity and generous walk-in closet. 2 additional Bedrooms and full Bath. All appliances and washer/dryer included. 2 car garage with ramp for easy access into home. Moments to restaurants and shopping in La Pine and excellent proximity to all that Central Oregon has to offer: Wickiup Reservoir, La Pine State Park, Newberry National Volcanic Monument and less than 20 minutes to all Sunriver amenities.
Home Details
Home Type
- Single Family
Est. Annual Taxes
- $2,531
Year Built
- Built in 2017
Lot Details
- 4,792 Sq Ft Lot
- Fenced
- Drip System Landscaping
- Front and Back Yard Sprinklers
- Property is zoned apr, apr
Parking
- 2 Car Garage
- Driveway
Property Views
- Territorial
- Neighborhood
Home Design
- Northwest Architecture
- Cottage
- Stem Wall Foundation
- Composition Roof
- Double Stud Wall
Interior Spaces
- 1,353 Sq Ft Home
- 1-Story Property
- Open Floorplan
- Double Pane Windows
- Vinyl Clad Windows
- Great Room
Kitchen
- Eat-In Kitchen
- Breakfast Bar
- Range
- Microwave
- Dishwasher
- Laminate Countertops
- Disposal
Flooring
- Engineered Wood
- Carpet
Bedrooms and Bathrooms
- 3 Bedrooms
- Linen Closet
- Walk-In Closet
- 2 Full Bathrooms
- Double Vanity
- Bathtub with Shower
Laundry
- Dryer
- Washer
Home Security
- Carbon Monoxide Detectors
- Fire and Smoke Detector
Accessible Home Design
- Accessible Full Bathroom
- Accessible Bedroom
- Accessible Hallway
- Accessible Closets
- Accessible Doors
- Accessible Approach with Ramp
- Accessible Entrance
Eco-Friendly Details
- Sprinklers on Timer
Schools
- Lapine Elementary School
- Lapine Middle School
- Lapine Sr High School
Utilities
- Forced Air Heating and Cooling System
- Heat Pump System
Community Details
- No Home Owners Association
- Built by Arbor Builders
- Huntington Meadows Subdivision
Listing and Financial Details
- Tax Lot 121
- Assessor Parcel Number 255008
Map
Home Values in the Area
Average Home Value in this Area
Property History
| Date | Event | Price | Change | Sq Ft Price |
|---|---|---|---|---|
| 03/11/2025 03/11/25 | Sold | $336,000 | -0.9% | $248 / Sq Ft |
| 02/18/2025 02/18/25 | Pending | -- | -- | -- |
| 02/13/2025 02/13/25 | For Sale | $339,000 | +56.9% | $251 / Sq Ft |
| 08/19/2018 08/19/18 | Sold | $216,000 | +2.9% | $160 / Sq Ft |
| 06/21/2018 06/21/18 | Pending | -- | -- | -- |
| 01/29/2018 01/29/18 | For Sale | $210,000 | +2.4% | $155 / Sq Ft |
| 06/21/2017 06/21/17 | Sold | $205,000 | +3.0% | $152 / Sq Ft |
| 04/07/2017 04/07/17 | Pending | -- | -- | -- |
| 03/09/2017 03/09/17 | For Sale | $199,000 | -- | $147 / Sq Ft |
Tax History
| Year | Tax Paid | Tax Assessment Tax Assessment Total Assessment is a certain percentage of the fair market value that is determined by local assessors to be the total taxable value of land and additions on the property. | Land | Improvement |
|---|---|---|---|---|
| 2024 | $2,531 | $141,430 | -- | -- |
| 2023 | $2,472 | $137,320 | $0 | $0 |
| 2022 | $2,207 | $129,450 | $0 | $0 |
| 2021 | $2,218 | $125,680 | $0 | $0 |
| 2020 | $2,105 | $125,680 | $0 | $0 |
| 2019 | $2,111 | $122,020 | $0 | $0 |
| 2018 | $2,052 | $118,470 | $0 | $0 |
| 2017 | $265 | $17,460 | $0 | $0 |
| 2016 | $225 | $15,050 | $0 | $0 |
| 2015 | $183 | $12,040 | $0 | $0 |
| 2014 | $182 | $12,040 | $0 | $0 |
Mortgage History
| Date | Status | Loan Amount | Loan Type |
|---|---|---|---|
| Previous Owner | $216,300 | USDA | |
| Previous Owner | $99,000 | New Conventional |
Deed History
| Date | Type | Sale Price | Title Company |
|---|---|---|---|
| Warranty Deed | $336,000 | Western Title | |
| Warranty Deed | $216,300 | Amerititle | |
| Interfamily Deed Transfer | -- | None Available | |
| Warranty Deed | $205,000 | Amerititle |
Similar Homes in La Pine, OR
Source: Southern Oregon MLS
MLS Number: 220195806
APN: 255008
- 16448 Riley Dr
- 16445 Betty Ct
- 16491 Betty Dr
- 16469 Cassidy Dr
- 16485 Cassidy Dr
- 16418 Betty Ct
- 16411 Cassidy Ct
- 16429 Heath Dr
- 16410 Cassidy Ct
- 51305 Evans Way
- 51287 Riley Ln
- 51332 Preble Way
- 16488 Carter Ct
- 51324 Evans Way
- 51305 Walling Ln
- 51395 Preble Way
- 51393 Evans Way
- 0 Walling Ln Unit 3202 220188525
- 51393 Apache Tears Ct
- 51455 Huntington Rd
