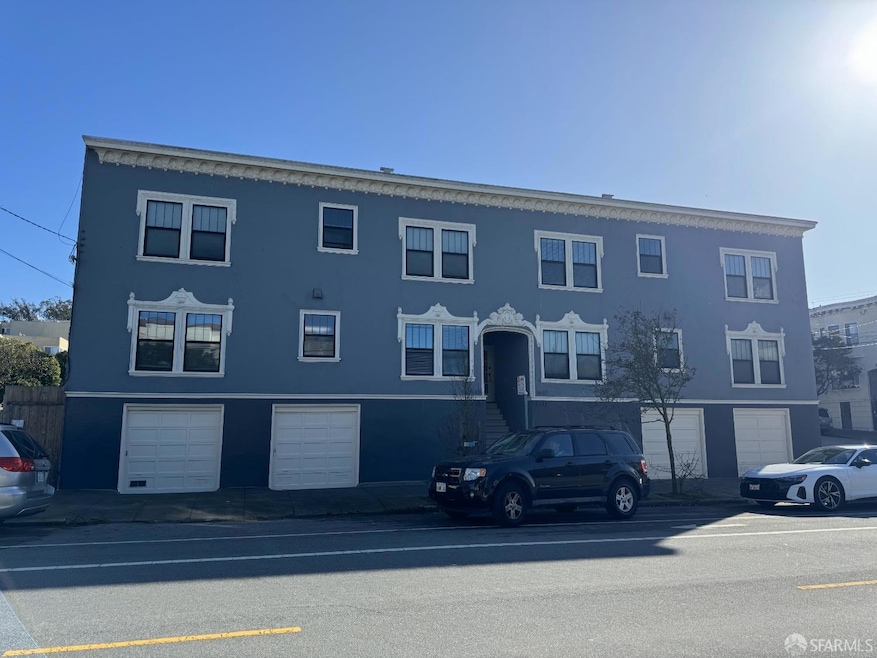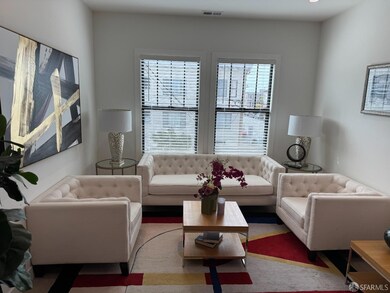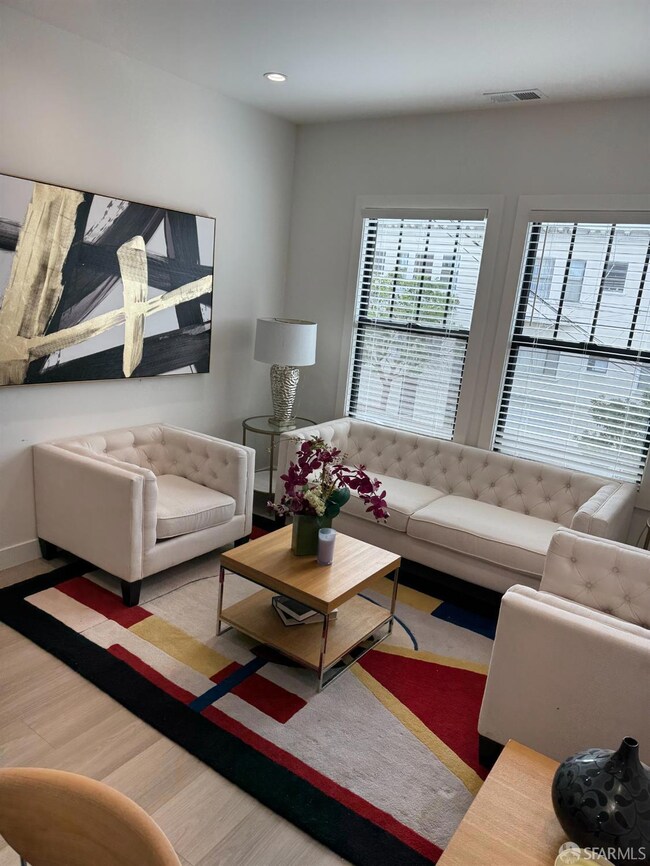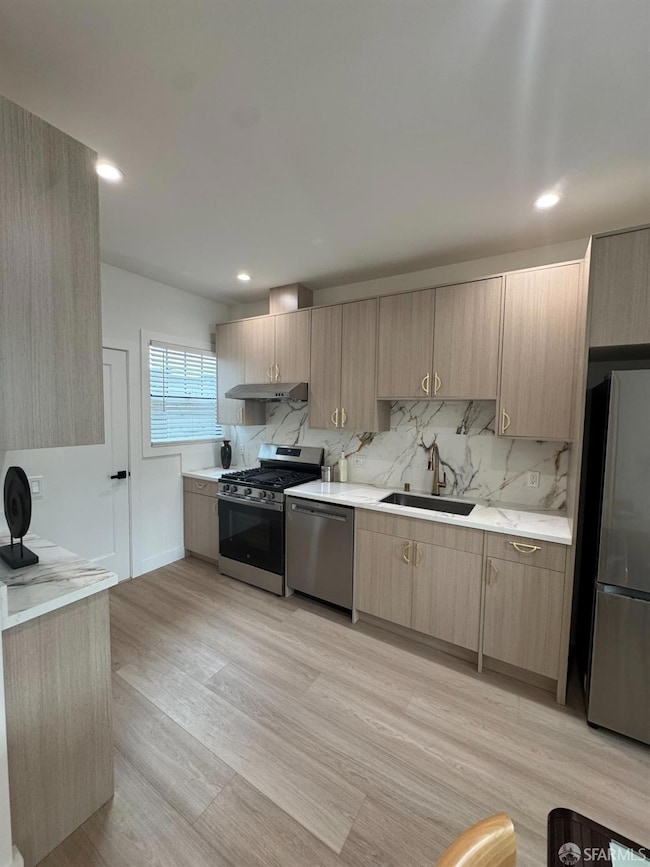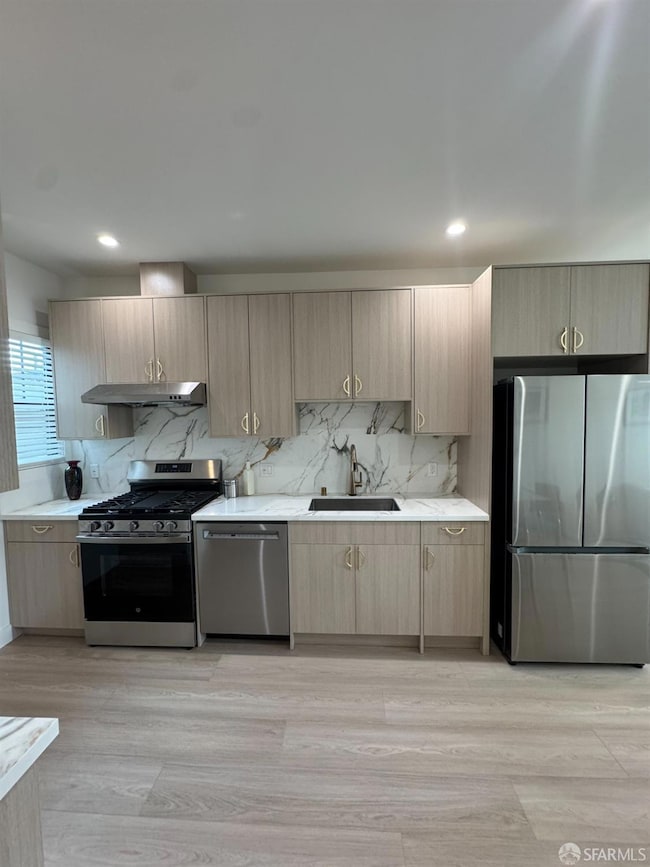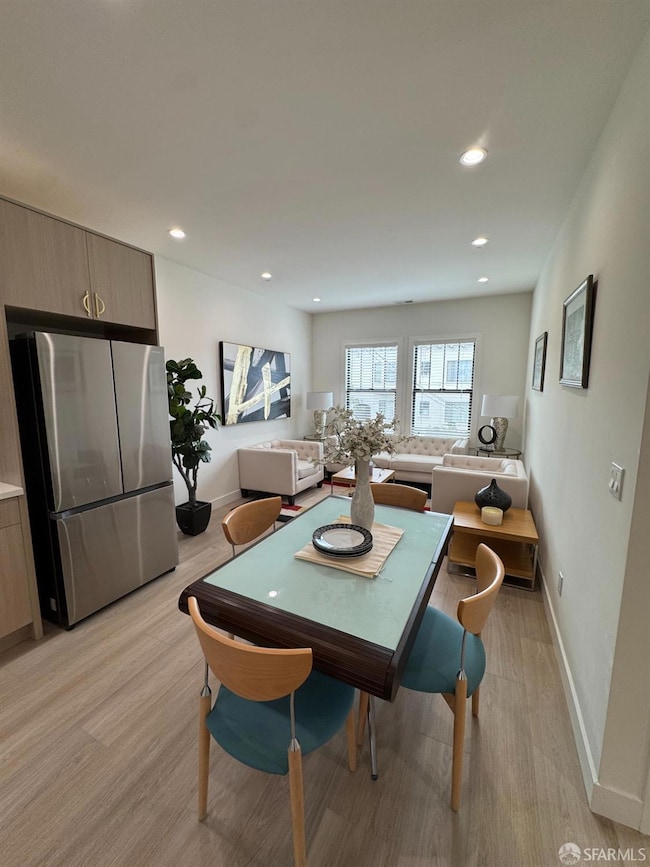
1647 Cabrillo St San Francisco, CA 94121
Central Richmond NeighborhoodEstimated payment $6,413/month
Highlights
- Two Primary Bedrooms
- Modern Architecture
- Quartz Countertops
- Argonne Elementary School Rated A-
- Great Room
- Enclosed Parking
About This Home
Modern Elegance Meets Unmatched Convenience in the Richmond District Step into this beautifully renovated 2-bedroom, 2-bathroom TIC flat, where modern sophistication meets everyday comfort. Nestled in one of the Richmond District's most desirable neighborhoods, this bright and airy corner unit sits directly across from the prestigious Argonne Elementary School and is just a block from Golden Gate Park offering the perfect blend of urban convenience and natural beauty. Every inch of this home has been meticulously upgraded, featuring: ✅ Brand-new windows, electrical, plumbing, and drywall ✅ Recessed lighting for a bright, contemporary ambiance ✅ High-end appliances throughout, plus a new high-grade tankless water heater & furnace for optimal efficiency ✅ Extra-large independent garage & additional storage room a rare find! Designed to impress, this fully detached corner unit at Cabrillo & 18th Avenue is bathed in natural light, creating a warm and inviting atmosphere. The spacious dual master suites offer flexibility, with one featuring ensuite access for guests. Walking to local shops, restaurants, and park. This stunning flat is the perfect place to call home!
Property Details
Property Type
- Other
Year Built
- Built in 1922 | Remodeled
Lot Details
- 2,060 Sq Ft Lot
- Level Lot
HOA Fees
- $250 Monthly HOA Fees
Parking
- 1 Car Attached Garage
- Enclosed Parking
- Open Parking
Home Design
- Modern Architecture
- Bitumen Roof
Interior Spaces
- 950 Sq Ft Home
- Double Pane Windows
- Great Room
- Family Room Off Kitchen
- Stacked Washer and Dryer
Kitchen
- Free-Standing Gas Range
- Range Hood
- Dishwasher
- Quartz Countertops
- Disposal
Bedrooms and Bathrooms
- Double Master Bedroom
- 2 Full Bathrooms
- Low Flow Toliet
- Low Flow Shower
Home Security
- Carbon Monoxide Detectors
- Fire and Smoke Detector
Utilities
- Central Heating
- Heating System Uses Natural Gas
- Natural Gas Connected
- Tankless Water Heater
Listing and Financial Details
- Assessor Parcel Number 1660-043A
Community Details
Overview
- Association fees include insurance, insurance on structure, maintenance exterior, management, water
Pet Policy
- Dogs Allowed
Map
Home Values in the Area
Average Home Value in this Area
Property History
| Date | Event | Price | Change | Sq Ft Price |
|---|---|---|---|---|
| 03/26/2025 03/26/25 | Pending | -- | -- | -- |
| 03/17/2025 03/17/25 | For Sale | $938,000 | -- | $987 / Sq Ft |
Similar Homes in the area
Source: San Francisco Association of REALTORS® MLS
MLS Number: 425020737
- 676 17th Ave
- 612 19th Ave
- 730 22nd Ave
- 634 22nd Ave
- 479 19th Ave
- 700 12th Ave Unit 6
- 700 12th Ave Unit 2
- 700 12th Ave Unit 1
- 526 23rd Ave
- 526 23rd Ave Unit 1
- 526 23rd Ave Unit 2
- 369 18th Ave Unit 404
- 2402 Balboa St
- 720 26th Ave
- 369-371 21st Ave
- 660 8th Ave
- 1612 Anza St
- 183 19th Ave
- 5039 California St
- 634 30th Ave
