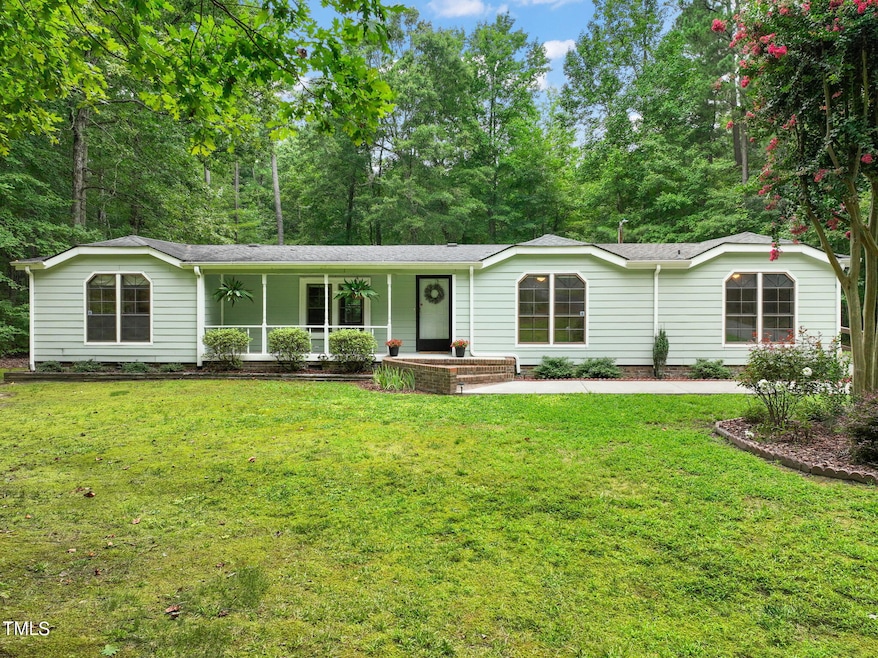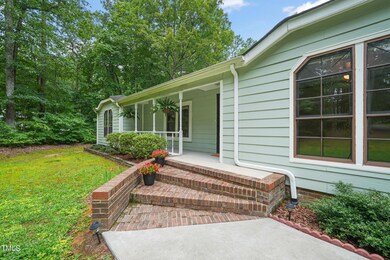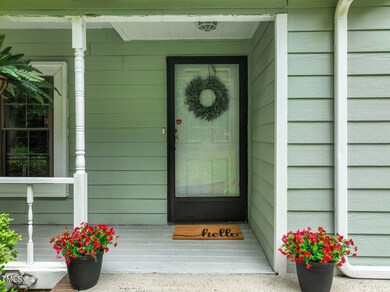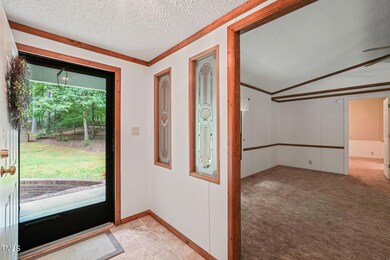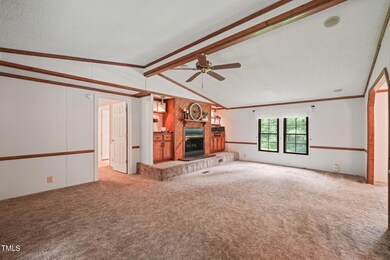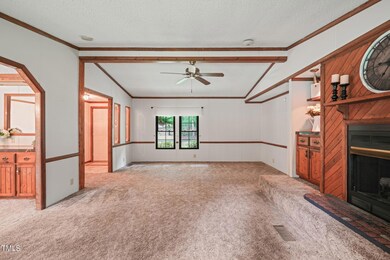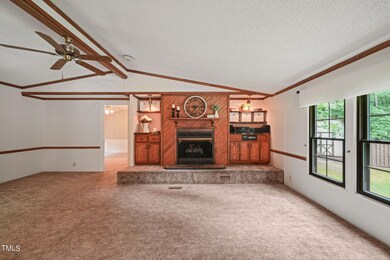
1647 Fawn Ln Creedmoor, NC 27522
Highlights
- Above Ground Pool
- Wooded Lot
- No HOA
- Deck
- Traditional Architecture
- Den
About This Home
As of September 2024This beautifully maintained property is serenely located on a wooded 1.8 acre lot. Enjoy sipping coffee on the front porch or relaxing on the deck by your own private pool. The spacious bright kitchen has an island and a pantry with plenty of space. The laundry room & mudroom include cabinets and a utility sink. Enjoy sitting by the gas fireplace in the evenings in the den. It has been extremely well maintained for the age of the home. Most of the major items have been replaced recently, including new siding in 2018, HVAC 2018, new roof in 2015, well pump 2021, new deck 2021, driveway 2021 and septic cleaned in 2022. The property has a storage building and a separate building for pool storage. NO HOA! It is located about 10 minutes to Falls Lake, 45 min to downtown Raleigh, 30 minutes to Wake Forest, 20 minutes to Durham, and easy access to HWY 85 and HWY 50. Don't miss out on this great property! ***Multiple OFFERS Received - Offer Deadline set for Friday 8/2 at 6:00PM***
Property Details
Home Type
- Manufactured Home
Est. Annual Taxes
- $821
Year Built
- Built in 1987
Lot Details
- 1.8 Acre Lot
- Dirt Road
- Cul-De-Sac
- Wooded Lot
- Front Yard
Home Design
- Traditional Architecture
- Pillar, Post or Pier Foundation
- Permanent Foundation
- Shingle Roof
- HardiePlank Type
Interior Spaces
- 1,710 Sq Ft Home
- 1-Story Property
- Fireplace
- Dining Room
- Den
- Basement
- Crawl Space
- Laundry Room
Kitchen
- Electric Range
- Dishwasher
Flooring
- Carpet
- Laminate
Bedrooms and Bathrooms
- 3 Bedrooms
- 2 Full Bathrooms
Parking
- 2 Parking Spaces
- Gravel Driveway
- 2 Open Parking Spaces
Accessible Home Design
- Accessible Entrance
Outdoor Features
- Above Ground Pool
- Deck
- Front Porch
Schools
- Butner - Stem Elementary School
- Butner/Stem Middle School
- S Granville High School
Mobile Home
- Mobile Home Model is Parkway 24x66 AB
- Serial Number RAD 330921/922
- Manufactured Home
Utilities
- Central Air
- Heating Available
- Propane
- Well
- Septic Tank
- Septic System
- Cable TV Available
Community Details
- No Home Owners Association
- Deerfield Subdivision, Parkway 24X66 Ab Floorplan
Listing and Financial Details
- Assessor Parcel Number 087502876220
Map
Home Values in the Area
Average Home Value in this Area
Property History
| Date | Event | Price | Change | Sq Ft Price |
|---|---|---|---|---|
| 09/06/2024 09/06/24 | Sold | $235,000 | -14.5% | $137 / Sq Ft |
| 08/02/2024 08/02/24 | Pending | -- | -- | -- |
| 07/31/2024 07/31/24 | For Sale | $275,000 | -- | $161 / Sq Ft |
Similar Home in Creedmoor, NC
Source: Doorify MLS
MLS Number: 10044230
APN: 087502876220
- 1176 Andrews Ct
- 1208 Shining Water Ln
- 0 Will Suitt Rd Unit 10045413
- 1171 Jackson Ct
- 1220 E Middleton Dr
- 1752 Cobblestone Dr
- 2053 Alderman Way
- 2040 Alderman Way
- 2065 Alderman Way
- 2062 Alderman Way
- 1597 I 85 Service Rd
- 1608 Irving Place
- 511 W Hillsboro St Unit 30
- 303 E C St
- 303 13th St
- 309 14th St
- 309 19th St
- 304 22nd St
- 313 13th St
- 307 7th St
