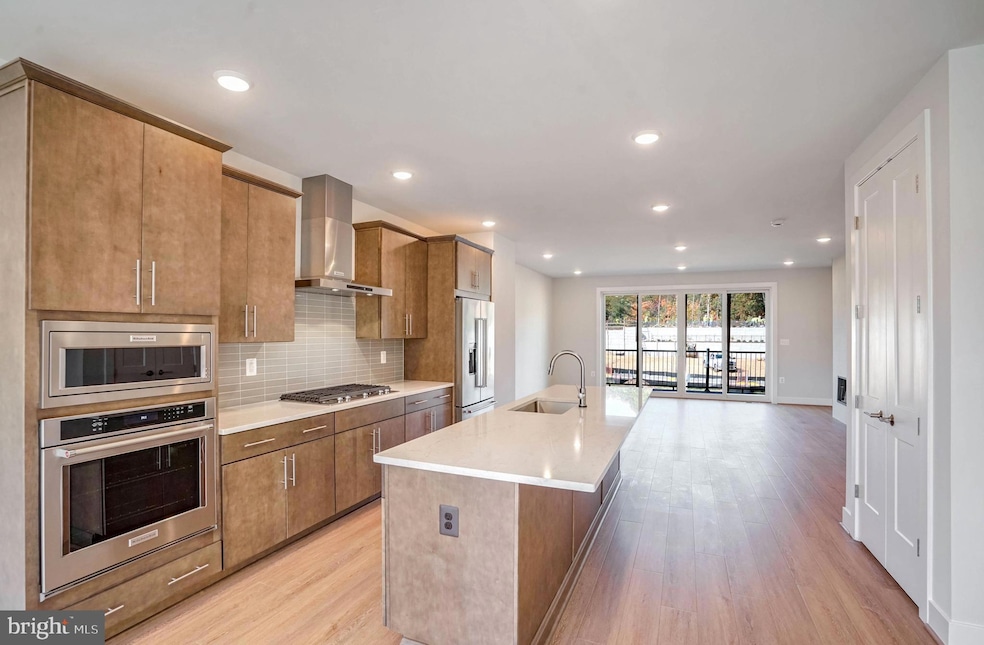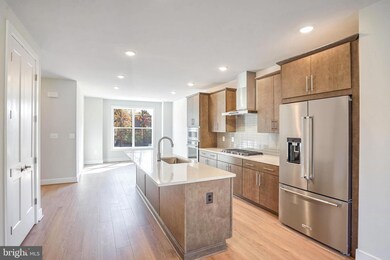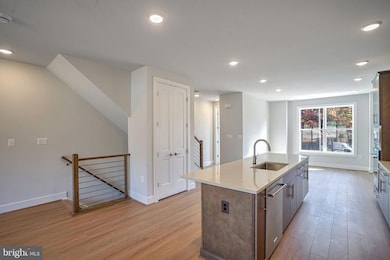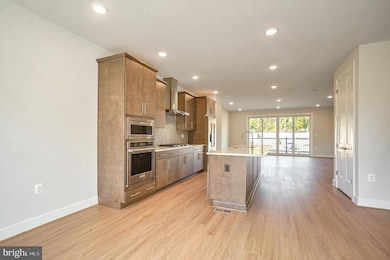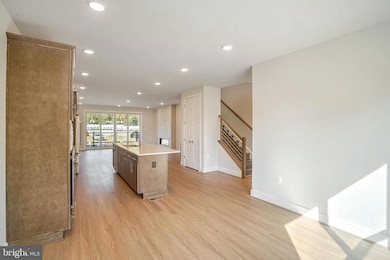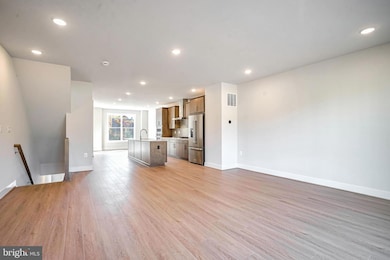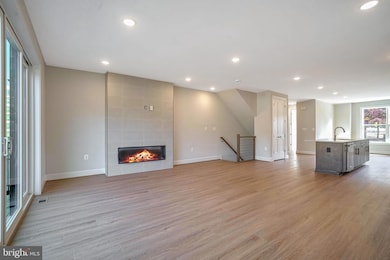
1647 Fellowship Square Reston, VA 20190
Lake Anne NeighborhoodHighlights
- New Construction
- Open Floorplan
- Family Room Off Kitchen
- Langston Hughes Middle School Rated A-
- Main Floor Bedroom
- 5-minute walk to North Shore Tennis Courts
About This Home
As of December 2024Stunning move-in ready Astor steps away from Lake Anne Plaza! The bright and airy main level offers a spacious dining room, center kitchen, and light-filled great room with an electric fireplace and sliding glass doors that open to the deck. The kitchen is complete with upgraded cabinets, Et Pearl Jasmine quartz countertops, huge island, and KitchenAid stainless steel appliances. Upstairs you’ll find a large primary suite with two walk-in closets and an upgraded primary bath with quartz countertops. The second floor also has a conveniently located laundry room and a secondary bedroom that could be a second primary suite with a walk-in closet and private full bath. An additional bedroom and full bath complete the first floor.
Townhouse Details
Home Type
- Townhome
Year Built
- Built in 2024 | New Construction
Lot Details
- 240 Sq Ft Lot
- Property is in excellent condition
HOA Fees
- $175 Monthly HOA Fees
Parking
- 1 Car Attached Garage
- Front Facing Garage
Home Design
- Brick Exterior Construction
- Slab Foundation
- Vinyl Siding
Interior Spaces
- 2,251 Sq Ft Home
- Property has 3 Levels
- Open Floorplan
- Electric Fireplace
- Family Room Off Kitchen
- Combination Kitchen and Dining Room
Kitchen
- Cooktop
- Built-In Microwave
- Dishwasher
- Kitchen Island
- Disposal
Bedrooms and Bathrooms
- Walk-In Closet
Utilities
- Forced Air Heating and Cooling System
- Humidifier
- Tankless Water Heater
Community Details
Overview
- Built by Tri Pointe Homes
- Astor
Pet Policy
- Pets Allowed
Map
Home Values in the Area
Average Home Value in this Area
Property History
| Date | Event | Price | Change | Sq Ft Price |
|---|---|---|---|---|
| 12/23/2024 12/23/24 | Sold | $870,000 | -9.3% | $386 / Sq Ft |
| 11/17/2024 11/17/24 | Pending | -- | -- | -- |
| 10/29/2024 10/29/24 | Price Changed | $959,000 | -3.8% | $426 / Sq Ft |
| 10/28/2024 10/28/24 | Price Changed | $996,402 | +4.3% | $443 / Sq Ft |
| 09/20/2024 09/20/24 | For Sale | $955,208 | -- | $424 / Sq Ft |
Similar Homes in Reston, VA
Source: Bright MLS
MLS Number: VAFX2202768
- 1609 Fellowship Square
- 11459 Washington Plaza W
- 11400 Washington Plaza W Unit 803
- 1602 Chimney House Rd Unit 1602
- 11527 Hickory Cluster
- 11495 Waterview Cluster
- 11616 Vantage Hill Rd Unit 2C
- 11622 Vantage Hill Rd Unit 12B
- 11625 Vantage Hill Rd Unit C
- 1578 Moorings Dr Unit 4B/12B
- 11627 Vantage Hill Rd Unit 2A
- 11500 Fairway Dr Unit 101
- 1521 Northgate Square Unit 21-C
- 1353 Northgate Square
- 11589 Lake Newport Rd
- 1540 Northgate Square Unit 1540-12C
- 1531 Northgate Square Unit 12B
- 1717 Wainwright Dr
- 11582 Greenwich Point Rd
- 1585 Stowe Ct
