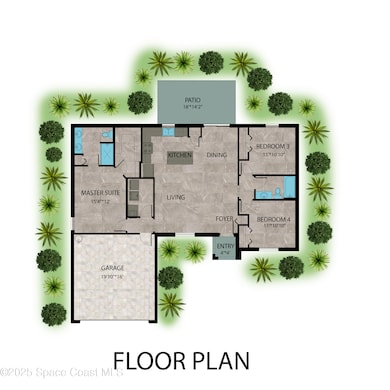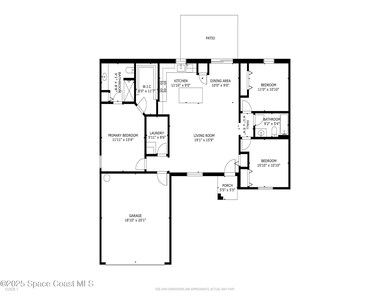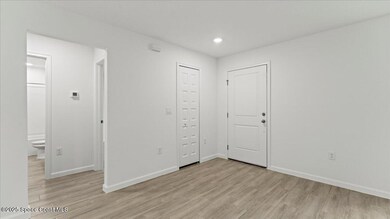
1647 Olympia Ave SW Palm Bay, FL 32908
Southwest Palm Bay NeighborhoodEstimated payment $1,695/month
Highlights
- Popular Property
- Open Floorplan
- No HOA
- Under Construction
- Traditional Architecture
- Hurricane or Storm Shutters
About This Home
3% SELLER CONCESSION thru builder Preferred lender! Located in Palm Bay, this modern style new construction home epitomizes luxury living at an affordable price! With 1409 SQFT of living space, to include three spacious bedrooms and two elegant bathrooms, it offers ample space for both relaxation and entertainment. The open-concept features a modernized kitchen, complete with 30'' upper cabinets, Samsung stainless steel appliances, island, and highlighted with Granite countertops. The master suite boasts an upscale bathroom, with double sinks, custom fixtures and shower. Each additional bedroom is generously sized, ideal for family, guests, or a home office. Other features are brown designer tile throughout(NO CARPET!), custom fixtures and recessed LED lighting, storm shutters, vinyl insulated windows, hurricane rated garage door, vaulted ceilings, and rear patio area for outdoor gatherings. NO HOA! Well water w/ 40 gal bladder and 1HP pump/Septic! 2-10 and 1 yr warranty included!
Home Details
Home Type
- Single Family
Est. Annual Taxes
- $253
Year Built
- Built in 2025 | Under Construction
Lot Details
- 10,019 Sq Ft Lot
- West Facing Home
- Cleared Lot
Parking
- 2 Car Attached Garage
Home Design
- Home is estimated to be completed on 4/20/25
- Traditional Architecture
- Shingle Roof
- Concrete Siding
- Stucco
Interior Spaces
- 1,409 Sq Ft Home
- 1-Story Property
- Open Floorplan
- Tile Flooring
- Property Views
Kitchen
- Eat-In Kitchen
- Electric Range
- Microwave
- Dishwasher
- Kitchen Island
- Disposal
Bedrooms and Bathrooms
- 3 Bedrooms
- Split Bedroom Floorplan
- Walk-In Closet
- 2 Full Bathrooms
- Shower Only
Laundry
- Laundry in unit
- Washer and Electric Dryer Hookup
Home Security
- Hurricane or Storm Shutters
- Fire and Smoke Detector
Outdoor Features
- Patio
Schools
- Westside Elementary School
- Southwest Middle School
- Bayside High School
Utilities
- Central Heating and Cooling System
- Private Water Source
- Well
- Electric Water Heater
- Aerobic Septic System
- Septic Tank
- Cable TV Available
Community Details
- No Home Owners Association
- Port Malabar Unit 32 Subdivision
Listing and Financial Details
- Assessor Parcel Number 29-36-13-Kk-01596.0-0026.00
Map
Home Values in the Area
Average Home Value in this Area
Tax History
| Year | Tax Paid | Tax Assessment Tax Assessment Total Assessment is a certain percentage of the fair market value that is determined by local assessors to be the total taxable value of land and additions on the property. | Land | Improvement |
|---|---|---|---|---|
| 2023 | $228 | $22,000 | $22,000 | $0 |
| 2022 | $191 | $19,000 | $0 | $0 |
| 2021 | $137 | $9,000 | $9,000 | $0 |
| 2020 | $120 | $7,000 | $7,000 | $0 |
| 2019 | $162 | $6,500 | $6,500 | $0 |
| 2018 | $153 | $5,500 | $5,500 | $0 |
| 2017 | $150 | $1,125 | $0 | $0 |
| 2016 | $89 | $4,200 | $4,200 | $0 |
| 2015 | $77 | $3,000 | $3,000 | $0 |
| 2014 | $71 | $2,500 | $2,500 | $0 |
Property History
| Date | Event | Price | Change | Sq Ft Price |
|---|---|---|---|---|
| 04/09/2025 04/09/25 | For Sale | $299,999 | -- | $213 / Sq Ft |
Deed History
| Date | Type | Sale Price | Title Company |
|---|---|---|---|
| Warranty Deed | $30,000 | Equitable Title | |
| Quit Claim Deed | $100 | Equitable Title | |
| Quit Claim Deed | $100 | None Listed On Document | |
| Warranty Deed | -- | None Available |
Mortgage History
| Date | Status | Loan Amount | Loan Type |
|---|---|---|---|
| Open | $240,120 | Construction | |
| Closed | $120,000 | Credit Line Revolving |
Similar Homes in Palm Bay, FL
Source: Space Coast MLS (Space Coast Association of REALTORS®)
MLS Number: 1040720
APN: 29-36-13-KK-01596.0-0026.00
- 1647 Olympia Ave SW
- 1658 Hamilton Ave SW
- 419 Gantry St SW
- 410 Flat River St SW
- 475 Flat River St SW
- 1751 Olympia Ave SW
- 1761 Hamilton Ave SW
- 462 Sayre Rd SW
- 1541 Olympia Ave SW
- 1575 Ave SW
- 1401 Degroodt Rd SW
- 773 Degroodt Rd SW
- 1327 Degroodt Rd SW
- 599 Degroodt Rd SW
- 1625 Las Palmos Dr SW
- 1028 Corbin Cir SW
- 1515 Hamilton Ave SW
- 420 Galhouse St SW
- 482 Hansare St SW
- 510 Falmouth St SW






