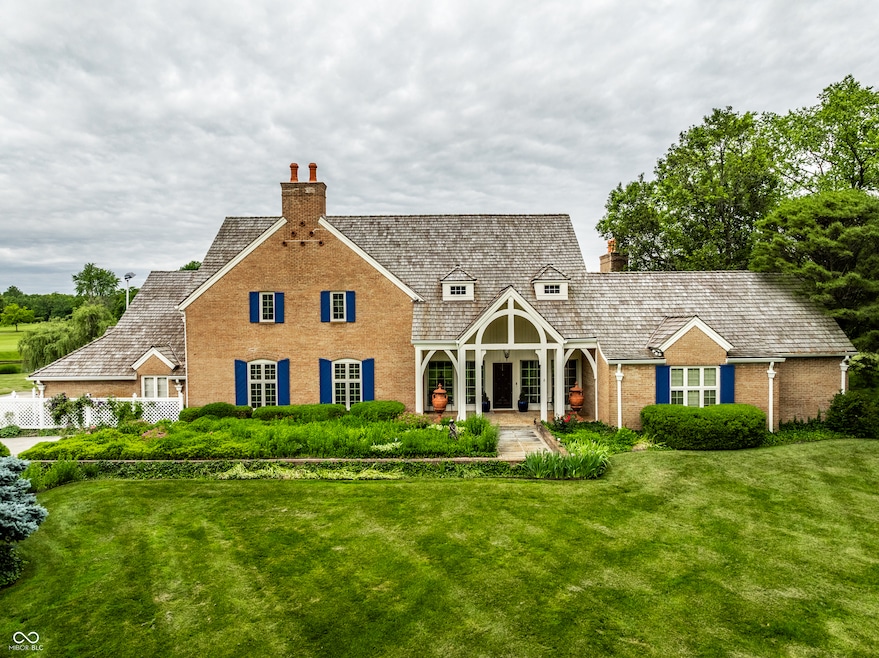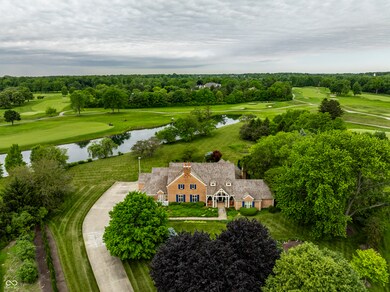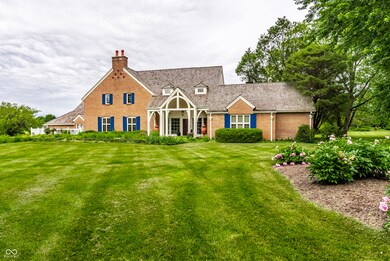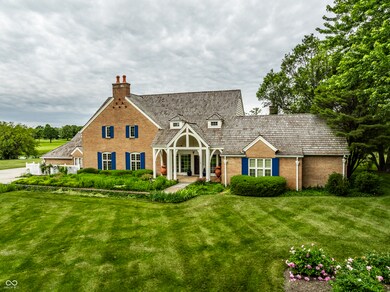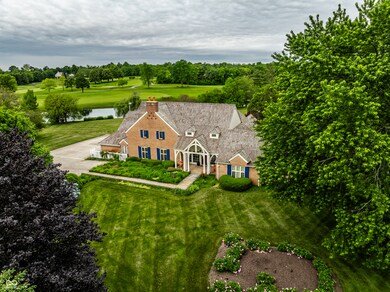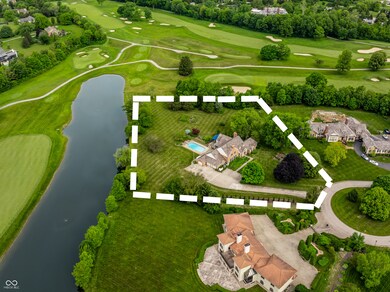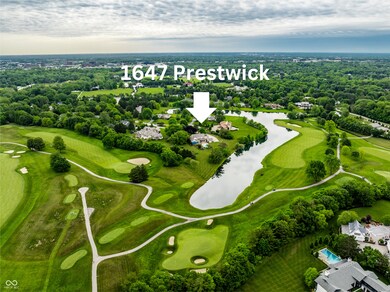
1647 Prestwick Ln Carmel, IN 46032
West Carmel NeighborhoodHighlights
- On Golf Course
- Heated Pool
- 2.6 Acre Lot
- Towne Meadow Elementary School Rated A+
- Home fronts a pond
- Mature Trees
About This Home
As of September 2024Don't miss this once in a lifetime opportunity to own arguably the best property to become available around Crooked Stick Golf Club and Hamilton County since 1976. Set on 2.62 acres facing southwest and providing the most stunning sunsets over the pond on the 8th hole (#1 handicap hole on the course). Also including panoramic views of the devilish Par 3 third hole, the 4th tee box, straight down number 9 fairway all the way to the club house. This homesite is not only the largest, it provides the best views year round of any property over looking the golf course. The home was built in 1976 and will either be a significant remodel or tear down depending on your budget, needs and wants.
Last Agent to Sell the Property
eXp Realty, LLC Brokerage Email: michelle.dumas@exprealty.com License #RB20001465

Co-Listed By
eXp Realty, LLC Brokerage Email: michelle.dumas@exprealty.com License #RB14041739
Home Details
Home Type
- Single Family
Est. Annual Taxes
- $13,352
Year Built
- Built in 1976
Lot Details
- 2.6 Acre Lot
- Home fronts a pond
- On Golf Course
- Cul-De-Sac
- Sprinkler System
- Mature Trees
HOA Fees
- $33 Monthly HOA Fees
Parking
- 3 Car Attached Garage
Home Design
- Traditional Architecture
- Brick Exterior Construction
- Block Foundation
- Cedar
Interior Spaces
- 2-Story Property
- Cathedral Ceiling
- Wood Frame Window
- Entrance Foyer
- Family Room with Fireplace
- 2 Fireplaces
- Breakfast Room
- Den with Fireplace
- Golf Course Views
Kitchen
- Oven
- Electric Cooktop
- Microwave
- Dishwasher
- Kitchen Island
- Disposal
Bedrooms and Bathrooms
- 5 Bedrooms
- Walk-In Closet
Laundry
- Laundry Room
- Dryer
- Washer
Finished Basement
- Walk-Out Basement
- Sump Pump with Backup
- Laundry in Basement
Pool
- Heated Pool
- Outdoor Pool
- Pool Cover
- Diving Board
Utilities
- Heating System Uses Gas
- Electric Water Heater
Additional Features
- Screened Patio
- Property is near a golf course
Community Details
- Association fees include maintenance
- Crooked Stick Subdivision
Listing and Financial Details
- Tax Lot 70
- Assessor Parcel Number 291304000062000018
- Seller Concessions Not Offered
Map
Home Values in the Area
Average Home Value in this Area
Property History
| Date | Event | Price | Change | Sq Ft Price |
|---|---|---|---|---|
| 09/03/2024 09/03/24 | Sold | $2,150,000 | -28.3% | $371 / Sq Ft |
| 07/21/2024 07/21/24 | Pending | -- | -- | -- |
| 05/16/2024 05/16/24 | For Sale | $2,999,000 | -- | $517 / Sq Ft |
Tax History
| Year | Tax Paid | Tax Assessment Tax Assessment Total Assessment is a certain percentage of the fair market value that is determined by local assessors to be the total taxable value of land and additions on the property. | Land | Improvement |
|---|---|---|---|---|
| 2024 | $14,484 | $1,063,400 | $656,000 | $407,400 |
| 2023 | $14,519 | $1,063,400 | $656,000 | $407,400 |
| 2022 | $13,351 | $993,400 | $523,200 | $470,200 |
| 2021 | $12,993 | $965,100 | $523,200 | $441,900 |
| 2020 | $12,230 | $899,700 | $523,200 | $376,500 |
| 2019 | $12,117 | $893,200 | $523,600 | $369,600 |
| 2018 | $11,633 | $862,300 | $523,600 | $338,700 |
| 2017 | $11,569 | $858,400 | $523,600 | $334,800 |
| 2016 | $11,606 | $868,200 | $523,600 | $344,600 |
| 2014 | $10,061 | $776,200 | $436,200 | $340,000 |
Mortgage History
| Date | Status | Loan Amount | Loan Type |
|---|---|---|---|
| Previous Owner | $1,000,000 | New Conventional | |
| Previous Owner | $975,000 | Adjustable Rate Mortgage/ARM | |
| Previous Owner | $920,000 | Adjustable Rate Mortgage/ARM | |
| Previous Owner | $150,000 | Credit Line Revolving | |
| Previous Owner | $150,000 | Unknown | |
| Previous Owner | $350,000 | Credit Line Revolving | |
| Previous Owner | $720,000 | Fannie Mae Freddie Mac |
Deed History
| Date | Type | Sale Price | Title Company |
|---|---|---|---|
| Warranty Deed | $2,150,000 | Chicago Title | |
| Interfamily Deed Transfer | -- | None Available | |
| Interfamily Deed Transfer | -- | -- | |
| Interfamily Deed Transfer | -- | -- |
Similar Homes in Carmel, IN
Source: MIBOR Broker Listing Cooperative®
MLS Number: 21979728
APN: 29-13-04-000-062.000-018
- 1591 Preston Trail
- 11091 Crooked Stick Ln
- 11599 Braemar Ct
- 1720 Asherwood Ln
- 1997 Finchley Rd
- 2235 Shaftesbury Rd
- 1616 Asherwood Ln
- 1656 Asherwood Ln
- 1611 Asherwood Ln
- 1520 Asherwood Ln
- 1719 Asherwood Ln
- 10614 Winterwood
- 10415 Charter Oaks
- 12538 Glendurgan Dr
- 1475 Asherwood Ln
- 12526 Pembrooke Cir
- 12535 Glendurgan Dr
- 1434 N Asherwood Ln
- 12460 Horesham St
- 443 Mclaren Ln
